Best Place For Prep Sink
quiltgirl
11 years ago
Featured Answer
Sort by:Oldest
Comments (13)
rhome410
11 years agoRelated Professionals
Knoxville Kitchen & Bathroom Designers · Soledad Kitchen & Bathroom Designers · North Druid Hills Kitchen & Bathroom Remodelers · Beachwood Kitchen & Bathroom Remodelers · Eagle Mountain Kitchen & Bathroom Remodelers · Forest Hill Kitchen & Bathroom Remodelers · Bloomingdale Kitchen & Bathroom Remodelers · Crestline Kitchen & Bathroom Remodelers · New Port Richey East Kitchen & Bathroom Remodelers · Port Orange Kitchen & Bathroom Remodelers · Rancho Cordova Kitchen & Bathroom Remodelers · North New Hyde Park Cabinets & Cabinetry · Saugus Cabinets & Cabinetry · White Center Cabinets & Cabinetry · Scottdale Tile and Stone Contractorsrhome410
11 years agonorthcarolina
11 years agofunction_first
11 years agocamphappy
11 years agobreezygirl
11 years agoliriodendron
11 years agoquiltgirl
11 years agofunction_first
11 years agoquiltgirl
11 years agodeedles
11 years agoquiltgirl
11 years ago
Related Stories
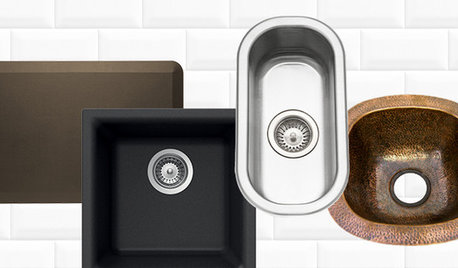
SHOP HOUZZShop Houzz: Up to 70% Off Prep Sinks and Comfort Mats
Enjoy deep discounts on elements to make your kitchen workspace efficient and comfy
Full Story0

KITCHEN DESIGN8 Good Places for a Second Kitchen Sink
Divide and conquer cooking prep and cleanup by installing a second sink in just the right kitchen spot
Full Story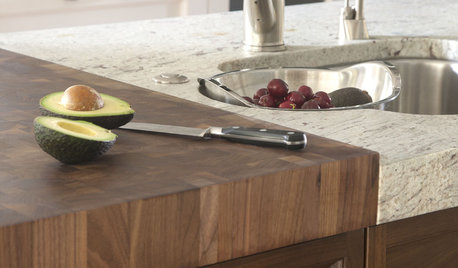
KITCHEN DESIGNKitchen Counters: Try an Integrated Cutting Board for Easy Food Prep
Keep knife marks in their place and make dicing and slicing more convenient with an integrated butcher block or cutting board
Full Story
KITCHEN DESIGNDouble Islands Put Pep in Kitchen Prep
With all that extra space for slicing and dicing, dual islands make even unsavory kitchen tasks palatable
Full Story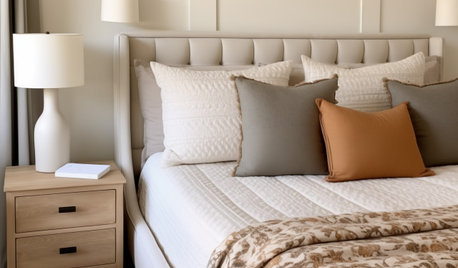
MONTHLY HOME CHECKLISTSYour Checklist for Quick Houseguest Prep
Follow these steps to get your home ready in a hurry for overnight visitors
Full Story
SELLING YOUR HOUSEKitchen Ideas: 8 Ways to Prep for Resale
Some key updates to your kitchen will help you sell your house. Here’s what you need to know
Full Story
SELLING YOUR HOUSEFix It or Not? What to Know When Prepping Your Home for Sale
Find out whether a repair is worth making before you put your house on the market
Full Story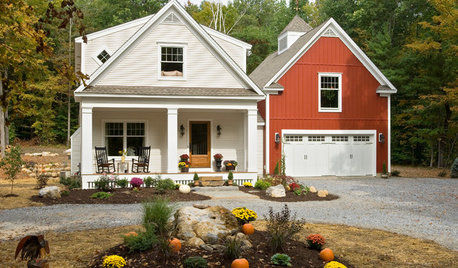
HOLIDAYSYour Guide to Stress-Free Thanksgiving Prep
We break down shopping, cleaning and cooking into manageable bites so you can actually enjoy yourself
Full Story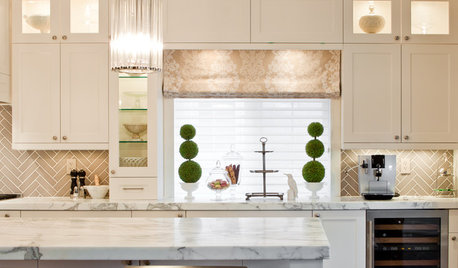
HOLIDAYSHoliday Party Prep: Ready Your Space
Spruce up and stock up now so stress doesn't get you down on the big day
Full Story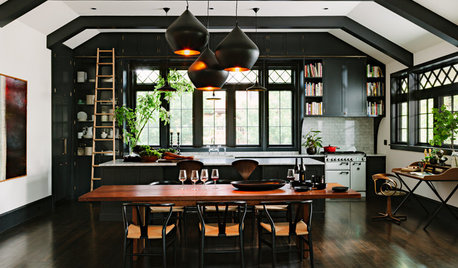
HOLIDAYSHoliday Party Prep: Ready Your Supplies
Take stock of serveware, wash off the dust and clear out the pantry now for low-stress entertaining later
Full Story

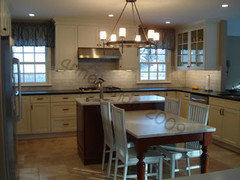
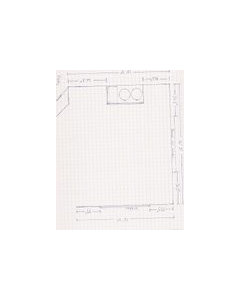
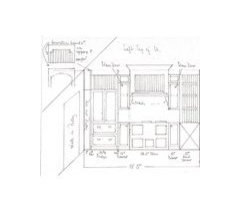
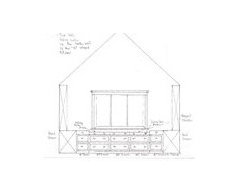




breezygirl