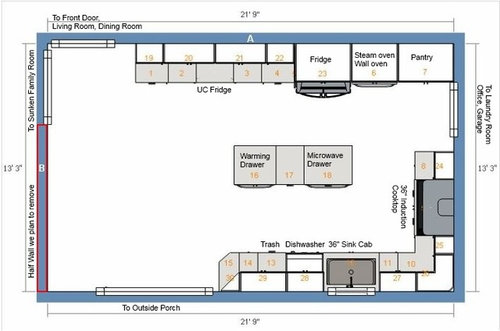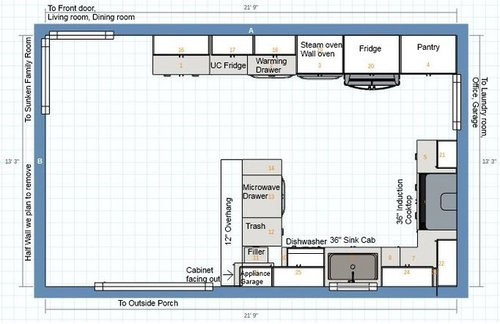Requesting Kitchen Layout advice
Alexander Timofeyev
9 years ago
Related Stories

KITCHEN DESIGNSmart Investments in Kitchen Cabinetry — a Realtor's Advice
Get expert info on what cabinet features are worth the money, for both you and potential buyers of your home
Full Story
DECORATING GUIDES10 Design Tips Learned From the Worst Advice Ever
If these Houzzers’ tales don’t bolster the courage of your design convictions, nothing will
Full Story
REMODELING GUIDESContractor Tips: Advice for Laundry Room Design
Thinking ahead when installing or moving a washer and dryer can prevent frustration and damage down the road
Full Story
LIFEEdit Your Photo Collection and Display It Best — a Designer's Advice
Learn why formal shots may make better album fodder, unexpected display spaces are sometimes spot-on and much more
Full Story
Straight-Up Advice for Corner Spaces
Neglected corners in the home waste valuable space. Here's how to put those overlooked spots to good use
Full Story
KITCHEN DESIGNDetermine the Right Appliance Layout for Your Kitchen
Kitchen work triangle got you running around in circles? Boiling over about where to put the range? This guide is for you
Full Story
KITCHEN LAYOUTSHow to Plan the Perfect U-Shaped Kitchen
Get the most out of this flexible layout, which works for many room shapes and sizes
Full Story
HOMES AROUND THE WORLDThe Kitchen of Tomorrow Is Already Here
A new Houzz survey reveals global kitchen trends with staying power
Full Story
KITCHEN DESIGNKitchen Banquettes: Explaining the Buffet of Options
We dish up info on all your choices — shapes, materials, storage types — so you can choose the banquette that suits your kitchen best
Full Story
DECORATING GUIDESHow to Plan a Living Room Layout
Pathways too small? TV too big? With this pro arrangement advice, you can create a living room to enjoy happily ever after
Full StoryMore Discussions














Jillius
Jillius
Related Professionals
Bonita Kitchen & Bathroom Designers · Clute Kitchen & Bathroom Designers · Grafton Kitchen & Bathroom Designers · Lenexa Kitchen & Bathroom Designers · San Jacinto Kitchen & Bathroom Designers · Hopewell Kitchen & Bathroom Remodelers · Channahon Kitchen & Bathroom Remodelers · Las Vegas Kitchen & Bathroom Remodelers · Walnut Creek Kitchen & Bathroom Remodelers · Weston Kitchen & Bathroom Remodelers · Holt Cabinets & Cabinetry · Marco Island Cabinets & Cabinetry · Rancho Mirage Tile and Stone Contractors · Whitefish Bay Tile and Stone Contractors · Yorkville Design-Build FirmsAlexander TimofeyevOriginal Author
Alexander TimofeyevOriginal Author
Jillius
User
oldbat2be
fraker
my_four_sons
marcolo
Alexander TimofeyevOriginal Author
Jillius
Alexander TimofeyevOriginal Author
Alexander TimofeyevOriginal Author
Jillius
User
Alexander TimofeyevOriginal Author
Alexander TimofeyevOriginal Author
Alexander TimofeyevOriginal Author
fraker
kiko_gw
Alexander TimofeyevOriginal Author
ainelane
Alexander TimofeyevOriginal Author
Karenseb
Kiwigem
Buehl
nadinealready
Jillius
GauchoGordo1993
Alexander TimofeyevOriginal Author
GauchoGordo1993
GauchoGordo1993
ainelane
GauchoGordo1993
sena01
Alexander TimofeyevOriginal Author
Jillius
Alexander TimofeyevOriginal Author
GreenDesigns
GauchoGordo1993
marcolo
GauchoGordo1993