Formal dining?
Who has a formal or separate dining room? Do you use it as a dining room, only? Would you rather have it more open, or do you like it separate from the kitchen?
Also, if you have a separate dining room, do you have a table or eating space in the kitchen?
Thanks for responding. Still debating a few things :)
Comments (60)
lala girl
13 years agolast modified: 9 years agolaxsupermom
13 years agolast modified: 9 years agoWe eat dinner in our formal dining room every day. The kids also do their homework there. Breakfasts are eaten in the kitchen at the peninsula. We used to have a small kitchen table, but it just was a dumping ground for stuff. We never ate there. So we got rid of the kitchen table in the kitchen reno.
Related Professionals
Ballenger Creek Kitchen & Bathroom Designers · Piedmont Kitchen & Bathroom Designers · Williamstown Kitchen & Bathroom Designers · South Sioux City Kitchen & Bathroom Designers · Artondale Kitchen & Bathroom Remodelers · Albuquerque Kitchen & Bathroom Remodelers · Fort Myers Kitchen & Bathroom Remodelers · Franconia Kitchen & Bathroom Remodelers · Hoffman Estates Kitchen & Bathroom Remodelers · Salinas Kitchen & Bathroom Remodelers · Vista Kitchen & Bathroom Remodelers · Langley Park Cabinets & Cabinetry · National City Cabinets & Cabinetry · Beachwood Tile and Stone Contractors · Rancho Mirage Tile and Stone Contractorsyoung-gardener
13 years agolast modified: 9 years agoLaura- What a lovely room! I really like your table and the use of large lanterns. I dream of a similar combo. I found myself peeking around the corner to try to see the kitchen. LOL!
Lavender- I can tell you have kitchen on the brain! I may have already shared dining info on SH, but I can't remember. SO, here goes....
I have a separate dining room. THere is also a small area off our kitchen for a table. It's a round table that seats four. FOr lack of a shopping trip, we have a four person oval table in our dining room.
The dining room is quite closed off due to the layout of our old cottage. You actually have to walk through it to get from the living room to the kitchen. Of the four walls, it has only two standard sized door openings, making it feel smaller than it is (14x14).
We lack an office and a laundry room. SO, the dining room often has DH's laptop set up, and the breakfast table often houses clothes that have to air dry. (lovely, right?) I would say that we use the dining room more than the breakfast nook for evening meals. DH also eats breakfast in the dining room, but he's usually checking his email at the same time. ;) I teach, and in the summer, I tend to have lunch alone in the kitchen. Of the two rooms, it's brighter at noon, and I always have flowers in there, so I gravitate that way for lunch or for a cup of tea.
As we look to move, I'm torn regarding a formal dining space or just a space off the kitchen. I know I don't want two eating spaces, though I'd like to have seats at a low-height island, for chatting.
I've found that I'm more persuaded by the feel of the room than the number of walls it has. Does that make sense? Some rooms are closed off like a "formal" dining room, yet they feel informal to me. I tend to gravitate toward dining rooms that open to a deck with french doors, have lots of windows, or are more of a bump out (open to kitchen and dining yet feeling somewhat separate). I'm always drawn to library style rooms and rooms with fireplaces, too. Lately, I'm really turned off by floorplans where you pass the dining room as you walk through the foyer (which seems to be most plans around here), particularly those that have open walls on two sides with just supporting colums instead. (ex...Frank Betz great rooms)
Over Thanksgiving, we stayed at my brother/sister-in-law's house. It's totally open with tile floors and a high ceiling. I was astounded by how loud it was, even with it only being the two of us in the house. That really made me think.I'd share pictures of our spaces but there are sooo not inspiring. LOL!
lavender_lass
Original Author13 years agolast modified: 9 years agoLaura- I love your dining room furniture! Those chairs are beautiful...nice wall color, too :)
Red- I'm glad, if you've gotten some good ideas from this post. It's nice when rooms can have more than one function, especially if we don't use them every day.
Skye and Lax- Thanks for the responses. It's so nice to find out how other people use their spaces!
Young- That absolutely makes sense! I'm having the same problem...some rooms feel more inviting than others, it's not just the wall or space. It's the light, the feel of the room, and its relationship to other rooms.
My farmhouse dining room is the same way. Front of the house, across from the living room, have to walk through it to get to the kitchen. Right now, it's not very inviting, but I think it could be. The only problem is...the kitchen is super small and I really want a light, open space, so I need to add some square footage...and the views are better out the back. So, maybe adding on a breakfast room/bigger kitchen (with a fireplace or woodstove)....More planning!
One nice thing, on the south side of the dining room (which is about 13' x 12') there is room for a little sunporch (about 13' x 10') so that's one reason I'm still thinking about a separate dining room. I would SO love a sunporch...even a small one. Somewhere for a few star jasmines, my kitties, and a place to curl up and enjoy the sunshine...or have a summery drink with my wonderful husband, or tea with my mom...not that I've planned this out, or anything. LOL
We're now at about 15" of snow and still coming down. It's still November! I want to thank everyone for responding to my post, as I've been fairly snowbound this last week. Thank goodness for GW :)
jejvtr
13 years agolast modified: 9 years agoLavender
This is an age old question and sometimes debate. As with every design there are pros/cons.
For us when we did total reno 5yrs ago we decided to keep the wall up btwn DR & kitchen for several reasons
Noise - I am profoundly effected by it - Opening plaster walls would have inviting a lot of pinging noises.
The DR had 2 casement openings - one that has lovely french pocket doors from the foyer area, the other to the kitchen - We added yet another from the breakfast area of kitchen to DR.
We use the formal DR every night for dinner & I do know we tend to stay at the table longer than if we eat in the breakfast area -
We also felt that removing the formal DR would have detracted from the original architectural rendering of the home.lavender_lass
Original Author13 years agolast modified: 9 years agoBeautiful picture! Also, very pretty chandelier and corner cabinet.
Dining rooms get to use that really neat wallpaper, above the chair rail, too. All items for the pro column :)
doonie
13 years agolast modified: 9 years agoFirst of all let me say, I Love your dining room Laurainlincoln! That color of lavender and that gorgeous table and lovely chairs...I could totally be at ease there.
Here is a view of my formal dining room, which you see upon entry to our home, that looks out to the left on the great room and through the
arch to the new kitchen. It makes my happy to see! The table is hand planed solid cherry from Antique Tables Made Daily. We ordered it
after we got our maple kitchen table from them and were thrilled with it. I can't resist running my hands on the undulations of it.
I know it sounds silly, but I love the ambiance this room adds to the main living area of our home. It's an intangible added
value for me, which might seem frivolous to many, but it puts me at ease to be in this space.fourkids4us
13 years agolast modified: 9 years agoLavender, here is an old picture of my dining room when it was decorated for Christmas. The room is totally different now - painted SW Humble Gold, no panels/treatments on the bay window as I'm having new ones made, and my table is now turned lengthwise in the room. I don't have any current pictures that show the design of the table but in this one you can kind of see the carved motif around the table apron.
I hate hate hate the fabric on the cushions. When we bought the furniture, we didn't get seat cushions, but dh had to travel to Hong Kong a few years later so I asked him to get cushions made while he was there. Due to the way the backs are on the chairs, it would have cost me a fortune to have them done here. I also told him to pick out a neutral fabric. I hate what he picked out - a white shiny silk w/floral pattern but he said there wasn't much to choose from. In the end, it only cost me $100 for the eight cushions and covers but the covers could not withstand my four kids, so I'm going to have new ones made and I'm sure it will cost well more than $100! Thankfully, I already have the cushion inserts!Here is the table and I have a matching china cabinet but don't have a good photo of that.
michellemarie
13 years agolast modified: 9 years agoI do have a formal dining room in addition to island seating and a large table in my kitchen.
We don't use it everyday, but I love having it for holidays and when family comes over.
I like to read and drink my coffee and it is nice to have a place that is quiet where I can go and lay my magazines out.
I would miss not having a dining room.John Liu
13 years agolast modified: 9 years agoKitchens and dining rooms should be separate spaces, because they serve very different purposes.
Kitchens are for heat, smoke, grease, flames, and swearing. Sweating, cutting, bleeding, and swearing. Spilling, burning, dropping, and bursting into tears. A lot of pleasure happens in the kitchen, certainly. But just as certainly, everything difficult, messy, ugly and tragic has to happen there and stay there. That is your duty as host and cook.
Dining rooms are for ruby linens, wine in ample glasses, dancing candlelight, graceful women, gallant men, radiant children, effortless laughter, and the elegant platter of dining delight that you scooped up from the floor and hastily patted into place as you mopped the tears from your face and emerged through the magic curtain with a confident smile on your quivering lips.
The two worlds are incompatible. Unless you are of boundless skill and sangfroid, or never stray beyond well-trodden culinary boundaries, someday (everyday?) something will happen in one room that just shouldn't be witnessed in the other.
Anyway, even if your name is Batali, it's probably hard to cook by candlelight.
Our kitchen is separated from the kitchen by a doorway and curtain. We can get one room decorated and lit just-so, while the other room is a disaster. I really think it works better this way. For us.
artemis78
13 years agolast modified: 9 years agoWe have both a table in the kitchen and a formal dining room---actually one reason we picked our house! We eat dinner in the dining room most nights and breakfast on Sundays (except right now, as it's playing the role of makeshift kitchen, so we're being lame and eating most meals in front of the tv...) Because it gets daily use, it's less decorative than some of the beautiful spaces above---just a simple trestle table with wood Arts & Crafts chairs, no upholstery or anything.
In theory I would love a little more connection between kitchen and dining room---just enough to see into one space from the other while still maintaining separate spaces---but we got estimates and it wasn't worth the cost. Ah, well.
Curious to see if we still use the DR as often once we have a bigger kitchen eating area, though---we took down a wall so now there's a more open feel to the breakfast area, whereas it was more of a tiny nook before. Maybe we'll use it for more than breakfast?
byronroad
13 years agolast modified: 9 years agoWe have a formal dining room and a seperate eating area in our kitchen. The DR is 10'x15' and houses a table that will sit 8 and a buffet. Our eating area measures 9'x ?, we can extend into our sitting area and probably sit 6-8. We usually have the table sized to sit the four of us. Just finished our renos and contemplated taking down the wall but the dining room also opens into a large living room and we would have wound up with a very large awkward space so left it.
In our dining room we have my grandmothers table which is now about 90 years old and it still has my mothers teething marks on the back of the chairs. The buffet was made by uncle when he was in grade 12 woodwork and he is now 78 years old. They needed a home. I am also not convinced that dining rooms won't come back into style.zeebee
13 years agolast modified: 9 years agoAnother lurker still in the planning stages checking in....
We have a formal dining room, separated from the kitchen by a solid wall and a weird irregularly-shaped butler's pantry thingie. We do plan to add seating to the kitchen, either a small L-shaped corner booth or just seats at the island. I love the dining room for dinner. Breakfast and lunch tend to be quick meals in the kitchen. In the evening I do napkins and cutlery and nice warmed plates and I like the formality of separating from the kitchen smells and messes and sitting down over a meal to talk with DH about our respective days.
I'm considering making a more natural passageway from kitchen to DR but would never merge the two spaces into a less formal eating/cooking area. The formal dining room is an original feature of our old house and it suits the house and our lifestyle.
formerlyflorantha
13 years agolast modified: 9 years agoWe have a large formal dining room. DH and I eat in it frequently at table without leaves in it. I do dinner parties also. My table seats 8 adults nicely, 10 squished, and 12 if some are kids. Additionally I have an auxiliary table that seats 6-8 more. Room contains bookshelves and china cabinets and art. I grew up in a world that used dining rooms.
We have a small table nook in new kitchen--not sure how it's going to function yet.
[I agree about lingering at dining table and about need to converse. For more about me and dining room, see a previous rant I have made regarding need for people to sit at tables and talk to one another.]
JoshCT
13 years agolast modified: 9 years agoLavender,
What a delightful thread you have started. We do indeed have a formal dining room, but I have not gotten around to getting it decorated so it has gotten very little use thus far. What with our home perpetually being "worked out," we find ourselves entertaining very infrequently. My posh great aunt called her off-the-kitchen eating area the "maid's dining room" which I think is endearing in it's snobbery. At any rate, I have an aversion to eating in the kitchen, as I feel that it is a working room.
Our first apartment that we owned had a lovely (but not particularly big) formal dining room, and a small but very functional galley kitchen. We cooked 21 meals a week in the kitchen and ate them all in the dining room for the first year or so, then I added a small table near the fireplace in our living room, and when it was just the two of us we would eat by the fire. We entertained lavishly in that apartment, I was able to fit my enormous antique sideboard that has been in my family for several generation in the dining room and we could set out all our food on it and serve at the table. I never missed kitchen eating space.
Our second apartment had a formal dining room again (we considered this feature a deal breaker, I told our agent that we only would look at apartments with a proper dining room), which also got tons of use. Our original, 1965 kitchen with wonderful steel Geneva cabinets had a nice, large eat in space, but we never ate in there. We were on the top floor and had a lovely large terrace where we would eat during the summer, and everything else was eaten in the dining room.
Our current home has a long narrow dining room, so the huge sideboard does not fit (does not leave any space to pull chairs out... I am still trying to find a nice new home for that piece... I love it, but this 1892 house has tiny rooms and no good place for it). We bought a set of good quality french provincial reproduction chairs from the 60's, which I am planning to have lacquered in white with some bright colored upholstery, and got a very modern chrome and glass table, which makes a nice contrast. I love this room, but it needs to be painted, hate the current color.
Our current kitchen is easily the largest room in the house. It used to be a kitchen and a bedroom, and the two rooms were thrown together. One end is a U shaped kitchen, and the other end has four doorways on two walls, and two big windows on the other wall. I have my table in this space. I currently eat at it a lot and even (gasp!) entertain guests at it. I just don't like how the dining room is looking in it's half finished state, and thus don't particularly want to eat in there yet.
I agree with one of the other posters, that every meal should be an event. I spend a ton of time and effort finding the best ingredients and preparing them with care, and I want to present these meals in a nice room.
I am thinking of putting a small table in one of the parlors to eat at when it is just the two of us. I need to get the fireplace working and maybe set a table near that. I miss having a fireplace so much! We have one, but I need to get the chimney rebuilt...
Sorry to ramble on so long. I love dining rooms!
dianalo
13 years agolast modified: 9 years agoWe have a dining room now that is open on one side to our kitchen. It gets used for homework, dh's laptop on the far end and unfortunately, as a catch all.
In our new layout, one wall is coming down and a den will be on the other side. I will still keep it as a dining room with the same large furniture, but since we will now have a table in our kitchen, we will stop eating at the coffee table in the living room. We will have an open floor plan but our island will have a tall back with cabs facing the dining room, so you will mostly see the island and upper walls of our kitchen. I love being able to see a pretty dining room and how it will feel more spacious and less confined. It is in a traffic area now (to the basement & garage) but with the extension and new layout, we will be going past there less with our laundry room moved up to the main level and having our pantry and main fridge and freezer in our kitchen. The fridge we have in the kitchen now is small, so most stuff is in the garage in our separate fridge and freezer set bought for the reno. When I make dinner, I am running through the dining room all the way to the front of the garage (often several times) and often to the bsmt where our pantry is. With getting a den, a larger kitchen and more counters, I imagine our dining room table will not collect the overflow any more and it will be allowed to be pretty again. We also will resume entertaining others here as this house has been an eyesore since we moved in, and I got tired of using the excuse about the reno we have been "about to do" for 4 years. That is the plan.
Ok... now lets see how many more people fess up to less than glamorous daily living now that I have broken the ice, lol.
breezygirl
13 years agolast modified: 9 years agoYou know my answer! ;) I have a formal dining room, which we use a lot during for seating during dinner parties family holidays and as a buffet for larger, more casual parties during the summer. We entertain often.
We also have a kitchen table with a restaurant-style bench where we eat our daily meals. We also do art projects, paperwork, etc. there. Appetizers are served from the kitchen table during all of our parties. Visitors often flop themselves on the bench and hang out.
I'm trying to preserve both areas during reno.
ladyamity
13 years agolast modified: 9 years agoI am drooling at these pics of beautiful dining rooms....the type I've seen in my dreams!
Whatever you do.....
Don't live in a 1950, 1500 sq. ft., modest tract home and try and give it a dining room by turning the smallest bedroom (9 x 10) into a dining room.And by all means don't create four doorways from said dining room (while enclosing 3 other more convenient doors) so that all the walls are broken up.
If you are insistant on making one of the bedrooms into a diningroom, please don't make it the bedroom that has the paper-thin walls and a bathroom on the other side of said wall.
All this to say...
Yes, we have a dining room. Such as it is.
A decent place to walk through to get from one end of the house to the other.
A party of four can sit comfortably...well, sorta.
Hubby and I use it on Friday and Saturday nights to mull over our plans for whenever while we sip coffee and listen to 60's and 70's music.The previous owners also extended the kitchen in front...used the slab of the existing porch...so we have a very small eat-in area in the kitchen.
Our main eating station is in the sunroom, year 'round.
Long, homemade table (tabletop cut out almost kidney shape....cuz we're strange like that.)chairs from CHOCS about 25 years ago.
Seats us all.I throw a royal tantrum if I walk through the actual dining room and see a purse, mail, keys or whatever on the dining room table.
We might not use it much. It might just be a room to walk through to get to the rest of the house but I'll be gosh-dern if I'm going to allow it to become a dumping ground.
THe rest of the house is that already....a dumping ground. I want one room that looks half-way decent when someone comes to the front door.
And yes, I throw a literal tantrum if "stuff" is on the dining room table. loligloochic
13 years agolast modified: 9 years agoI wouldn't live in a home without a formal dining room. Small or large, they are wonderful spaces and should be used often, as should be china, silver and crystal.
We have an eat in kitchen and a formal dining room in our townhouse and it works ok. I really prefer a separate room for eating. In this house we have the best set up...our servants dining room is the family (casual) dining room and we have the formal one. We are close to 50/50 on their use. I love the set up. My casual room is right off the kitchen and ive had fun working on a casual but elegant decor for the space. We have a cole of chairs and a sette as well as a table for four in there. In that room we also have a tv and lap tops migrate there. It's where I watch the news with coffee or ds does puzzles while I chat on garden web.
We listen to pretty music and talk to each other more in the formal room. Ds seems to like them both. I don't see adding seating in the kitchen when we do it. This is a much better set up.
breezygirl
13 years agolast modified: 9 years agoServants??!! Did you say servants Igloochic? In Port Townsend?
lavender_lass
Original Author13 years agolast modified: 9 years agoIgloo has a HUGE, beautiful home! I believe the servants used to come with the house, but I'm sure a few would still come in handy :)
Well, Igloo really nailed my whole problem. The practical side of me says...we live in the country, no one will drive out to dinner in the winter/holidays, it's just me and my husband for most meals, and it makes more sense to have an informal dining space. However, I also LOVE china, crystal and silver (have a ton) and I would love somewhere to display it.
I've been "collecting" or buying yard sale finds, since I was about seven years old! LOL Then, I inherited a bunch of neat things, when we got the farm. Punch bowl with glasses, more wine glasses, some pretty platters....so where to put them all?
I think the answer (for me) might be a dining room/tea room. This would give me a reason to have a pretty/formal space....that would actually get some use. I love having tea and that's something you can do in the summer :)
Breezy- I hope you find a way to keep your bench/banquette seating. It seems like such a cozy area in your kitchen. I love kitchens with little cozy seating areas...and fireplaces...which you also have!
Fourkids- Beautiful table and chairs! Thank you for posting a picture :)
Doonie- Lovely photo! What a great chandelier and those chairs are wonderful.
Michellemarie- You make a very good point, that dining room tables have other uses. It's a great place to layout magazines...and for me, with a more rustic table....a great place to layout fabric!
John- LOL! What do I say...elegant ladies vs. sweaty, crying host. You're such a joy to read!
Artemis- Your dining room sounds practical and pretty. I've thought about whether to have an opening between the kitchen and dining room, too. Still working on that one.
Byron- Wonderful family history with your dining room furniture. That's a real treasure!
Zeebee- Sounds like you have a beautiful dining room that is an original feature of your home. I can see why you love it.
Florantha- I'd like to see your rant! LOL Too often, people watch TV or perch at a counter...and you're right, we should converse during a meal.
Josh- Your history of dining rooms is inspiring! I also love the idea of a table for two, in front of the fire. I hope you find space for your sideboard...and get your fireplace working :)
Dianalo- You are going to be so happy with this new kitchen. Just think of all the steps you'll save! I'm sure your dining room will be beautiful again, too.
Amity- My mom did the same thing in our 1950s tract house! LOL She took the small 9' x 11' bedroom and made in into a dining room...with a pantry in the small closet. Mom loves a nice dining table and we weren't allowed to dump stuff there, either. Any pictures of your sunroom?
User
13 years agolast modified: 9 years agoWe eat in the dining room whenever all six of us are together, which means all suppers and many weekend breakfasts and lunches. (The soon-to-be kitchen banquette will only seat four.) I'm considering bringing the original swinging door up from hiding in the basement to put back between the dining room and kitchen.
The kids seem to prefer the dining room table for homework, rather than desks in their rooms or the table in the library. Often I have to ask one kid to clear the Legos off so another kid can set the table for supper. So it's definitely more than a walk-through space to us.
About three weeks into our remodel, we had to move the table into an open area of the living room, so that the new appliances could be stored in the dining room. We'd been living without a kitchen (with a temporary set-up in the hallway)--no problem. But that evening my husband came home and looked forlorn. "I already miss the dining room," he said.
allison0704
13 years agolast modified: 9 years agoThen it sounds like you need a formal DR. Ours opens onto the foyer and great room (which is not loud lol). It can be seen from the kitchen and the breakfast room. I use the breakfast room table as my office (yellow chest behind holds my goodies) and we eat at this table daily.
If I had not already had my current DR furniture when we bought this lot, I would have bought something more rustic. But it was only a year old (now 7yo) and I do love the sideboard and the chair backs (have yet to have the chairs recovered since purchasing). We only use it on holidays and birthday celebrations when there is too many to use only the kitchen.
If I only had one eating area, it would need to be large (3 adult children, so expanding family with spouses, etc) and I wouldn't want an extra large table in my breakfast room.
Here is a link that might be useful: our home
igloochic
13 years agolast modified: 9 years agoLol breezy...FORMER servants dining room heh heh. I've looked under the table, in the closet etc and can't find any of the danged things (servants) so all I get is their rooms.
Lav, I too am a china and silver freak. In my other place the dining room was small so I couldn't go nuts but here...heaven honey! Really you should do a dedicated dining room and decorate it tea room chic. You'd love it. One thing I like about a dedicated dining room is that it's a great way to play with my bling :) and it's almost always clean and pretty (not today...the tree is going in.
I think you'll be surprised at how much you use it. Dh and I love using the dining room when we are blessed with ds being elsewhere. We sit at the end of the ten foot long table and wait for the servants to bring dinn....oh wait that would be a long wait lol. But we do enjoy dinner in there, sans television, it's a nice place to talk.
macybaby
13 years agolast modified: 9 years agoI love my formal dining room! It's my fancy room in my old farmhouse. Well, it's "sort of" fancy.
It is the only room that fancy wine glasses and china even look remotely at home in. I've got a sort of Victorian look going on.
The rest of the house is colorful Feistawear and mugs with chickens on them . . .
Except the upstairs sitting room. That one is for DH, and is 100% backwoods cabin.
Even though it's just DH and I, and in truth we have not used it as a dining room since we put the table in there. But that is because it has turned out to be the only room where we can store our supplies for other projects. Right now the table is pushed to the side and my new apron front sink is tucked safely out of the way behind it, and the other wood countertop is stored there too.
I may never entertain - nearest neighbor is a mile away, and nearest family is 400 miles away. But I love that room anyway - It will be my "girly-girl" room. Sort of like the lace slip of the house, underneath the plain work dress and stained well worn apron of the kitchen.
tinker_2006
13 years agolast modified: 9 years agoI struggled with this question too, as we have always had a dining room, but only use it maybe a dozen times a year. Everything I was reading indicated that dining rooms were out, but DH insisted we still needed one, even if for resale value only. From all the comments, I'm glad we are building our new home with a dining room! I should mention, I struggled with the space thing, but even though we don't use the dining room a lot, it's a room that stays clean is is nice to "look" at, and sit quietly in.
Jodi_SoCal
13 years agolast modified: 9 years agoWe have a small home, so for the last 30 years we've used the "formal" dining room as a library and office.
We (me, hubby and two kids) ate all of our meals in a small area off the kitchen. It was also used as a homework, computer, sewing and game room.
Three years ago we remodeled the kitchen and widened the peninsula that divides the small eating area from the kitchen, making the eating area even tinier. Now all we can fit in there is a 42" round table.
Last year the last of our kids moved out so it was time to get serious about two things. A guest room that did not involve a living room fold out sofa, and a formal dining room.
After some freshening up of paint and carpet, we moved my library and desk into my son's old room and bought a new bedroom set for our daughter's room which will now welcome guests.
I am so excited about starting the next phase of my life ... having friends and family visit and eat with us. We just didn't have that luxury in the past.
Here is what the old library looked like from our front door.

Here's what it looks like now as our new formal dining room. Keep in mind I am more or a "zen" person than a "formal" one but you get the idea.

The dining room as you enter. It's too small to get an all encompassing view.
{{gwi:1978910}}
The dining room from the opposite wall.
Our small eating area off the kitchen.
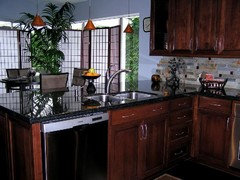
Another view of our small eating area.{{gwi:1701492}}
I suspect eventually the small eating area will be transformed into a sitting room that flows out into our backyard which is currently under construction. That's why the shoji screens are up. We will be getting French doors that open up into a lovely rich bamboo deck.
Jodi-
mtnrdredux_gw
13 years agolast modified: 9 years agoOur dining room is what i might call 'semiformal'. It has a slate floor, lots of windows and a great view. It also has a fpl but I think at one time the space was a porch.
Here is a link that might be useful: Dining room
User
13 years agolast modified: 9 years agoWe do have a formal DR and eat there almost every evening. We just swapped rooms and made this the DR,it was the morning room . We decided we wanted to use the fire place that was in the former DR more so it has become our Keeping Room ( new name now ) .
We love the change. The new DR has all the morning sun and we sit there now also to have coffee every AM and read the paper and listen to NPR. The Keeping Room, formerly the DR , has the fire place and we love sitting in there all evening long and listening to music and reading. We now use the rooms WAY more than we did before and in new ways . A new plus is that we have moved our gate leg table in front of the fire in the Keeping Room and have enjoyed several evenings of less formal dining in there. This has all been a fun new way to see and use our home after being in it for 8 yrs.
We have no eating area in the kitchen per se but have 2 stools that we pull up to the work island and sit for a quick bite at noon sometimes. We also have the sun room off of the kitchen and it has a small porcelain topped work table with 2 chairs and we love to sit there on sunny winter days and have lunch too.
Nice thread LL and I love hearing about others use of their homes. The pics are definitely worth a 1000 words. When I get all the art work re hung I will post pics. We are using the picture rails in the rooms and rehanging everything with hooks...another fun new project. c
plllog
13 years agolast modified: 9 years agoI wouldn't be without a dining room. The bones of my house are what might be described as "casual elegant". If the rooms were smaller, my dining room would be classed as an "area" because one of the narrow ends is 100% open to the living room. A truly formal dining room is enclosed. Plus, even if there are only two or three people sitting down, I much prefer the dining room setting to the kitchen for a pleasant meal. There is a door from the kitchen into the dining room, and a door from the kitchen into the entry, so the kitchen can be entirely closed off. I like that!
My dining room is good sized, but there's only room for the table (I think it's 8', no leaves) and a cabinet. Part of the far end is taken up with swing for french doors. That allows me to put chairs in the corners, though, and makes the room look more gracious. It's used for dining. An occasional meeting. If I didn't have a studio, it could be used for sewing. The advantage of having it open to the living room is that when I have Seder it's easy to just scoot the living room furniture over and continue the table into the space before the hearth. If I have the whole family (rather than one side), I can move some furniture into the entry, push the rest against the wall, and keep the table going, or put the LR seating in the DR and make a huge table in the LR.
That was a big consideration when I bought the house. Seating 25-50 people for dinner, sometimes at a single table.
My old kitchen had a huge peninsula that could have seated six. I hated it. Even three, while I was table shopping, wasn't pleasant, though two was okay with one on the end and the other on the long side. The new kitchen has, basically, a shelf for a table. It folds down on the back of the small island. This is a great place to do kitchen tasks, and is fine for breakfast TV or other solitary meals. It can seat two or three, maybe four could squeeze, but it's equally not a lovely place to take a meal if there's more than one. It's the side by side seating thing that's uncomfortable. Give me a proper table any day! It's only steps to the dining room. We only have two eating in the kitchen when it starts as one and someone else wanders in an decides to join the first.
The only kitchen I've ever had a table in was actually the smallest! If it were mine to do, I would have had another bank of cabinets instead. It had a tiny table and there was room for two chairs, and sometimes one person would eat in there, but generally we ate in the reception room at a proper sized table. I like a breakfast room, or informal dining room, and I tried to do a U with Walton's table in my current kitchen, but didn't quite have enough space. I'm not against kitchen seating, but am very pro table. And if there isn't room for a nice table, or breakfast nook, then give me a dining room rather than a bigger kitchen!
formerlyflorantha
13 years agolast modified: 9 years agojodi in so cal: Your other photos put that kitchen into perspective. I've seen your postings and now I can picture the whole much better. Thanks for the effort. Very coordinated and successful set of rooms.
Here is one previous thread on the dining room issue from Sept of this year. I know that there has been at least one other conversation of this sort in the last year.
Here is a link that might be useful: thoughts on kitchens & formal v. informal dining
lavender_lass
Original Author13 years agolast modified: 9 years agoI want to thank everyone for the wonderful pictures and great ideas and the links to more beautiful pictures and more comments!
I'm leaning towards having a sort of separate dining room, at least more so, than before. I still might use a half wall/peninsula between the two, but that's just to let more light into the kitchen.
Will try to post a plan soon. Thanks again for all the input and keep posting beautiful pictures :)
formerlyflorantha
13 years agolast modified: 9 years agoOne thing that is important at our house is the invitation to others that says, "the room will be formal but you needn't be." Guests appreciate this, if you aren't doing a black tie event.
If you wait to use a dining room for only a state dinner or two each year, it's a waste. Be sure you use the room for yourself as well as for guests and let yourself mix and match formality and informality, posh stuff and non-posh stuff. You're paying taxes on that space, better use it.
regina_phalange
13 years agolast modified: 9 years agoRight now we have a tiny house with only one eating space. It's an open concept house so it's just in the main area of the house, not really a formal dining room. However, it's under contract and we are buying a larger home with a formal dining room. We plan to use it daily and I think we will because it will house the table we currently eat dinner at daily. The new house will have a smaller table in the kitchen breakfast nook as well as a bar with stools. I know we won't eat dinner there because it won't fit all of us together (2 adults, 3 children). We will eat our breakfast and informal lunches in the kitchen eating spaces since we don't eat those all at the same time.
I think if you love to display your china and sliver - go for it! No one uses all of their home all of the time...at least I don't think so. It will make you happy when you pass through or when you do eat in there even if it's not on a regular basis.
cotehele
13 years agolast modified: 9 years agoWe had a small dining room until the kitchen was moved last year. The new kitchen has a table that seats three at the end of the island . The nest is empty so it is usually two of us at dinner. There is not a good room for a separate DR and the table is too large to use in the kitchen. We have the table in the former LR (22' x 13.6'). Now we gather in the keeping room at the end of the kitchen and eat in the former living room. It still has a sofa and piano, which is nice when the kids come. They thank us for dinner with a few songs. ;-)
sugar_maple_30
13 years agolast modified: 9 years agoWe have a dining room, but it's not terribly large. We have a buffet and hutch for storage and as a display for the glass I collect. The table seats 8 quite comfortably. If I put all the leaves in I can fit 10 easily, and 12 at a squeeze, but with 10 or 12 I'm encroaching on the living room.
We also have a kitchen table that normally seats 4, but I could squish in another 2. It also has a leaf, so I could manage another 2 if I was having a large crowd.
Against some "designer" advice, I insisted on keeping both the dining room and the table in the kitchen. We use the dining room every time we have more than 4 for dinner, which is about every week or two.
I always liked the idea of what I think of is more "adult", separate space. Coming into the dining room with a big roast or turkey or salmon or whatever, sitting down to a table with crystal and china and silverware and beautiful lighting, and leaving the chaos of the kitchen with its pots and pans everywhere - I just love the feeling of sinking down into my chair and enjoying the evening without the visual distraction of the clean-up just taunting me!
aliris19
13 years agolast modified: 9 years agoWow -- what a set of fabulous photos.
I grew up in a modern house with an open floor plan. There was a single table for eating on, but it was sort of in the kitchen and I didn't really understand why anyone would want a meal in a whole separate space.
When we moved to our house, dh said he wanted meals in The Dining Room and not the kitchen, which I thought silly and felt weird to me. But I did it, and it grew on me thoroughly. I now really, really like the separateness of psychic space. I guess it isn't actually seeing the clutter and chaos that's the trouble so much as just physically removing oneself elsewhere. If dinner is constructed separately to be a separate, shared entity, it needs to be partaken in that context. I guess that's what I feel inside, without actually knowing it at least. So it really helps to have a distinct separate location to present the meal.
That said, I've nearly forgotten what it means to make and present a distinct, separate meal. We've had an aberrant 18 months around here. That's a long time in a kids' life -- I wonder if they even remember when things were different??
igloochic
13 years agolast modified: 9 years agoLav, have you considered a wall of stained glass verses a half wall. IMO the half wall is not going to give you a dining room feel. If you put a row of chairs between you and the kitchen (basically half wall height) does that really take you out of the kitchen? Does it allow for a separate decor? Stop you from seeing or smelling the dishes/cooking?
If you framed in some wonderful glass you'd enhance the feel you love, and still separate the rooms but allow light.
lavender_lass
Original Author13 years agolast modified: 9 years agoIgloo- I like your idea. That would be beautiful :)
Since my dining room is probably my only eating area, I want it to be a little more open to the kitchen. The half wall lets me have some division, but not too much. I also think that no wall would make me feel like I'm sitting in the kitchen. I'm hoping this will be a nice compromise.
Did you see my new plan? What do you think? I value your input! :)
plllog
13 years agolast modified: 9 years agoLavender, I've also seen quite a few high end kitchens recently that had some kind of convertible option. They have a half wall opening, or even an island, into the adjacent room, and shutters, roll down screens, or ... something creative that I forget, that completely close the wall and transform it into two separate rooms. This is a great way to have space separation while entertaining and openness for family time--or sunlight.
lavender_lass
Original Author13 years agolast modified: 9 years agoThat sounds interesting! How would you google that? :)
lavender_lass
Original Author13 years agolast modified: 9 years agoPlllog- I just remembered that years ago I saw a really neat idea on a movie. They had the opening between the kitchen and dining room...and used white shutters.
There was the doorway, then on the end of the counter, a big 4' x 4' post with trim (very Arts and Crafts) but painted white...with another piece above, kind of as a header. Then another trim piece on the other side, with the shutters fitting in between.
Have you ever seen anything like that? Would the shutters get in the way...would there be something better, maybe the same idea?
Thanks for making me think 'outside the box'! LOL
plllog
13 years agolast modified: 9 years agoYes, I've seen shutters that way, but I think it would be better with posts or full walls on either side of the opening, and multifold shutters on a ceiling track, or with just a stop in the middle, depending on size, etc. Alternatively, there are multipart shutters or dividers which require rails above and below, but which can be moved independently. With shutters, it's best if there are walls against which they can rest while open, or some other way to get them out of the way.
With installing a new half wall, if you have a little more play in your budget, you could also install a motorized divider that raises from inside the wall. Similarly, if you have access to the area above, you could have one that comes down. Or a flexible one on a roller in a header box.
If your design works with shutters (can't recall your layout just now), I think they'd go very well with your French country theme. Also, if you have working louvers you can have the louvers partly open so that it gives a closed appearance in the DR, but the kitchen dwellers can still see and hear what's happening in the next room.
I'm good at searches but don't know how to Google that one either, unfortunately.
marcolo
13 years agolast modified: 9 years agoHmm. Stained glass? Closable walls? Where have I ever seen that before? Hmm.
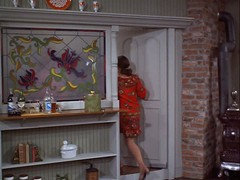
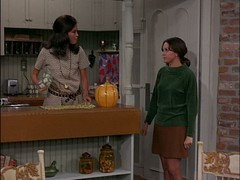
I wonder....
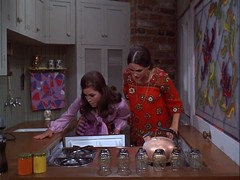
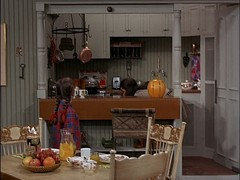
lavender_lass
Original Author13 years agolast modified: 9 years agoLOL! That's great :) Where's her fridge? Undercounter?
Not the TV show/movie I was thinking of...but very cool!
I think the movie starred the gal from Touched by an Angel. Do you have any pictures of that kitchen?
beachpea3
13 years agolast modified: 9 years agoAlittle late to the party...but we have two eating areas - a kitchen table /library area and a dining room that seats 8 (with the table leaf) that is in the original late 17th century "keeping room" with a fireplace, etc. I wish I could open the wall between the two rooms but plumbing and heat ducts are in the way.
We are down to two with two pups - thus spend most nights in the kitchen/library area. Sadly the dining room is only used when we entertain. It is more of a pass through. I read recently that any room that does not have windows on at least two walls will always be more of a "pass through" area. I thought about it - and it is basically true ...at least in all of the homes we have had....
bostonpam
13 years agolast modified: 9 years agoWe have an old 1825 house and it comes with a formal dining room. In the kitchen we have a table and 2 stools at the counter. We use the dining room for almost all meals. Dinner is linens, candles and music (the kids ask for it if I forget). Even with a kitchen table we still use the dining room all the time. A quick breakfast for one might be at the counter.
The kitchen and DR is separated by a 3.5' opening (took out the door and made it as large as possible for little cost - one side chimney and other side 20" brick wall). Once the kitchen table area gets dressed up we may occasionally use it but still the DR is the main space. We do use the kitchen when a kid's table is needed.
Over the holidays we added another table to the DR at the end and sat 16 (had to take out the side table though). We entertain at least twice a week. I wouldn't be without a formal dining room. We have a home automation system so one button dims (or turns off) all the lights in the house to create the mood for the dining room.
lavender_lass
Original Author13 years agolast modified: 9 years agoMarita- You have such a pretty dining room...I love that hutch. The mirror backsplash bounces around so much light!
honeychurch
13 years agolast modified: 9 years agoWe have a separate dining room off the kitchen; we eat breakfasts and snacks in the kitchen at our work table/bistro table combo:
We eat dinners fall and winter in the dining room, spring and summer in the sunroom (also off the kitchen). This is the first time I have had a dining room I use more than 2-3 times per year, but it is also the first time I have not had an eat-in kitchen where all 5 of us can sit together.
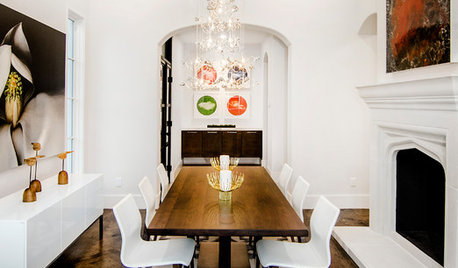
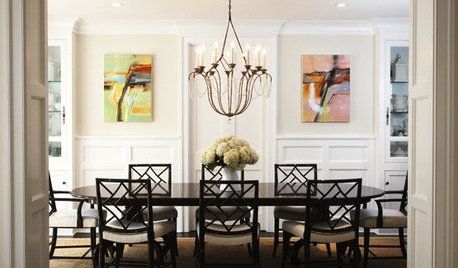
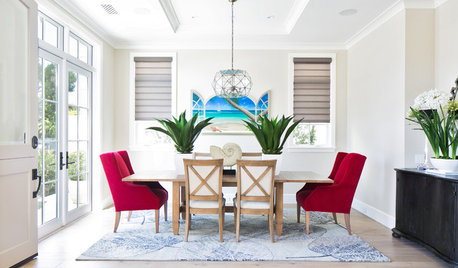
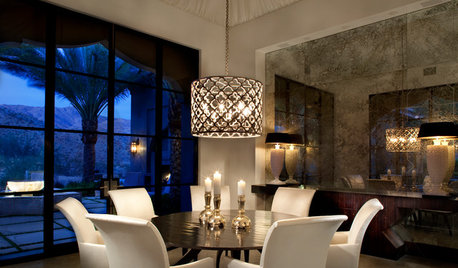
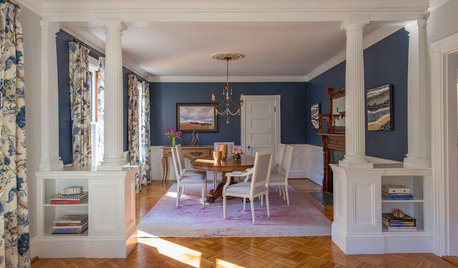
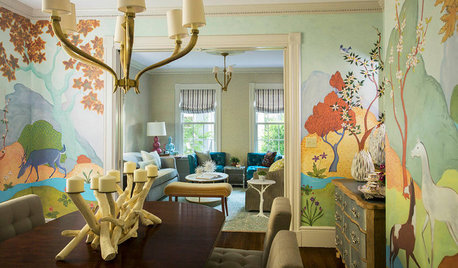
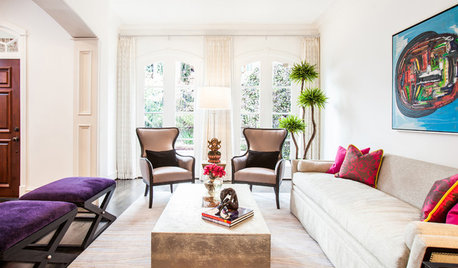
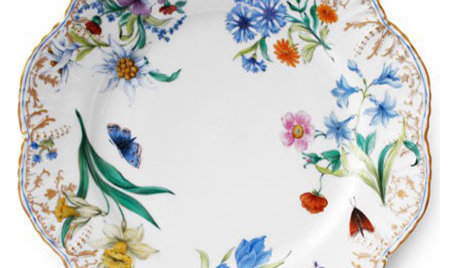






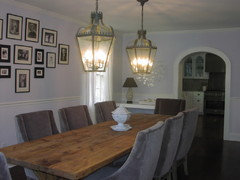
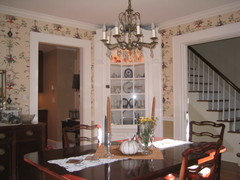

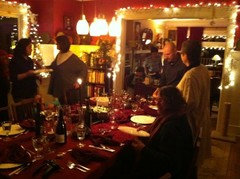
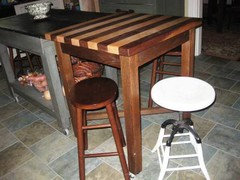
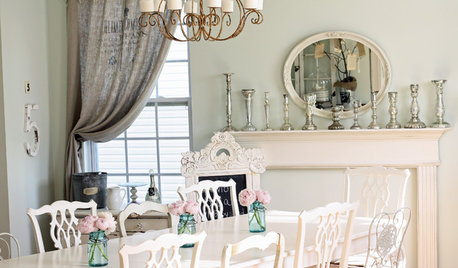
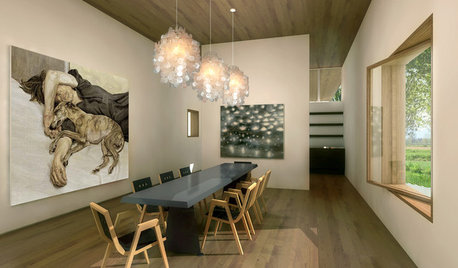



Fori