Show me your kitchen without island or peninsula
dfzmom
13 years ago
Related Stories

KITCHEN DESIGNKitchen Layouts: Island or a Peninsula?
Attached to one wall, a peninsula is a great option for smaller kitchens
Full Story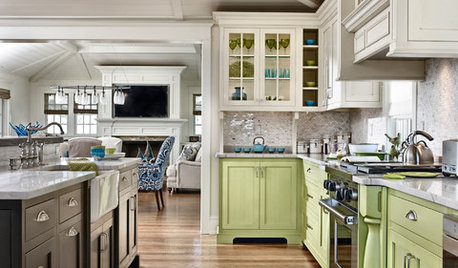
KITCHEN DESIGN11 Ways to Update Your Kitchen Without a Sledgehammer
Give your kitchen a new look by making small improvements that have big impact
Full Story
KITCHEN DESIGNModernize Your Old Kitchen Without Remodeling
Keep the charm but lose the outdated feel, and gain functionality, with these tricks for helping your older kitchen fit modern times
Full Story
Houzz Call: Show Us Your Paint Makeovers
Let your newly repainted house or room do the "How d'ya like me now?" strut right here — it might just be featured in an upcoming ideabook
Full Story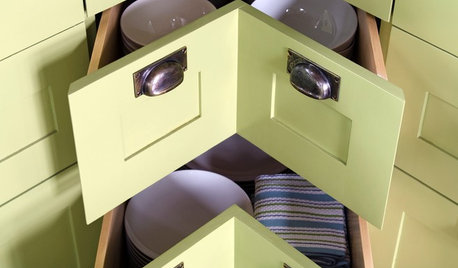
KITCHEN DESIGNShow Us Your Best Kitchen Innovation
Did you take kitchen functionality up a notch this year? We want to see your best solutions for the hardest-working room in the house
Full Story
KITCHEN DESIGNHouzz Call: Pros, Show Us Your Latest Kitchen!
Tiny, spacious, modern, vintage ... whatever kitchen designs you've worked on lately, we'd like to see
Full Story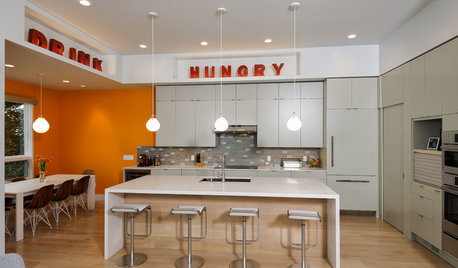
HOUZZ CALLShow Us the Best Kitchen in the Land
The Hardworking Home: We want to see why the kitchen is the heart of the home
Full Story
SMALL KITCHENSHouzz Call: Show Us Your 100-Square-Foot Kitchen
Upload photos of your small space and tell us how you’ve handled storage, function, layout and more
Full Story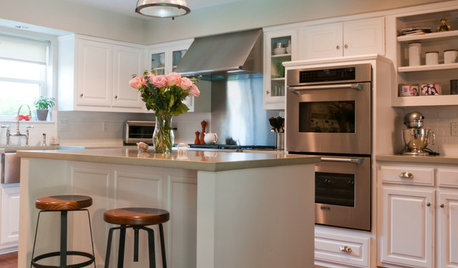
KITCHEN DESIGNShow Us Your Fabulous DIY Kitchen
Did you do a great job when you did it yourself? We want to see and hear about it
Full Story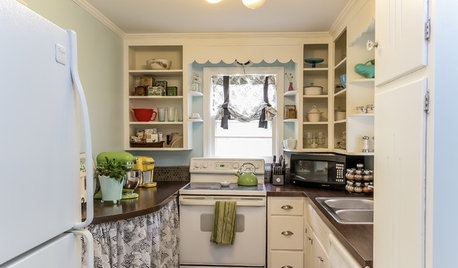
KITCHEN DESIGNShow Us Your Compact Kitchen
Do you have a tiny kitchen that works well for you? Post your pictures in the Comments
Full Story








sombreuil_mongrel
dfzmomOriginal Author
Related Professionals
St. Louis Kitchen & Bathroom Designers · Boca Raton Kitchen & Bathroom Remodelers · Ewa Beach Kitchen & Bathroom Remodelers · Gardner Kitchen & Bathroom Remodelers · Honolulu Kitchen & Bathroom Remodelers · Shawnee Kitchen & Bathroom Remodelers · Tempe Kitchen & Bathroom Remodelers · Thonotosassa Kitchen & Bathroom Remodelers · West Palm Beach Kitchen & Bathroom Remodelers · Jeffersontown Cabinets & Cabinetry · Mount Holly Cabinets & Cabinetry · Tenafly Cabinets & Cabinetry · Milford Mill Cabinets & Cabinetry · Santa Monica Tile and Stone Contractors · Lake Butler Design-Build Firmskngwd
sombreuil_mongrel
artemis78
pinch_me
formerlyflorantha
lyvia
cheri127