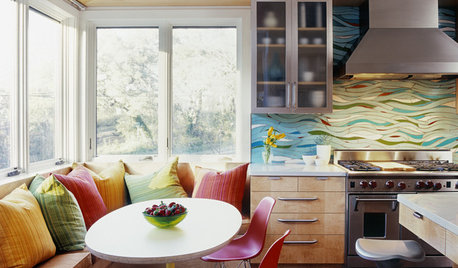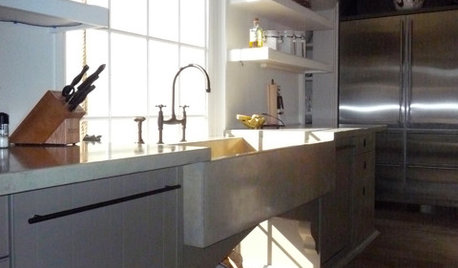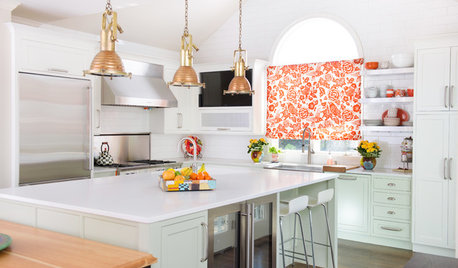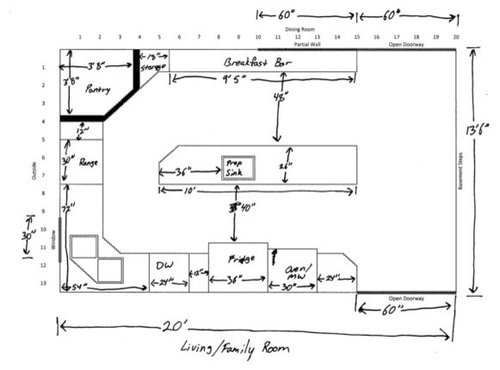Kitchen Layout Feedback V2.0
schwefel
11 years ago
Related Stories

KITCHEN DESIGNKitchen of the Week: More Light, Better Layout for a Canadian Victorian
Stripped to the studs, this Toronto kitchen is now brighter and more functional, with a gorgeous wide-open view
Full Story
KITCHEN DESIGNKitchen of the Week: Exquisite Artistic Backsplash
Rippling colored glass forms an imaginative wall, while a clever layout embraces practicality in this stunning Texas kitchen
Full Story
KITCHEN DESIGNHow to Design a Kitchen Island
Size, seating height, all those appliance and storage options ... here's how to clear up the kitchen island confusion
Full Story
HOMES AROUND THE WORLDThe Kitchen of Tomorrow Is Already Here
A new Houzz survey reveals global kitchen trends with staying power
Full Story
KITCHEN DESIGNKitchen Banquettes: Explaining the Buffet of Options
We dish up info on all your choices — shapes, materials, storage types — so you can choose the banquette that suits your kitchen best
Full Story
KITCHEN DESIGN10 Ways to Design a Kitchen for Aging in Place
Design choices that prevent stooping, reaching and falling help keep the space safe and accessible as you get older
Full Story
KITCHEN DESIGN10 Tips for Planning a Galley Kitchen
Follow these guidelines to make your galley kitchen layout work better for you
Full Story
MOST POPULARKitchen Evolution: Work Zones Replace the Triangle
Want maximum efficiency in your kitchen? Consider forgoing the old-fashioned triangle in favor of task-specific zones
Full Story
KITCHEN DESIGNGreat Solutions for Low Kitchen Windowsills
Are high modern cabinets getting you down? One of these low-sill workarounds can help
Full Story
KITCHEN DESIGNKitchen of the Week: Orange Splashes Add Personality in Kansas
Bursts of color and a better layout make cookie baking and everything else more fun for a Midwestern family
Full StoryMore Discussions










cathy725
taggie
Related Professionals
Fox Lake Kitchen & Bathroom Designers · Manchester Kitchen & Bathroom Designers · North Versailles Kitchen & Bathroom Designers · Wesley Chapel Kitchen & Bathroom Designers · Cherry Hill Kitchen & Bathroom Designers · Overland Park Kitchen & Bathroom Remodelers · Rochester Kitchen & Bathroom Remodelers · Shaker Heights Kitchen & Bathroom Remodelers · Gibsonton Kitchen & Bathroom Remodelers · Daly City Cabinets & Cabinetry · Little Chute Cabinets & Cabinetry · Livingston Cabinets & Cabinetry · Santa Rosa Tile and Stone Contractors · Wyomissing Tile and Stone Contractors · Shady Hills Design-Build FirmsschwefelOriginal Author
schwefelOriginal Author
taggie
schwefelOriginal Author
schwefelOriginal Author
herbflavor
rhome410
springroz
schwefelOriginal Author
amandasplit
herbflavor
taggie
schwefelOriginal Author