Care to vote for a kitchen plan?
laughablemoments
11 years ago
Related Stories

KITCHEN DESIGNKitchen Layouts: A Vote for the Good Old Galley
Less popular now, the galley kitchen is still a great layout for cooking
Full Story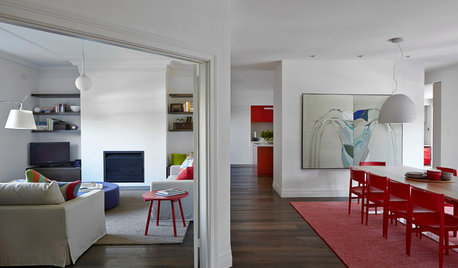
CONTEMPORARY HOMESHouzz Tour: Careful Space Planning Simplifies Life for a Family of 6
Redesigned rooms, streamlined cabinetry and strategic color choices keep this home organized and clutter-free
Full Story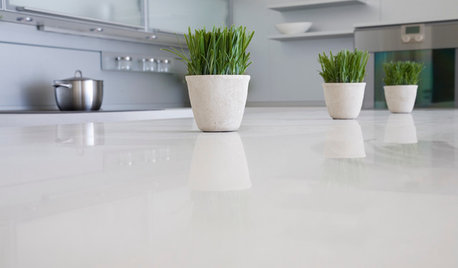
KITCHEN DESIGNKitchen Counters: Stunning, Easy-Care Engineered Quartz
There's a lot to like about this durable blend of quartz and resin for kitchen countertops, and the downsides are minimal
Full Story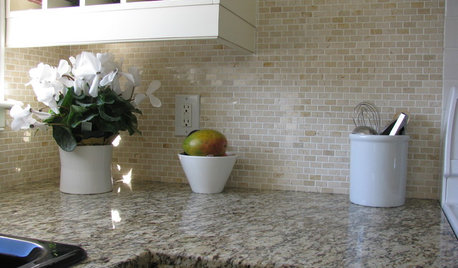
KITCHEN DESIGNHow to Care for Your Countertops
Holiday cooking: Follow these 10 tips to keep your kitchen counters clean and looking their best
Full Story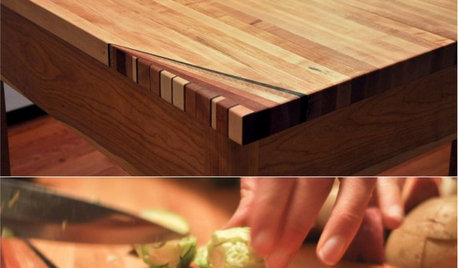
WOODWORKINGHow to Clean and Care for Your Butcher Block
Keep butcher block counters and boards looking sharp as a knife — and sanitized for safe food prep — with this advice from a pro woodworker
Full Story
KITCHEN DESIGN10 Tips for Planning a Galley Kitchen
Follow these guidelines to make your galley kitchen layout work better for you
Full Story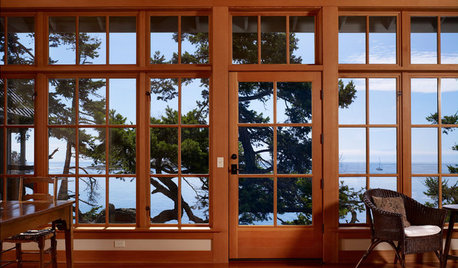
LIGHTINGHouse Hunting? Look Carefully at the Light
Consider windows, skylights and the sun in any potential home, lest you end up facing down the dark
Full Story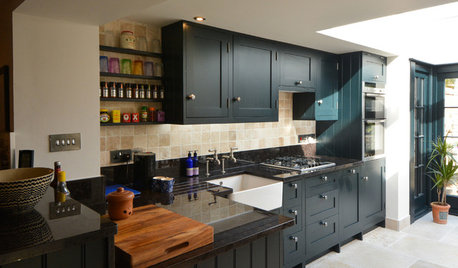
TRADITIONAL HOMESHouzz Tour: Careful Renovation of a 17th-Century English Cottage
Custom furniture, an open layout and a few playful surprises, including a secret doorway, bring this historic cottage into the 21st century
Full Story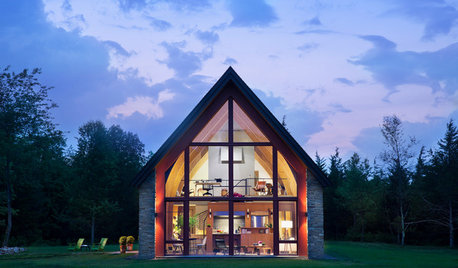
GREEN BUILDINGThe Passive House: What It Is and Why You Should Care
If you don’t understand passive design, you could be throwing money out the window
Full Story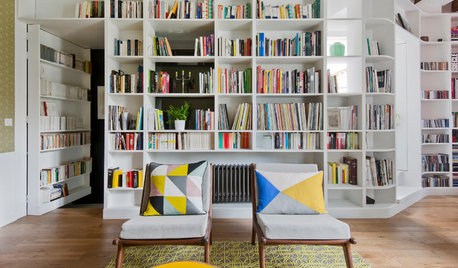
DENS AND LIBRARIESHow to Care for Your Home Library
Increase your enjoyment of books with these ideas for storing, stacking and displaying them
Full StoryMore Discussions






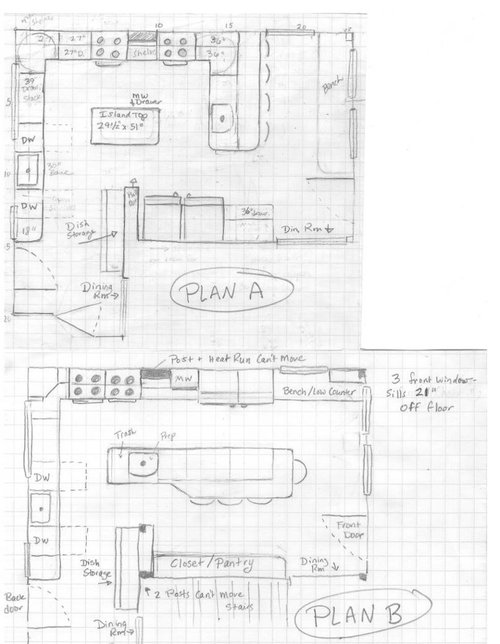



deedles
maggieq
Related Professionals
Barrington Hills Kitchen & Bathroom Designers · Clute Kitchen & Bathroom Designers · Manchester Kitchen & Bathroom Designers · Ojus Kitchen & Bathroom Designers · Piedmont Kitchen & Bathroom Designers · Rancho Mirage Kitchen & Bathroom Designers · Lakeside Kitchen & Bathroom Remodelers · Oklahoma City Kitchen & Bathroom Remodelers · Spokane Kitchen & Bathroom Remodelers · Middlesex Kitchen & Bathroom Remodelers · Fairmont Kitchen & Bathroom Remodelers · Universal City Cabinets & Cabinetry · Wyomissing Tile and Stone Contractors · Calumet City Design-Build Firms · Plum Design-Build Firmslavender_lass
kirkhall
laughablemomentsOriginal Author
debrak_2008
williamsem
lavender_lass
bmorepanic
EngineerChic
mrspete
bellsmom
bellsmom
laughablemomentsOriginal Author
bellsmom
rhome410
lavender_lass
rhome410
laughablemomentsOriginal Author
bmorepanic
rhome410
kalapointer
rhome410
laughablemomentsOriginal Author
rhome410