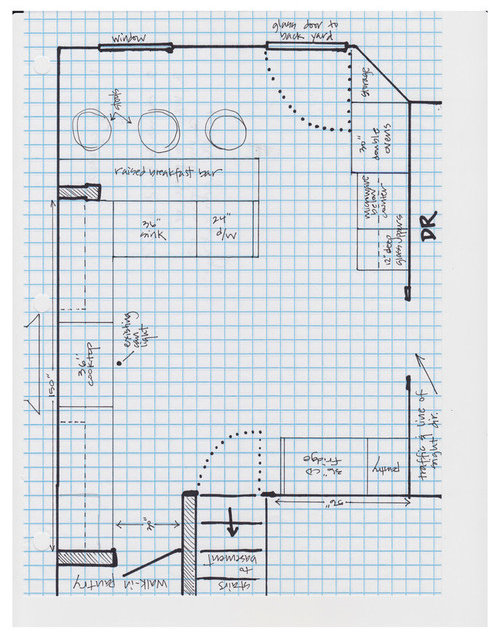We've in the midst of a kitchen remodel, and need to make some quick decisions re: layout so we can finalize cabinetry and appliances. (This started as a small project that was going to be limited to one corner of the room, but somehow turned into a complete redo--hence the need for quicker than ideal decisionmaking!)
I've attached a copy of the current proposed layout. As you can see, the kitchen has a lot of doorways (to finished basement, to pantry, to dining room, and to outside), which have really limited our layout options. We also really need to keep some sense of "eat-in" kitchen element, hence the proposed breakfast bar. Given the narrow entrance to the pantry, there also doesn't seem to be a good option to steal some of that space. Also, the small wall that the breakfast bar will wrap around can't be moved--has our main plumbing stack. The basement is finished, but we're replacing the flooring in the kitchen so have some access for moving wiring, plumbing, etc. We thought about an island, but couldn't come up with a way to get one big enough for eat-in.
Here are my biggest questions/concerns at this point:
1. The current proposed layout from my cabinet guy has the double wall ovens pushed as far to the left as possible (just short of the angled wall), but this puts them in an area that would be partially behind the exterior door when it's open. We don't open it a lot, but do sometimes keep it open on hot days in the summer. I'm sure we could put a doorstop on the floor so we don't have to worry about the door handle colliding with an oven front, but it still seems a bit odd to me to have a major appliance in a doorswing area. My initial thought had been to shift it a foot to the right so it clears the door, but that really shortens the space left on the right side. Which brings me to #2...
2. On the wall between the kitchen and dining room, we want to keep the area near the opening as "open" as possible. There's a line of sight from the foyer, through the dining room, and into the kitchen, looking toward the window. We want to avoid putting deep cabinets right inside that doorway, so I was initially thinking we'd go with 18" lowers and 12" uppers, with open counter space to help with visibility. I'd like that run to be as long as possible, but at least 3 feet. Our cabinet guy, however, has proposed 21" deep on the first section, probably for a better transition to the oven cabinet. That probably makes sense, and if we allow 6" clearance between the end of the cabinet and the trim around the DR doorway, I think it will help it feel less bulky and be less in the way of traffic. Does this seem ok?
The 21" cabinet depth here may also be related to microwave needs, as we were thinking of putting the microwave below the counter just to the right of the ovens. If we were to shift the ovens over a foot to clear the door however, by the time we also squeeze a microwave in there, there's not really room for drawers to the right of the microwave (which is where we'd put silverware, etc.) I can't find a better spot for the microwave, though, as that space near the pantry already feels so tight. Thoughts?
3. The range top location is currently centered on the existing can lights above. Using this as the center line results in about 80" to the left and 70" to the right. Given the peninsula and sink are on the right, it seems like it might be a good idea to try to shift the range top and hood a bit to the left, but then again, that narrower section to the left of the range might make it feel crowded if we shift left. I'm inclined to just center it on the existing can unless there's a strong case for shifting. We thought about possibly putting the microwave on the far left side of the stove (above a possible appliance garage?), but the deeper cabinet there was going to feel a bit tight. It might also create challenges with the upper cabinets, as they are going all the way to ceiling (104"), with a row of smaller cabinets on top of the primary uppers.
For a "reasonably" sized kitchen, it sure doesn't feel like we have enough space. Any suggestions on the current plan or alternatives--including possible appliance-related solutions--are much appreciated!




















Cindy103d
dilly_ny
Related Professionals
Hershey Kitchen & Bathroom Designers · Ojus Kitchen & Bathroom Designers · South Barrington Kitchen & Bathroom Designers · South Farmingdale Kitchen & Bathroom Designers · Adelphi Kitchen & Bathroom Remodelers · Citrus Park Kitchen & Bathroom Remodelers · Bellevue Kitchen & Bathroom Remodelers · Dearborn Kitchen & Bathroom Remodelers · Kendale Lakes Kitchen & Bathroom Remodelers · Kuna Kitchen & Bathroom Remodelers · Effingham Cabinets & Cabinetry · Palos Verdes Estates Cabinets & Cabinetry · Parsippany Cabinets & Cabinetry · La Canada Flintridge Tile and Stone Contractors · Oak Hills Design-Build FirmsecarsonOriginal Author
lavender_lass
bpath
lisa_a
lisa_a
lisa_a