new kitchen pictures
kariwb
10 years ago
Related Stories
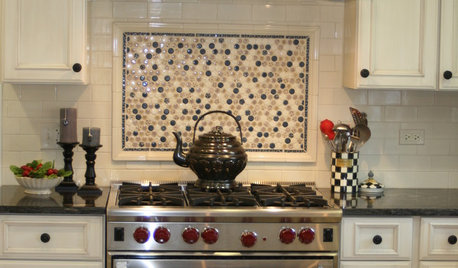
KITCHEN DESIGNKitchen Design: A Picture Frame for Your Backsplash
Frame a tile pattern for a piece of built-in wall art for your kitchen
Full Story
KITCHEN DESIGN12 Great Kitchen Styles — Which One’s for You?
Sometimes you can be surprised by the kitchen style that really calls to you. The proof is in the pictures
Full Story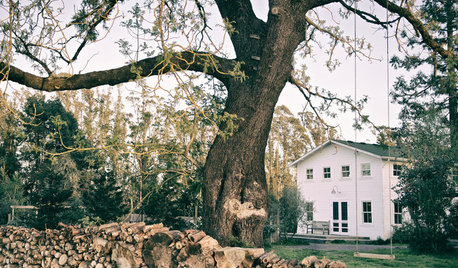
HOUZZ TOURSHouzz Tour: Picture-Perfect Simplicity
It’s like camping out in a catalog sometimes at this classic farmhouse — Pottery Barn and other retailers love it for photo shoots
Full Story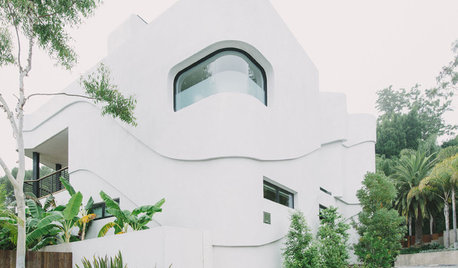
HOUZZ TOURSHouzz Tour: A Photographer's Picture-Perfect Home Comes Into Focus
An ultramodern house in the Hollywood Hills is a study in contrasts: curvy and boxy, forward thinking and retro
Full Story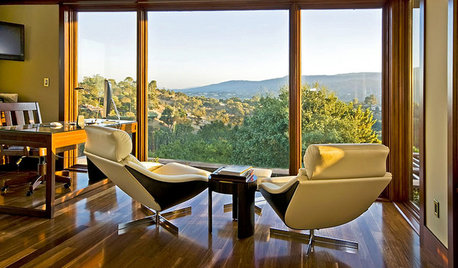
WINDOWSPicture Windows, Chicago-Style
Classic window design brings in big views, fresh air and versatile style
Full Story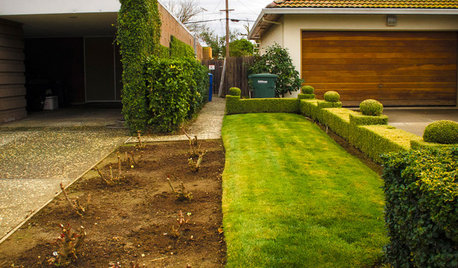
EXTERIORSWhere Front Yards Collide: Property Lines in Pictures
Some could be twins; others channel the Odd Couple. You may never look at property boundaries the same way again
Full Story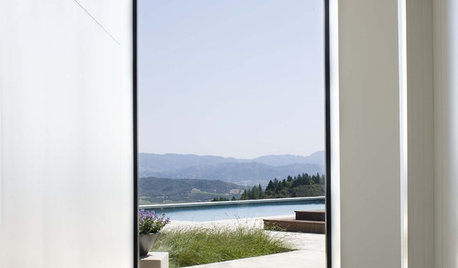
WINDOWSExpand Your View with Picture Windows
Minimal, pane-free windows make a clear connection between indoors and out
Full Story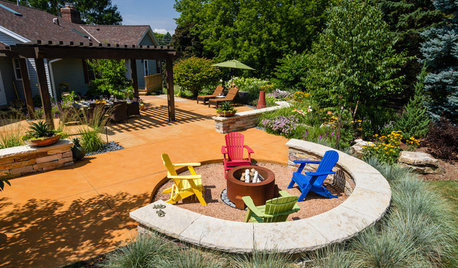
REMODELING GUIDESNew Home Renovation Study Paints Positive Growth Picture
More than two-thirds of industry professionals say 2014 was a good year and 2015 is looking hopeful
Full Story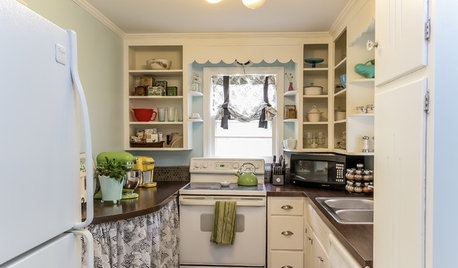
KITCHEN DESIGNShow Us Your Compact Kitchen
Do you have a tiny kitchen that works well for you? Post your pictures in the Comments
Full Story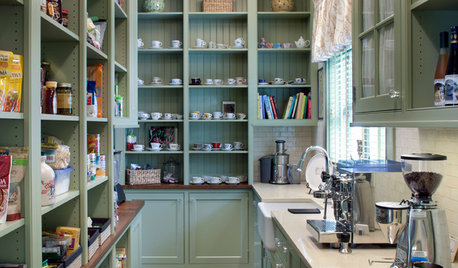
KITCHEN STORAGEShow Us Your Hardworking Pantry
Do you have a clever and convenient kitchen storage setup? Throw some light on the larder and share your pictures and strategies
Full Story





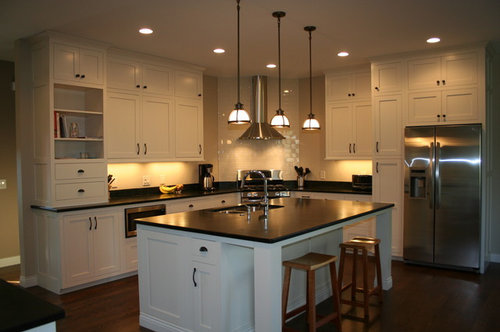




kariwbOriginal Author
kariwbOriginal Author
Related Professionals
Georgetown Kitchen & Bathroom Designers · Kalamazoo Kitchen & Bathroom Designers · Brentwood Kitchen & Bathroom Remodelers · Eagle Kitchen & Bathroom Remodelers · Eureka Kitchen & Bathroom Remodelers · Fair Oaks Kitchen & Bathroom Remodelers · Fort Pierce Kitchen & Bathroom Remodelers · Glendale Kitchen & Bathroom Remodelers · Thonotosassa Kitchen & Bathroom Remodelers · Trenton Kitchen & Bathroom Remodelers · Sharonville Kitchen & Bathroom Remodelers · Foster City Cabinets & Cabinetry · Watauga Cabinets & Cabinetry · Short Hills Cabinets & Cabinetry · Calumet City Design-Build FirmskariwbOriginal Author
kariwbOriginal Author
romy718
blfenton
blackchamois
susanlynn2012
dgormish
sixkeys
kariwbOriginal Author
williamsem
kruegesm
kksmama
kariwbOriginal Author
eandhl
ppbenn
Gooster
kam76
Mags438
kariwbOriginal Author
john_v00