Help with Range hood location
chris82
11 years ago
Related Stories
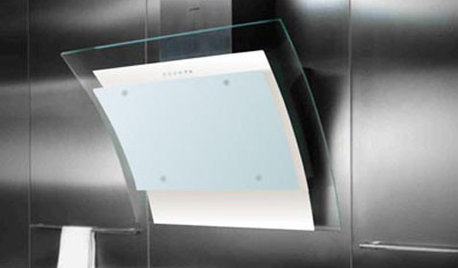
5 Stunning Modern Range Hoods
Today's kitchen range hoods can look like sleek sculptures. Here's what to look for when you go shopping for one
Full Story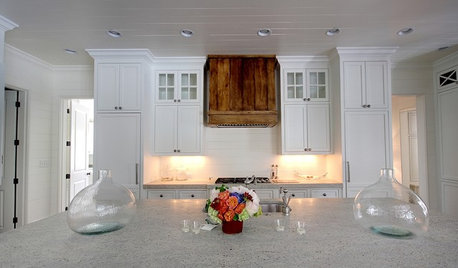
KITCHEN DESIGNWood Range Hoods Naturally Fit Kitchen Style
Bring warmth and beauty into the heart of your home with a range hood crafted from nature's bounty
Full Story
KITCHEN APPLIANCESWhat to Consider When Adding a Range Hood
Get to know the types, styles and why you may want to skip a hood altogether
Full Story
HOUZZ TOURSMy Houzz: Online Finds Help Outfit This Couple’s First Home
East Vancouver homeowners turn to Craigslist to update their 1960s bungalow
Full Story
KITCHEN DESIGNKey Measurements to Help You Design Your Kitchen
Get the ideal kitchen setup by understanding spatial relationships, building dimensions and work zones
Full Story
KITCHEN DESIGNHere's Help for Your Next Appliance Shopping Trip
It may be time to think about your appliances in a new way. These guides can help you set up your kitchen for how you like to cook
Full Story
STANDARD MEASUREMENTSKey Measurements to Help You Design Your Home
Architect Steven Randel has taken the measure of each room of the house and its contents. You’ll find everything here
Full Story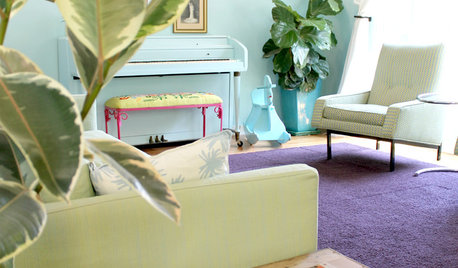
HOUZZ TOURSMy Houzz: Saturated Colors Help a 1920s Fixer-Upper Flourish
Bright paint and cheerful patterns give this Spanish-style Los Angeles home a thriving new personality
Full Story
KITCHEN DESIGNWhat to Know When Choosing a Range Hood
Find out the types of kitchen range hoods available and the options for customized units
Full Story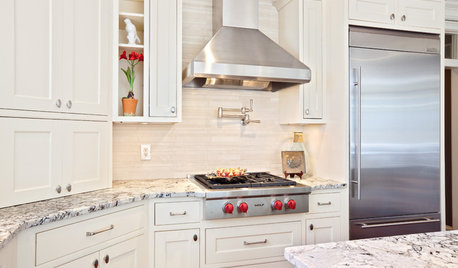
KITCHEN DESIGNHome Above the Range: Smart Uses for Cooktop Space
With pot fillers, shelves, racks and more, you can get the most function out of the space above your kitchen range
Full Story





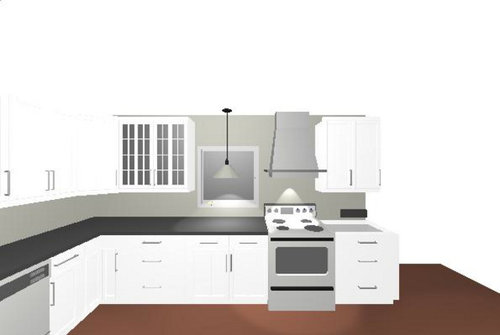




chris82Original Author
angie_diy
Related Professionals
Clute Kitchen & Bathroom Designers · La Verne Kitchen & Bathroom Designers · Mount Prospect Kitchen & Bathroom Designers · Yorba Linda Kitchen & Bathroom Designers · South Farmingdale Kitchen & Bathroom Designers · Sunrise Manor Kitchen & Bathroom Remodelers · Bay Shore Kitchen & Bathroom Remodelers · Emeryville Kitchen & Bathroom Remodelers · Martha Lake Kitchen & Bathroom Remodelers · Park Ridge Kitchen & Bathroom Remodelers · Pearl City Kitchen & Bathroom Remodelers · Portage Kitchen & Bathroom Remodelers · Ridgefield Cabinets & Cabinetry · Corsicana Tile and Stone Contractors · Eastchester Tile and Stone Contractorslocaleater
chris82Original Author
taggie
taggie
chris82Original Author
chris82Original Author
taggie
chris82Original Author
chris82Original Author
meganmca
taggie
Laura517
likewhatyoudo