Layout version five million and six
crl_
9 years ago
Related Stories

KITCHEN OF THE WEEKKitchen of the Week: More Storage and a Better Layout
A California couple create a user-friendly and stylish kitchen that works for their always-on-the-go family
Full Story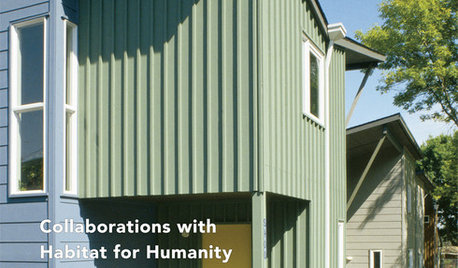
ARCHITECTUREHabitat for Humanity Takes a Modern Tack
The longtime nonprofit has half a million homes around the world under its belt. A new book details some of the noteworthiest
Full Story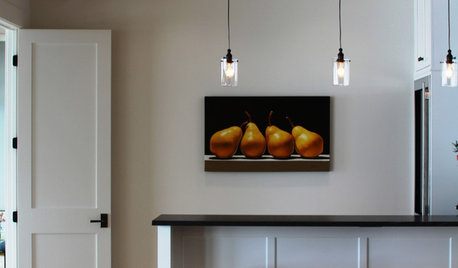
DOORSKnow Your House: Interior Door Parts and Styles
Learn all the possibilities for your doors, and you may never default to the standard six-panel again
Full Story
SMALL HOMES28 Great Homes Smaller Than 1,000 Square Feet
See how the right layout, furniture and mind-set can lead to comfortable living in any size of home
Full Story
BATHROOM DESIGN9 Big Space-Saving Ideas for Tiny Bathrooms
Look to these layouts and features to fit everything you need in the bath without feeling crammed in
Full Story
KITCHEN OF THE WEEKKitchen of the Week: Seeking Balance in Virginia
Poor flow and layout issues plagued this kitchen for a family, until an award-winning design came to the rescue
Full Story
KITCHEN OF THE WEEKKitchen of the Week: A Minty Green Blast of Nostalgia
This remodeled kitchen in Chicago gets a retro look and a new layout, appliances and cabinets
Full Story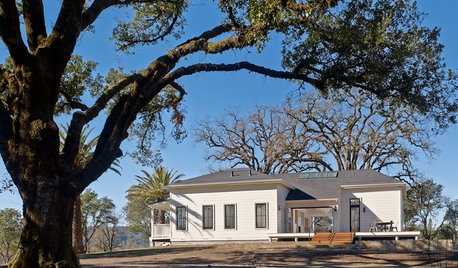
VACATION HOMESHouzz Tour: Reviving a Farmhouse in California’s Wine Country
A rickety 1800s home gets a more contemporary look and layout, becoming an ideal weekend retreat
Full Story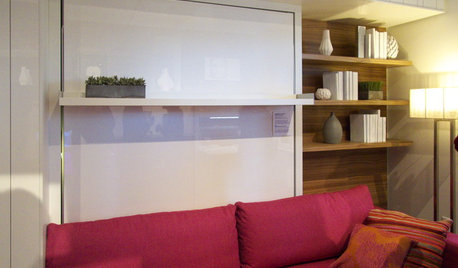
SMALL HOMESMaking Room: Discover New Models for Tiny NYC Apartments
Explore a New York exhibition of small-space design proposals that rethink current ideas about housing
Full Story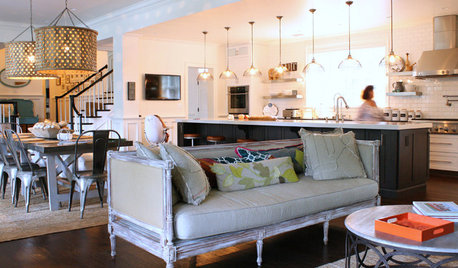
HOUZZ TOURSMy Houzz: Home Full of Boys Achieves Order and Inspiration
A 3-month overhaul produces an organized and inviting space fit for this Florida family of 9
Full Story





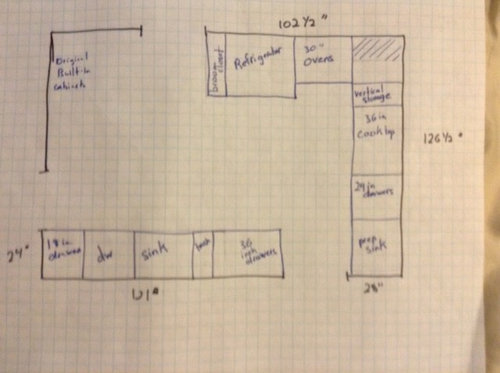


crl_Original Author
crl_Original Author
Related Professionals
Clarksburg Kitchen & Bathroom Designers · Glens Falls Kitchen & Bathroom Designers · Manchester Kitchen & Bathroom Designers · Montebello Kitchen & Bathroom Designers · Wentzville Kitchen & Bathroom Designers · Fort Myers Kitchen & Bathroom Remodelers · Glendale Kitchen & Bathroom Remodelers · Pueblo Kitchen & Bathroom Remodelers · Prairie Village Kitchen & Bathroom Remodelers · Alafaya Cabinets & Cabinetry · East Moline Cabinets & Cabinetry · La Canada Flintridge Tile and Stone Contractors · Niceville Tile and Stone Contractors · Aspen Hill Design-Build Firms · Schofield Barracks Design-Build Firmslavender_lass
crl_Original Author
lyfia
nancyjwb
crl_Original Author
crl_Original Author
crl_Original Author
laughablemoments
sena01
crl_Original Author
crl_Original Author
crl_Original Author
lavender_lass
crl_Original Author
laughablemoments
sena01
crl_Original Author
crl_Original Author
crl_Original Author
sena01
crl_Original Author
laughablemoments
crl_Original Author
sena01
crl_Original Author
crl_Original Author
crl_Original Author
lavender_lass
crl_Original Author
crl_Original Author
laughablemoments
crl_Original Author
laughablemoments
crl_Original Author