Kitchen Layout feedback round 2
amandasplit
11 years ago
Related Stories

KITCHEN DESIGNNew This Week: 2 Ways to Rethink Kitchen Seating
Tables on wheels and compact built-ins could be just the solutions for you
Full Story
KITCHEN DESIGNKitchen of the Week: Barn Wood and a Better Layout in an 1800s Georgian
A detailed renovation creates a rustic and warm Pennsylvania kitchen with personality and great flow
Full Story
KITCHEN DESIGNHow to Design a Kitchen Island
Size, seating height, all those appliance and storage options ... here's how to clear up the kitchen island confusion
Full Story
KITCHEN DESIGN10 Ways to Design a Kitchen for Aging in Place
Design choices that prevent stooping, reaching and falling help keep the space safe and accessible as you get older
Full Story
KITCHEN DESIGNKitchen Banquettes: Explaining the Buffet of Options
We dish up info on all your choices — shapes, materials, storage types — so you can choose the banquette that suits your kitchen best
Full Story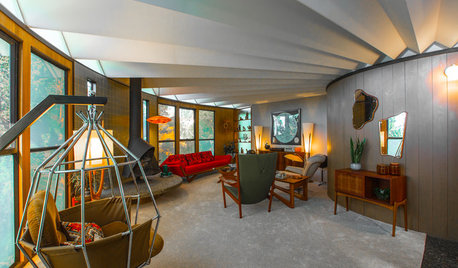
HOUZZ TVHouzz TV: Travel Back to the 1960s in a Most Unusual Round House
An Oakland, California, couple’s midcentury circular home provides a stunning time capsule for all-out vintage modern style
Full Story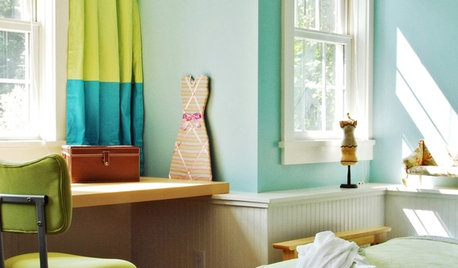
COLORCelebrate Summer Year-Round With Water Colors
Swimming-pool colors bring that warm summer feeling indoors
Full Story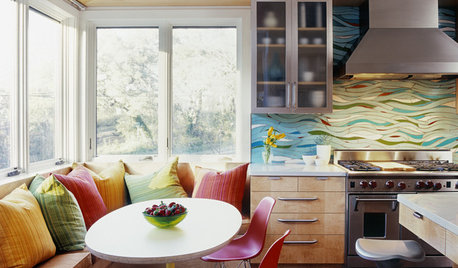
KITCHEN DESIGNKitchen of the Week: Exquisite Artistic Backsplash
Rippling colored glass forms an imaginative wall, while a clever layout embraces practicality in this stunning Texas kitchen
Full Story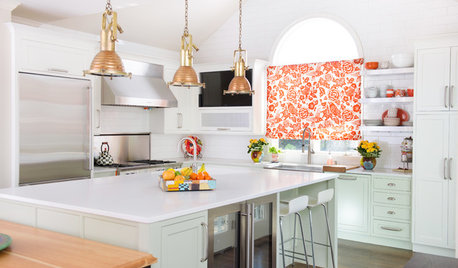
KITCHEN DESIGNKitchen of the Week: Orange Splashes Add Personality in Kansas
Bursts of color and a better layout make cookie baking and everything else more fun for a Midwestern family
Full Story
KITCHEN DESIGNKitchen of the Week: Brick, Wood and Clean White Lines
A family kitchen retains its original brick but adds an eat-in area and bright new cabinets
Full StorySponsored
Professional Remodelers in Franklin County Specializing Kitchen & Bath
More Discussions






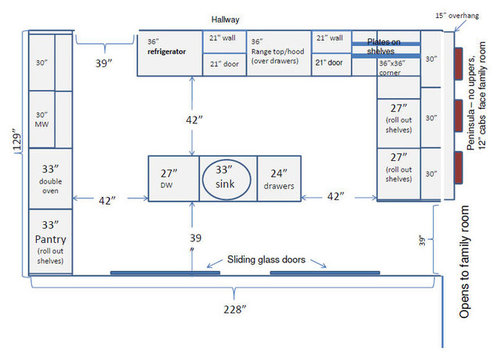

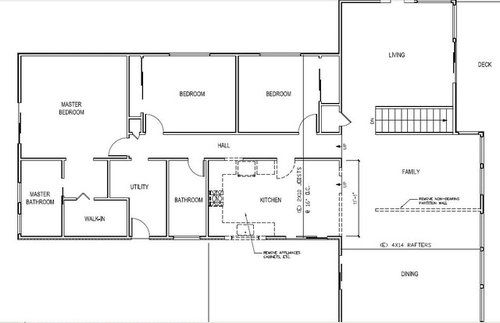


ctkathy
motherof3sons
Related Professionals
Lenexa Kitchen & Bathroom Designers · Newington Kitchen & Bathroom Designers · Palmetto Estates Kitchen & Bathroom Designers · Saint Peters Kitchen & Bathroom Designers · Glade Hill Kitchen & Bathroom Remodelers · Athens Kitchen & Bathroom Remodelers · Linton Hall Kitchen & Bathroom Remodelers · Lynn Haven Kitchen & Bathroom Remodelers · Red Bank Kitchen & Bathroom Remodelers · Thonotosassa Kitchen & Bathroom Remodelers · Tulsa Kitchen & Bathroom Remodelers · Princeton Kitchen & Bathroom Remodelers · Stoughton Cabinets & Cabinetry · Whitney Cabinets & Cabinetry · Corsicana Tile and Stone ContractorsBuehl
Buehl
amandasplitOriginal Author
amandasplitOriginal Author
Buehl
amandasplitOriginal Author