Sink directly opposite cooktop
quelyn
13 years ago
Featured Answer
Comments (26)
plllog
13 years agodianalo
13 years agoRelated Professionals
El Dorado Hills Kitchen & Bathroom Designers · Greensboro Kitchen & Bathroom Designers · San Jacinto Kitchen & Bathroom Designers · Wesley Chapel Kitchen & Bathroom Designers · Citrus Park Kitchen & Bathroom Remodelers · Cloverly Kitchen & Bathroom Remodelers · Chester Kitchen & Bathroom Remodelers · Overland Park Kitchen & Bathroom Remodelers · Payson Kitchen & Bathroom Remodelers · Hawthorne Kitchen & Bathroom Remodelers · Canton Cabinets & Cabinetry · Parsippany Cabinets & Cabinetry · University Park Cabinets & Cabinetry · Hermiston Tile and Stone Contractors · Glassmanor Design-Build Firmssabjimata
13 years agoigloochic
13 years agosabjimata
13 years agoallison0704
13 years agodoonie
13 years agoeandhl
13 years agoigloochic
13 years agosabjimata
13 years agoquelyn
13 years agodianalo
13 years agodoonie
13 years agoallison0704
13 years agodoonie
13 years agomitchdesj
13 years agoallison0704
13 years agoquelyn
13 years agoquelyn
13 years agoquelyn
13 years agodoonie
13 years agoFIFTH Element
3 years agoSans Souci Design
12 months agoSans Souci Design
12 months agolast modified: 12 months agoPaul NY 5b-6a
12 months agolast modified: 12 months ago
Related Stories

KITCHEN DESIGNWhere Should You Put the Kitchen Sink?
Facing a window or your guests? In a corner or near the dishwasher? Here’s how to find the right location for your sink
Full Story
KITCHEN DESIGNIs a Kitchen Corner Sink Right for You?
We cover all the angles of the kitchen corner, from savvy storage to traffic issues, so you can make a smart decision about your sink
Full Story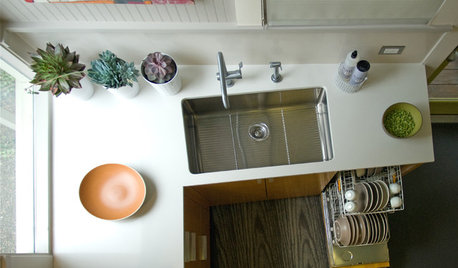
MOST POPULARHow to Choose the Right Kitchen Sink
Learn about basin configurations, sink shapes, materials and even accessories and specialty sinks
Full Story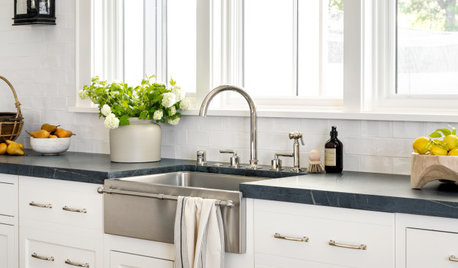
KITCHEN DESIGN8 Kitchen Sink Materials to Consider
Learn the pros and cons of these common choices for kitchen sinks
Full Story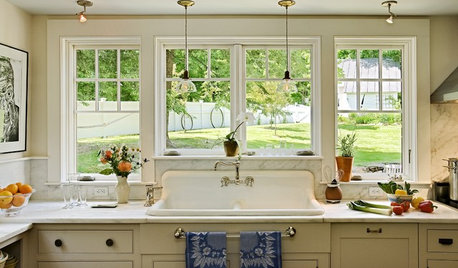
PHOTO FLIP60 Kitchen Sinks With Mesmerizing Views
Check out this parade of views from the kitchen sink and tell us: Which offers the best backdrop for doing the dishes?
Full Story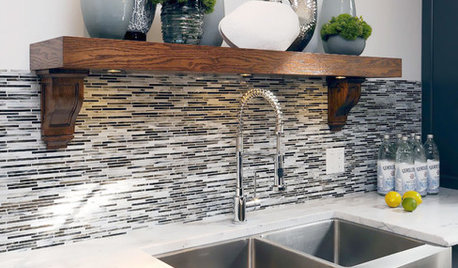
KITCHEN DESIGNKitchen Sinks: Stainless Steel Shines for Affordability and Strength
Look to a stainless steel sink for durability and sleek aesthetics at a budget-minded price
Full Story
KITCHEN DESIGN8 Ways to Configure Your Kitchen Sink
One sink or two? Single bowl or double? Determine which setup works best for you
Full Story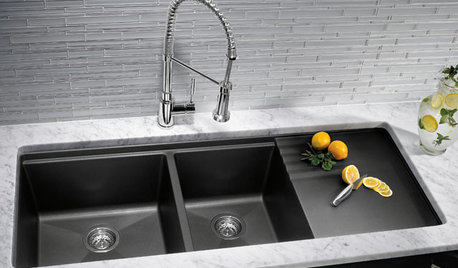
KITCHEN DESIGNKitchen Sinks: Granite Composite Offers Superior Durability
It beats out quartz composite for strength and scratch resistance. Could this kitchen sink material be right for you?
Full Story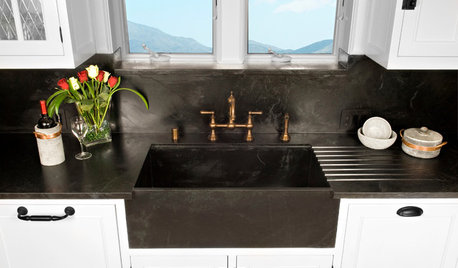
KITCHEN DESIGNKitchen Sinks: Soapstone for Germ-Free Beauty and Durability
Stains and bacteria? Not on soapstone's watch. But this sink material's benefits don't come cheap.
Full Story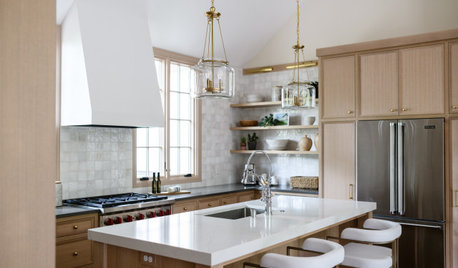
KITCHEN DESIGNHow to Choose a Kitchen Sink Size
Bigger isn’t necessarily better. Here’s how to pick the right size sink for your kitchen, needs and budget
Full StoryMore Discussions






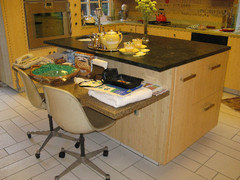
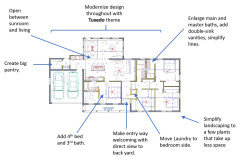
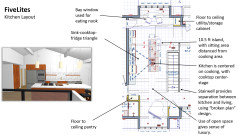



elizpiz