Peninsulas--Bad news for multi-cooks?
laughablemoments
11 years ago
Related Stories
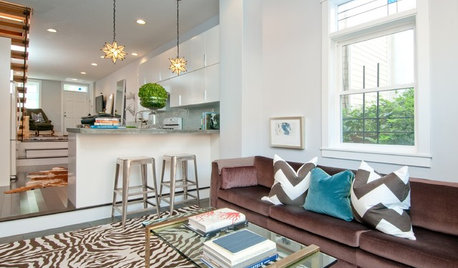
HOUSEKEEPINGCan-Do Cleaning Strategies for Busy People
While you dream of having a maid (to go with the cook and chauffer), this simplified cleaning routine can keep your real-world home tidy
Full Story
THE HARDWORKING HOMESmart Ways to Make the Most of a Compact Kitchen
Minimal square footage is no barrier to fulfilling your culinary dreams. These tips will help you squeeze the most out of your space
Full Story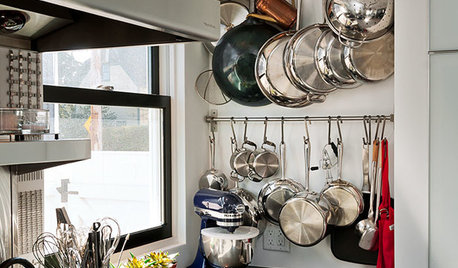
KITCHEN DESIGNHang 'Em or Hide 'Em: 10 Stylish Ways to Store Pots and Pans
Keep cookware neat and at the ready with racks, drawers and creative storage solutions
Full Story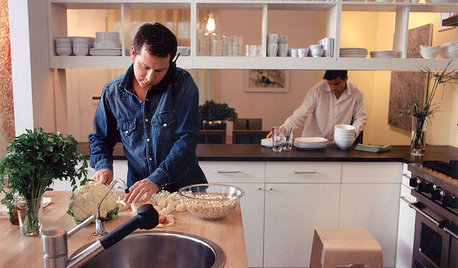
REMODELING GUIDES10 Terrific Pass-Throughs Widen Your Kitchen Options
Can't get behind a fully closed or open-concept kitchen? Pass-throughs offer a bit of both
Full Story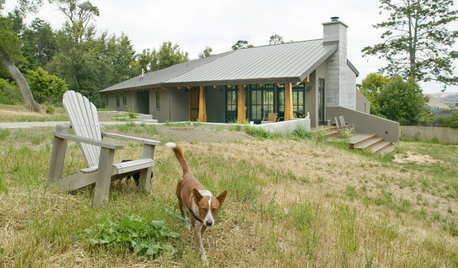
CONTEMPORARY HOMESHouzz Tour: Modern Meets Rustic in Rural Marin County
A lodge-like home is an oasis for an artistic, outdoorsy family
Full Story
KITCHEN DESIGNNew This Week: 2 Ways to Rethink Kitchen Seating
Tables on wheels and compact built-ins could be just the solutions for you
Full Story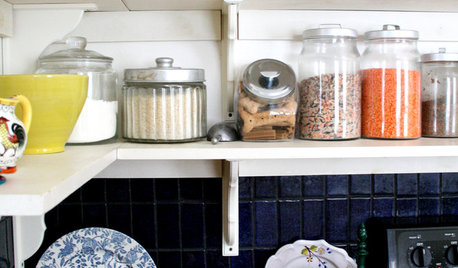
KITCHEN DESIGNDisplaying Kitchen Supplies — Hot or Not?
Do some kitchens just beg for a cozy row of canisters and gear for all to see? Have a look and let us know what you think
Full Story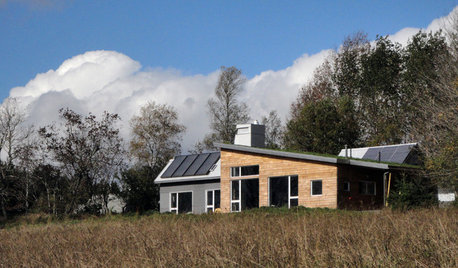
GREEN BUILDINGHouzz Tour: Going Completely Off the Grid in Nova Scotia
Powered by sunshine and built with salvaged materials, this Canadian home is an experiment for green building practices
Full Story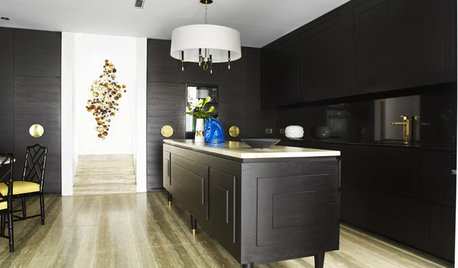
MOST POPULARTrend Watch: 13 Kitchen Looks Expected to Be Big in 2015
3 designers share their thoughts on what looks, finishes and design elements will be on trend in the year ahead
Full Story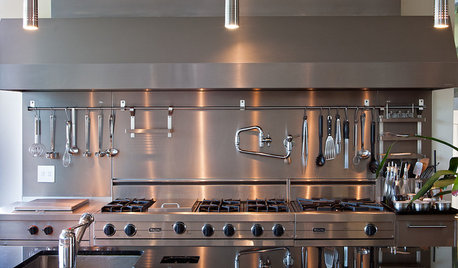
KITCHEN DESIGN10 Elements of Today's State-of-the-Art Kitchens
New technology, smart kitchen layouts and the hottest new appliances will make you feel like a Top Chef
Full StorySponsored
Your Custom Bath Designers & Remodelers in Columbus I 10X Best Houzz
More Discussions










kcorn
blfenton
Related Professionals
Flint Kitchen & Bathroom Designers · Gainesville Kitchen & Bathroom Designers · Artondale Kitchen & Bathroom Remodelers · Alpine Kitchen & Bathroom Remodelers · Fair Oaks Kitchen & Bathroom Remodelers · Wilson Kitchen & Bathroom Remodelers · Princeton Kitchen & Bathroom Remodelers · Mount Holly Cabinets & Cabinetry · Ridgefield Cabinets & Cabinetry · Spring Valley Cabinets & Cabinetry · Tabernacle Cabinets & Cabinetry · Charlottesville Tile and Stone Contractors · Rancho Cordova Tile and Stone Contractors · Spartanburg Tile and Stone Contractors · Riverdale Design-Build Firmsrhome410
Buehl
lavender_lass
laughablemomentsOriginal Author
deedles
Molly Phillips