Ikea cabinets-would love some feedback...
geomeg
11 years ago
Related Stories
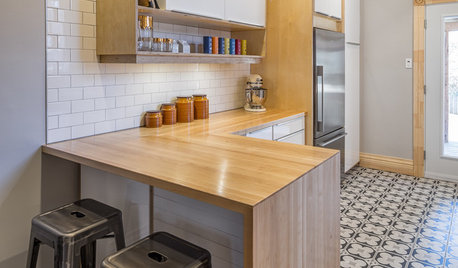
KITCHEN OF THE WEEKKitchen of the Week: Ikea-Hack Cabinets and Fun Floor Tile
A designer turns an uninspiring kitchen into an inviting and functional contemporary space
Full Story
DECORATING GUIDESDitch the Rules but Keep Some Tools
Be fearless, but follow some basic decorating strategies to achieve the best results
Full Story
HOUZZ TOURSHouzz Tour: A Modern Loft Gets a Little Help From Some Friends
With DIY spirit and a talented network of designers and craftsmen, a family transforms their loft to prepare for a new arrival
Full Story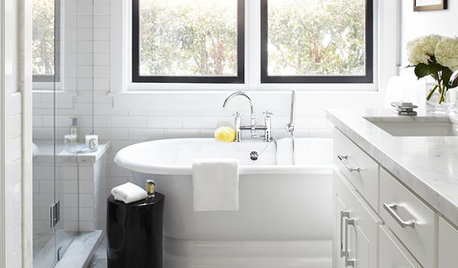
BATHROOM DESIGNBath of the Week: Black, White and Classic, With Some Twists
Black trim and tile keep an otherwise snowy bathroom in a 1910 home from feeling sleepy
Full Story
MOST POPULARHomeowners Give the Pink Sink Some Love
When it comes to pastel sinks in a vintage bath, some people love ’em and leave ’em. Would you?
Full Story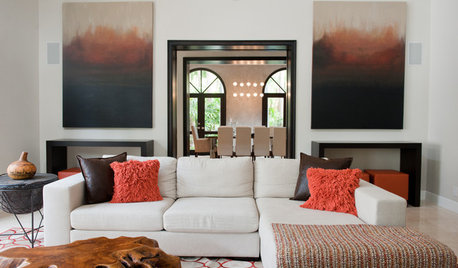
DECORATING GUIDESShow Some Skin: Leather Accents Lend a Subtle Edge
If going hog wild with leather pieces isn't how you roll, consider accessories, ottomans and handles for just the right dose of cool
Full Story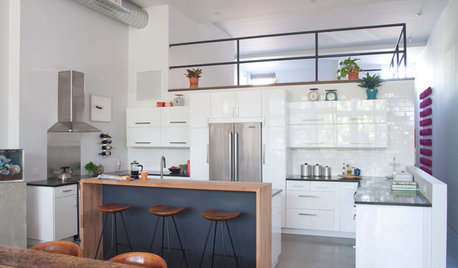
ROOM OF THE DAYRoom of the Day: Custom-Kitchen Look on a Budget
An artistic New York City family enlists the help of a skillful designer to create a customized built-in appearance using Ikea cabinets
Full Story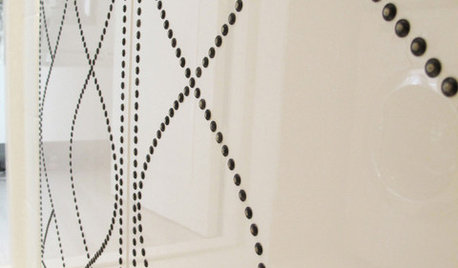
DIY PROJECTSIdea of the Week: Storage Goes Glam
Customize an IKEA Cabinet With a Favorite Pattern in Upholstery Nails
Full Story
MOST POPULAR8 Great Kitchen Cabinet Color Palettes
Make your kitchen uniquely yours with painted cabinetry. Here's how (and what) to paint them
Full Story
KITCHEN STORAGECabinets 101: How to Get the Storage You Want
Combine beauty and function in all of your cabinetry by keeping these basics in mind
Full StoryMore Discussions









dretutz
desertsteph
Related Professionals
Hemet Kitchen & Bathroom Designers · Ojus Kitchen & Bathroom Designers · Ramsey Kitchen & Bathroom Designers · Eagle Kitchen & Bathroom Remodelers · South Park Township Kitchen & Bathroom Remodelers · Terrell Kitchen & Bathroom Remodelers · Glenn Heights Kitchen & Bathroom Remodelers · Canton Cabinets & Cabinetry · Kaneohe Cabinets & Cabinetry · Reading Cabinets & Cabinetry · Corsicana Tile and Stone Contractors · Hermosa Beach Tile and Stone Contractors · Rancho Mirage Tile and Stone Contractors · Oak Hills Design-Build Firms · Suamico Design-Build Firmsbmorepanic
detroit_burb
thirdkitchenremodel
detroit_burb
vsalzmann
graywings123