GC found problem with kitchen floor plan design
SaintPFLA
9 years ago
Related Stories
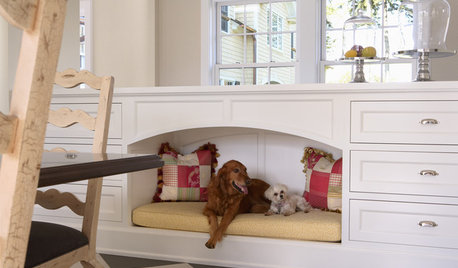
DECORATING GUIDES5 Pet Problems Solved by Design
Design-Friendly Ideas for Pet Beds, Bowls, Doors — and yes, the Litter Box
Full Story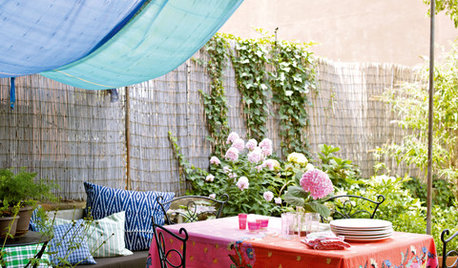
VALENTINE’S DAY5 Relationship Problems Solved by Design
Everyday issues driving you and your special someone apart? These design solutions can help mend your together time
Full Story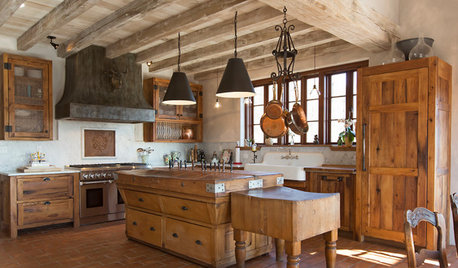
RUSTIC STYLEKitchen of the Week: Found Objects and Old Italian Farmhouse Charm
A homeowner and her cabinetmaker create a personal version of European-inspired comfort and simplicity
Full Story
ECLECTIC HOMESHouzz Tour: Problem Solving on a Sloped Lot in Austin
A tricky lot and a big oak tree make building a family’s new home a Texas-size adventure
Full Story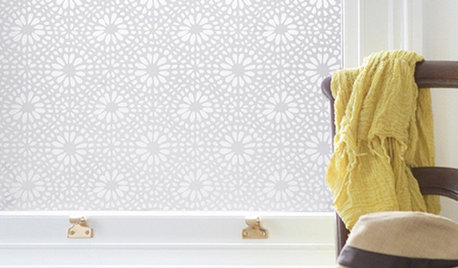
DECORATING GUIDESSolve Privacy Problems With Window Film
Let the light in and keep prying eyes out with an inexpensive and decorative window film you can apply yourself
Full Story
REMODELING GUIDESThe Hidden Problems in Old Houses
Before snatching up an old home, get to know what you’re in for by understanding the potential horrors that lurk below the surface
Full Story
REMODELING GUIDESPlan Your Home Remodel: The Design and Drawing Phase
Renovation Diary, Part 2: A couple has found the right house, a ranch in Florida. Now it's time for the design and drawings
Full Story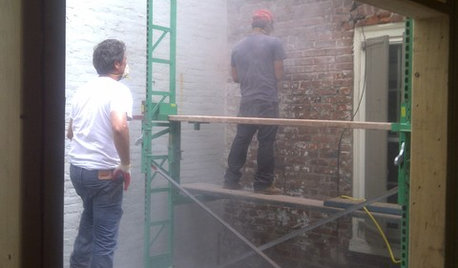
HOUSEKEEPING10 Problems Your House May Be Trying to Show You
Ignore some of these signs and you may end up with major issues. We tell you which are normal and which are cause for concern
Full Story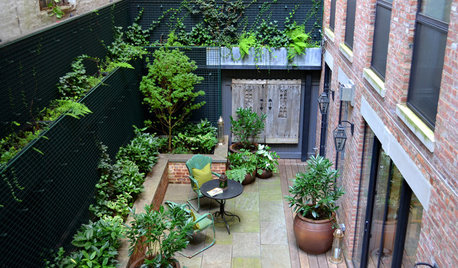
LANDSCAPE DESIGNProblem Solving With the Pros: How to Build a Garden in an Urban Canyon
Skyscrapers, noise and deep shade create an unlikely sweet spot for a timeless green retreat in New York City
Full Story
KITCHEN DESIGNOptimal Space Planning for Universal Design in the Kitchen
Let everyone in on the cooking act with an accessible kitchen layout and features that fit all ages and abilities
Full StorySponsored
Columbus Design-Build, Kitchen & Bath Remodeling, Historic Renovations
More Discussions






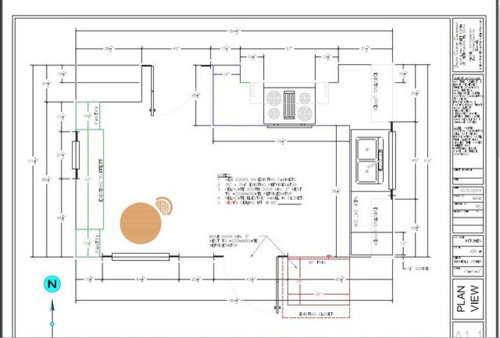




speaktodeek
SaintPFLAOriginal Author
Related Professionals
El Sobrante Kitchen & Bathroom Designers · Ossining Kitchen & Bathroom Designers · Adelphi Kitchen & Bathroom Remodelers · Blasdell Kitchen & Bathroom Remodelers · Crestline Kitchen & Bathroom Remodelers · Kuna Kitchen & Bathroom Remodelers · Overland Park Kitchen & Bathroom Remodelers · Toms River Kitchen & Bathroom Remodelers · Little Chute Cabinets & Cabinetry · Livingston Cabinets & Cabinetry · Warr Acres Cabinets & Cabinetry · Whitney Cabinets & Cabinetry · Mill Valley Tile and Stone Contractors · Chaparral Tile and Stone Contractors · Honolulu Design-Build Firmsspeaktodeek
SaintPFLAOriginal Author
SaintPFLAOriginal Author
SaintPFLAOriginal Author
SaintPFLAOriginal Author
speaktodeek
speaktodeek
speaktodeek
SaintPFLAOriginal Author
SaintPFLAOriginal Author
speaktodeek
SaintPFLAOriginal Author
lavender_lass
speaktodeek
marcolo
sombreuil_mongrel
speaktodeek
lavender_lass
marcolo
SaintPFLAOriginal Author
lavender_lass
SaintPFLAOriginal Author
lavender_lass
Karenseb
lavender_lass
SaintPFLAOriginal Author
lavender_lass
lisa_a
Vertise
speaktodeek
lisa_a
SaintPFLAOriginal Author
lisa_a
raee_gw zone 5b-6a Ohio
User
peegee
speaktodeek
speaktodeek
speaktodeek
speaktodeek
Vertise
lisa_a
speaktodeek
SaintPFLAOriginal Author
lisa_a
speaktodeek
HomeChef59
lisa_a