Countertop glass cabinet (like michelle16) is 18 inches too deep?
alexx
11 years ago
Related Stories

KITCHEN DESIGNHow to Choose the Right Depth for Your Kitchen Sink
Avoid an achy back, a sore neck and messy countertops with a sink depth that works for you
Full Story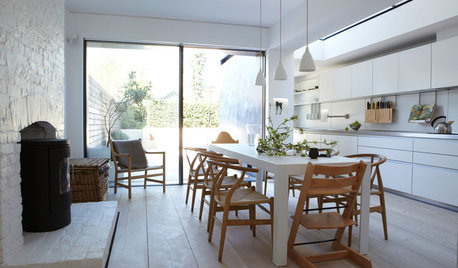
HOUZZ TOURSHouzz Tour: Victorian's Beauty Is More Than Skin Deep
A London home keeps its historic facade but is otherwise rebuilt to be a model of modern energy-efficiency
Full Story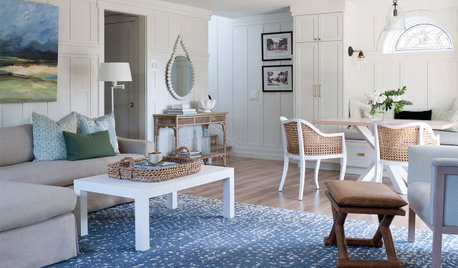
HOUSEKEEPING20 Things You Might Be Forgetting to Spring-Clean
Clean these often-neglected areas and your house will look and feel better
Full Story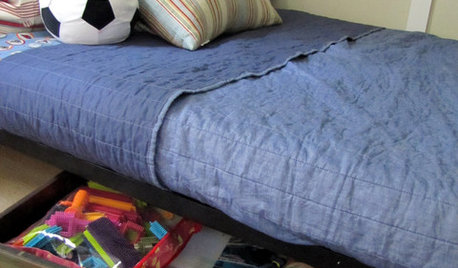
ORGANIZINGOutside the Box: 18 Unconventional Storage Solutions
You might never think to use household standards in creative ways like these, but you’ll be glad we did
Full Story
KITCHEN DESIGN5 Favorite Granites for Gorgeous Kitchen Countertops
See granite types from white to black in action, and learn which cabinet finishes and fixture materials pair best with each
Full Story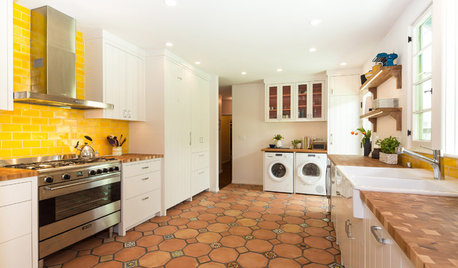
KITCHEN DESIGNNew This Week: 4 Surprising Backsplash and Countertop Pairings
Make your kitchen workspace stand out with colored ceramic tile, back-painted glass, butcher block and more
Full Story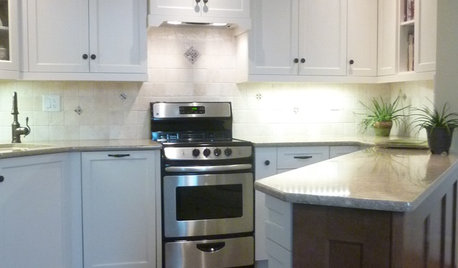
SMALL KITCHENSMore Cabinet and Countertop Space in an 82-Square-Foot Kitchen
Removing an inefficient pass-through and introducing smaller appliances help open up a tight condo kitchen
Full Story
BATHROOM DESIGNSee the Clever Tricks That Opened Up This Master Bathroom
A recessed toilet paper holder and cabinets, diagonal large-format tiles, frameless glass and more helped maximize every inch of the space
Full Story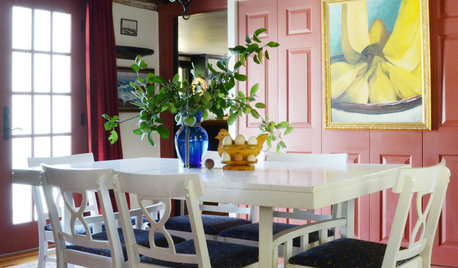
MY HOUZZMy Houzz: Past and Present Harmonize in an 18th-Century Maine Home
Treasures from the past, contemporary colors and a drum set just like Ringo Starr's warm up this chef’s home
Full Story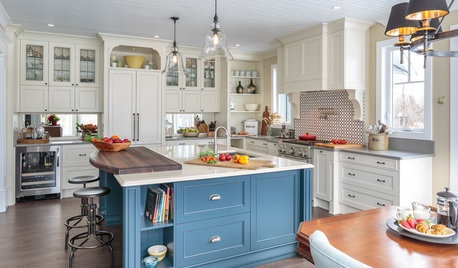
KITCHEN DESIGNThe Most Popular Kitchen Storage Ideas of 2015
Maximizing every inch, keeping necessities close at hand and finding room for technology top Houzzer favorites
Full StoryMore Discussions











breezygirl
michelle16
Related Professionals
Carlisle Kitchen & Bathroom Designers · Commerce City Kitchen & Bathroom Designers · Montrose Kitchen & Bathroom Designers · Avondale Kitchen & Bathroom Remodelers · Blasdell Kitchen & Bathroom Remodelers · Kendale Lakes Kitchen & Bathroom Remodelers · Olney Kitchen & Bathroom Remodelers · Vienna Kitchen & Bathroom Remodelers · Gibsonton Kitchen & Bathroom Remodelers · Burr Ridge Cabinets & Cabinetry · Kaneohe Cabinets & Cabinetry · Ridgefield Cabinets & Cabinetry · Davidson Tile and Stone Contractors · Eastchester Tile and Stone Contractors · Shady Hills Design-Build Firmsmichelle16
alexxOriginal Author
alexxOriginal Author
1929Spanish
breezygirl
michelle16
alexxOriginal Author
alexxOriginal Author
breezygirl
angela12345
Lorenza5064
1929Spanish
Lorenza5064
breezygirl