What are the dimensions of your island with sink and seating?
nursecynthia
10 years ago
Featured Answer
Sort by:Oldest
Comments (12)
carsonheim
10 years agoRelated Professionals
Henderson Kitchen & Bathroom Designers · Redmond Kitchen & Bathroom Designers · White House Kitchen & Bathroom Designers · Terryville Kitchen & Bathroom Designers · Deerfield Beach Kitchen & Bathroom Remodelers · Honolulu Kitchen & Bathroom Remodelers · Kettering Kitchen & Bathroom Remodelers · Salinas Kitchen & Bathroom Remodelers · Wilmington Kitchen & Bathroom Remodelers · Burr Ridge Cabinets & Cabinetry · Drexel Hill Cabinets & Cabinetry · Hanover Park Cabinets & Cabinetry · Hopkinsville Cabinets & Cabinetry · Scottdale Tile and Stone Contractors · Pacific Grove Design-Build Firmslive_wire_oak
10 years agonursecynthia
10 years agonursecynthia
10 years agoGreenDesigns
10 years agoGauchoGordo1993
10 years agonursecynthia
10 years agonursecynthia
10 years agoFori
10 years agoGauchoGordo1993
10 years agoNick Wenger
8 years ago
Related Stories

KITCHEN DESIGNTake a Seat at the New Kitchen-Table Island
Hybrid kitchen islands swap storage for a table-like look and more seating
Full Story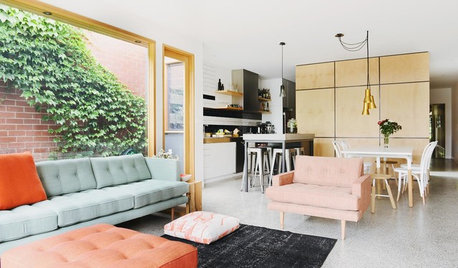
CONTEMPORARY HOMESHouzz Tour: Plywood Pod Adds a New Dimension to Living Spaces
Designers redo the back of a house for a better indoor-outdoor connection and install a clever structure for storage, function and flow
Full Story
KITCHEN DESIGNHow to Design a Kitchen Island
Size, seating height, all those appliance and storage options ... here's how to clear up the kitchen island confusion
Full Story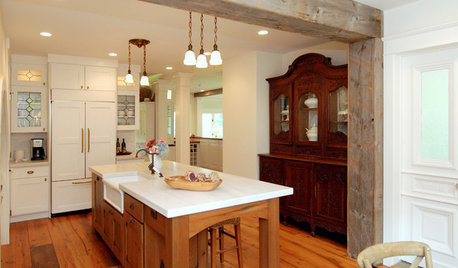
KITCHEN DESIGNKitchen Solution: The Main Sink in the Island
Putting the Sink in the Island Creates a Super-Efficient Work Area — and Keeps the Cook Centerstage
Full Story
KITCHEN ISLANDSWhat to Consider With an Extra-Long Kitchen Island
More prep, seating and storage space? Check. But you’ll need to factor in traffic flow, seams and more when designing a long island
Full Story
KITCHEN DESIGNNew This Week: 2 Ways to Rethink Kitchen Seating
Tables on wheels and compact built-ins could be just the solutions for you
Full Story
KITCHEN DESIGNWhere Should You Put the Kitchen Sink?
Facing a window or your guests? In a corner or near the dishwasher? Here’s how to find the right location for your sink
Full Story
BATHROOM DESIGNThe Right Height for Your Bathroom Sinks, Mirrors and More
Upgrading your bathroom? Here’s how to place all your main features for the most comfortable, personalized fit
Full Story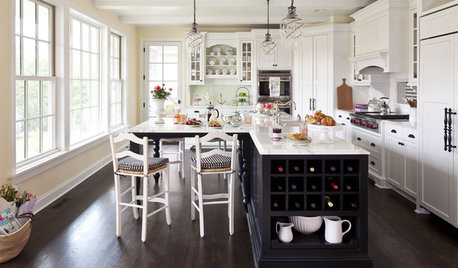
KITCHEN DESIGNPerfectly Personalize Your Kitchen Island
Don't desert your kitchen island's potential. Tailored storage, favorite materials and clever seating design can make it just right for you
Full Story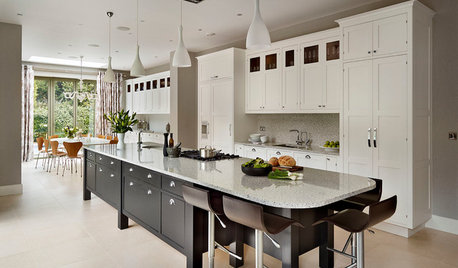
KITCHEN DESIGNSupersized Storage in a Striking Surrey Kitchen
A bold and beautiful island provides plenty of space for cooking, seating and storage
Full StoryMore Discussions






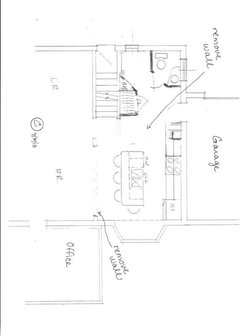

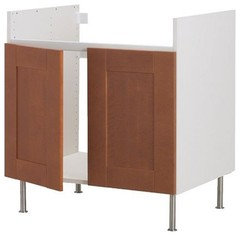




GauchoGordo1993