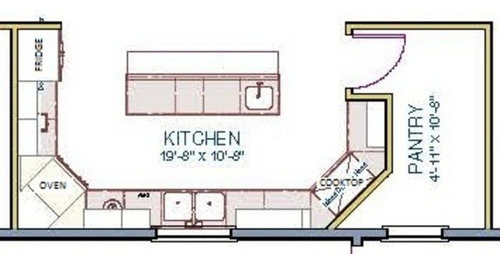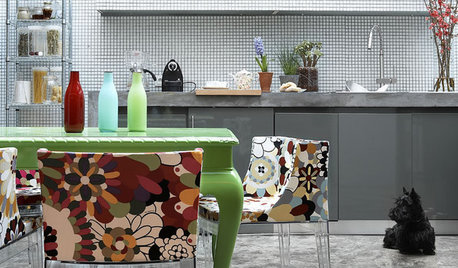Struggling with Kitchen Layout
bwasek03
9 years ago
Related Stories

KITCHEN DESIGNKitchen of the Week: Barn Wood and a Better Layout in an 1800s Georgian
A detailed renovation creates a rustic and warm Pennsylvania kitchen with personality and great flow
Full Story
KITCHEN DESIGNKitchen of the Week: More Light, Better Layout for a Canadian Victorian
Stripped to the studs, this Toronto kitchen is now brighter and more functional, with a gorgeous wide-open view
Full Story
KITCHEN DESIGNIdeas for L-Shaped Kitchens
For a Kitchen With Multiple Cooks (and Guests), Go With This Flexible Design
Full Story
KITCHEN DESIGNSingle-Wall Galley Kitchens Catch the 'I'
I-shape kitchen layouts take a streamlined, flexible approach and can be easy on the wallet too
Full Story
KITCHEN DESIGNHow to Arrange Open Shelves in the Kitchen
Keep items organized, attractive and within easy reach with these tips
Full Story
KITCHEN DESIGNKitchen Layouts: A Vote for the Good Old Galley
Less popular now, the galley kitchen is still a great layout for cooking
Full Story
KITCHEN DESIGNDetermine the Right Appliance Layout for Your Kitchen
Kitchen work triangle got you running around in circles? Boiling over about where to put the range? This guide is for you
Full Story
KITCHEN DESIGNKitchen Layouts: Island or a Peninsula?
Attached to one wall, a peninsula is a great option for smaller kitchens
Full Story
MOST POPULAR7 Ways to Design Your Kitchen to Help You Lose Weight
In his new book, Slim by Design, eating-behavior expert Brian Wansink shows us how to get our kitchens working better
Full Story











sjhockeyfan325
lavender_lass
Related Professionals
Arlington Kitchen & Bathroom Designers · El Dorado Hills Kitchen & Bathroom Designers · Hillsboro Kitchen & Bathroom Designers · Midvale Kitchen & Bathroom Designers · South Farmingdale Kitchen & Bathroom Designers · Bensenville Kitchen & Bathroom Designers · Sun Valley Kitchen & Bathroom Remodelers · Toledo Kitchen & Bathroom Remodelers · Westchester Kitchen & Bathroom Remodelers · Prairie Village Kitchen & Bathroom Remodelers · Crestline Cabinets & Cabinetry · Sunset Cabinets & Cabinetry · Wheat Ridge Cabinets & Cabinetry · Bellwood Cabinets & Cabinetry · Redondo Beach Tile and Stone Contractorsbwasek03Original Author
lavender_lass
debrak2008
bpath
Jillius