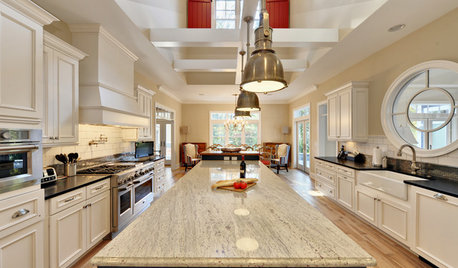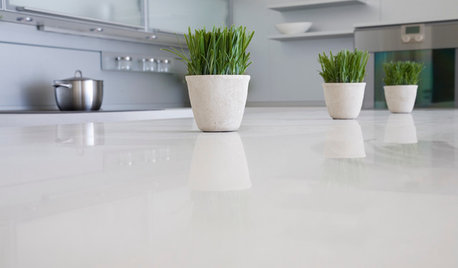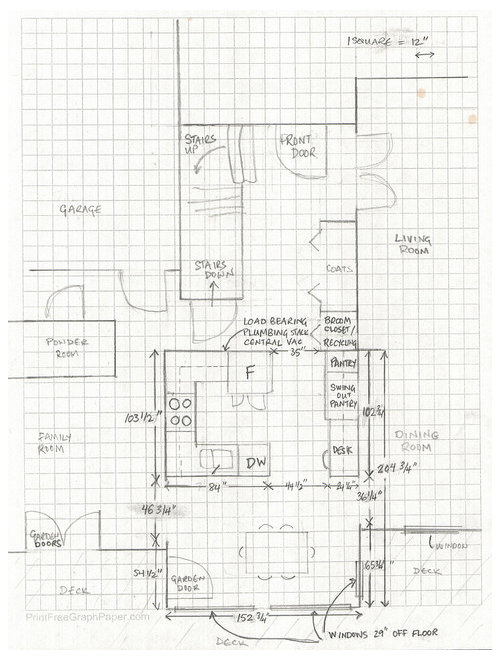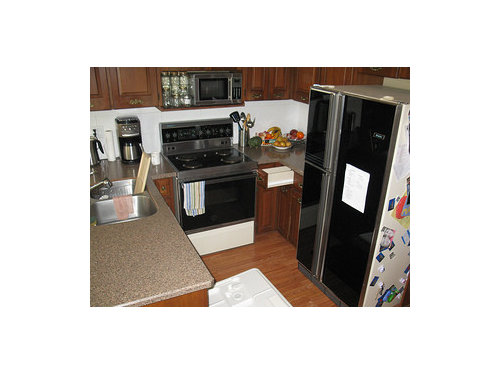Struggling with layout in kitchen with shortish counter runs
K Atwell
11 years ago
Related Stories

KITCHEN DESIGNDetermine the Right Appliance Layout for Your Kitchen
Kitchen work triangle got you running around in circles? Boiling over about where to put the range? This guide is for you
Full Story
KITCHEN DESIGNThe 100-Square-Foot Kitchen: Farm Style With More Storage and Counters
See how a smart layout, smaller refrigerator and recessed storage maximize this tight space
Full Story
KITCHEN COUNTERTOPSKitchen Countertops: Granite for Incredible Longevity
This natural stone has been around for thousands of years, and it comes in myriad color options to match any kitchen
Full Story
KITCHEN DESIGNKitchen Counters: Stunning, Easy-Care Engineered Quartz
There's a lot to like about this durable blend of quartz and resin for kitchen countertops, and the downsides are minimal
Full Story
HOMES AROUND THE WORLDThe Kitchen of Tomorrow Is Already Here
A new Houzz survey reveals global kitchen trends with staying power
Full Story
KITCHEN DESIGNKitchen Layouts: A Vote for the Good Old Galley
Less popular now, the galley kitchen is still a great layout for cooking
Full Story
WORKING WITH PROSYour Guide to a Smooth-Running Construction Project
Find out how to save time, money and your sanity when building new or remodeling
Full Story
KITCHEN DESIGNCouple Renovates to Spend More Time in the Kitchen
Artistic mosaic tile, custom cabinetry and a thoughtful layout make the most of this modest-size room
Full Story
ORGANIZINGDo It for the Kids! A Few Routines Help a Home Run More Smoothly
Not a Naturally Organized person? These tips can help you tackle the onslaught of papers, meals, laundry — and even help you find your keys
Full Story
KITCHEN DESIGNKitchen of the Week: Barn Wood and a Better Layout in an 1800s Georgian
A detailed renovation creates a rustic and warm Pennsylvania kitchen with personality and great flow
Full StoryMore Discussions












Annie Deighnaugh
K AtwellOriginal Author
Related Professionals
Fox Lake Kitchen & Bathroom Designers · Knoxville Kitchen & Bathroom Designers · Moraga Kitchen & Bathroom Designers · Pike Creek Valley Kitchen & Bathroom Designers · Schenectady Kitchen & Bathroom Designers · Citrus Park Kitchen & Bathroom Remodelers · Allouez Kitchen & Bathroom Remodelers · Lakeside Kitchen & Bathroom Remodelers · Mesquite Kitchen & Bathroom Remodelers · Omaha Kitchen & Bathroom Remodelers · Ridgefield Park Kitchen & Bathroom Remodelers · Graham Cabinets & Cabinetry · South Gate Cabinets & Cabinetry · Hermiston Tile and Stone Contractors · Whitefish Bay Tile and Stone Contractorsherbflavor
K AtwellOriginal Author
laughablemoments
laughablemoments
herbflavor
bmorepanic
angela12345
K AtwellOriginal Author
herbflavor
laughablemoments
K AtwellOriginal Author
bmorepanic
badgergal
desertsteph
K AtwellOriginal Author
badgergal
K AtwellOriginal Author