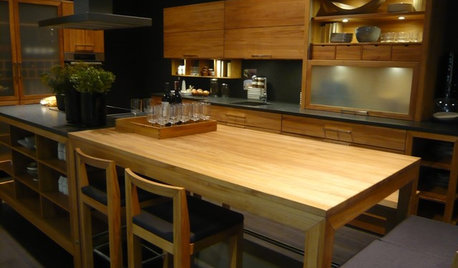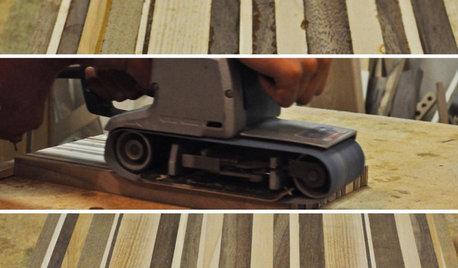Kitchen Floorplan - Comments Wanted - Plan from KD
davewg
16 years ago
Related Stories

REMODELING GUIDESSee What You Can Learn From a Floor Plan
Floor plans are invaluable in designing a home, but they can leave regular homeowners flummoxed. Here's help
Full Story
REMODELING GUIDES10 Features That May Be Missing From Your Plan
Pay attention to the details on these items to get exactly what you want while staying within budget
Full Story
MOST POPULARFrom the Pros: How to Paint Kitchen Cabinets
Want a major new look for your kitchen or bathroom cabinets on a DIY budget? Don't pick up a paintbrush until you read this
Full Story
REMODELING GUIDESHouse Planning: When You Want to Open Up a Space
With a pro's help, you may be able remove a load-bearing wall to turn two small rooms into one bigger one
Full Story
KITCHEN DESIGNSpecial Report: Kitchen News from Cologne
Blended Kitchen-Living Rooms, Super-Skinny Counters and Hidden Appliances Are Headed This Way
Full Story
INSIDE HOUZZHouzz Prizewinners Take Their Kitchen From ‘Atrocious’ to ‘Wow’
A North Carolina family gets the kitchen they always wanted — and not a minute too soon — courtesy of the Houzz sweepstakes
Full Story
DIY PROJECTSFashion a High-Quality Cutting Board From Scrap Wood
Waste not, want not. This DIY project saves scraps from the landfill, hones your woodworking skills and produces a gorgeous kitchen piece
Full Story
INSIDE HOUZZA New Houzz Survey Reveals What You Really Want in Your Kitchen
Discover what Houzzers are planning for their new kitchens and which features are falling off the design radar
Full Story
You Said It: Hot-Button Issues Fired Up the Comments This Week
Dust, window coverings, contemporary designs and more are inspiring lively conversations on Houzz
Full Story
WHITE KITCHENS4 Dreamy White-and-Wood Kitchens to Learn From
White too bright in your kitchen? Introduce wood beams, countertops, furniture and more
Full StoryMore Discussions












Julie B
davewgOriginal Author
Related Professionals
Peru Kitchen & Bathroom Designers · Woodlawn Kitchen & Bathroom Designers · Adelphi Kitchen & Bathroom Remodelers · Emeryville Kitchen & Bathroom Remodelers · Jefferson Hills Kitchen & Bathroom Remodelers · New Port Richey East Kitchen & Bathroom Remodelers · Olney Kitchen & Bathroom Remodelers · East Saint Louis Cabinets & Cabinetry · Buena Park Cabinets & Cabinetry · Gaffney Cabinets & Cabinetry · Radnor Cabinets & Cabinetry · Rowland Heights Cabinets & Cabinetry · South Riding Cabinets & Cabinetry · La Canada Flintridge Tile and Stone Contractors · Bell Design-Build Firmsmalhgold
alku05
alku05
rosie
rosie
davewgOriginal Author
alku05
davewgOriginal Author
davewgOriginal Author
kitchenchaos
davewgOriginal Author
plllog
lascatx
alku05
davewgOriginal Author
davewgOriginal Author
plllog
davewgOriginal Author
davewgOriginal Author
kitchenchaos
plllog
kitchenchaos
davewgOriginal Author
alku05
davewgOriginal Author
plllog
davewgOriginal Author