Starting at the Beginning - the Layout
kbmas0n
16 years ago
Related Stories

DECORATING GUIDESHow to Decorate When You're Starting Out or Starting Over
No need to feel overwhelmed. Our step-by-step decorating guide can help you put together a home look you'll love
Full Story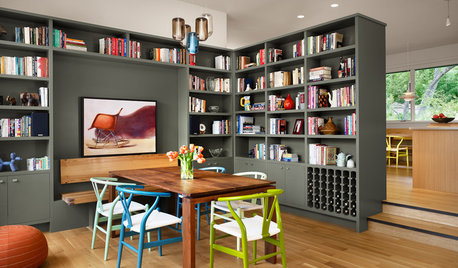
HOUZZ TOURSHouzz Tour: A Texas Home Gets a Healthy, Fresh Start
Mold eradication was just the beginning for this Austin family's home on a creek bed — toxins of all kinds now don't make it past the door
Full Story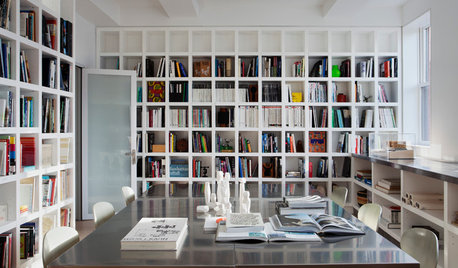
ARCHITECTUREDesign Practice: How to Start Your Architecture Business
Pro to pro: Get your architecture or design practice out of your daydreams and into reality with these initial moves
Full Story
MOST POPULAR10 Things to Ask Your Contractor Before You Start Your Project
Ask these questions before signing with a contractor for better communication and fewer surprises along the way
Full Story
REMODELING GUIDESPlanning a Kitchen Remodel? Start With These 5 Questions
Before you consider aesthetics, make sure your new kitchen will work for your cooking and entertaining style
Full Story
CONTRACTOR TIPSContractor Tips: Countertop Installation from Start to Finish
From counter templates to ongoing care, a professional contractor shares what you need to know
Full Story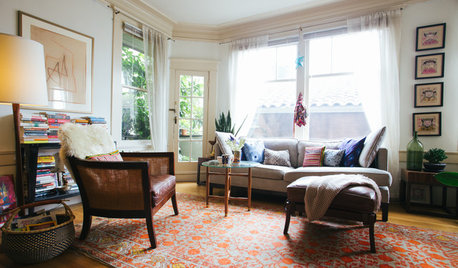
HOUZZ TOURSMy Houzz: It All Started With a Rug
One floor covering from Kazakhstan inspires a whole global vibe in a traveler’s San Francisco apartment
Full Story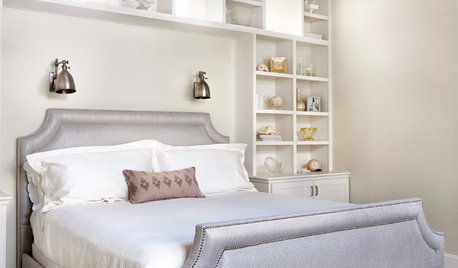
COLOR PALETTESCrisp, Clean White Interiors to Start the New Year Right
Beginning with a blank-slate backdrop gives you infinite design freedom with accent colors, furniture styles and finishes
Full Story
EDIBLE GARDENS8 Surefire Vegetables and Herbs for Beginning Gardeners
Learn the edible plants that are popular and easy to grow in a backyard or container garden
Full StoryMore Discussions






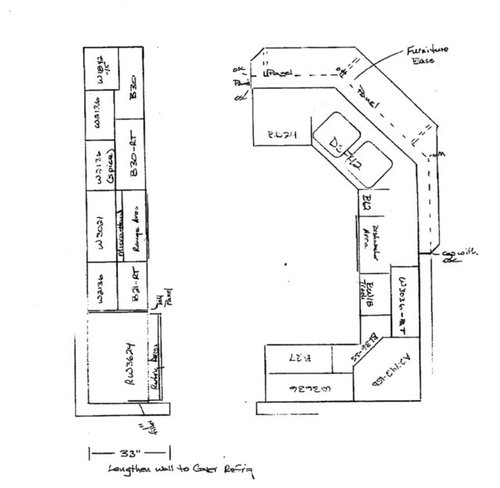
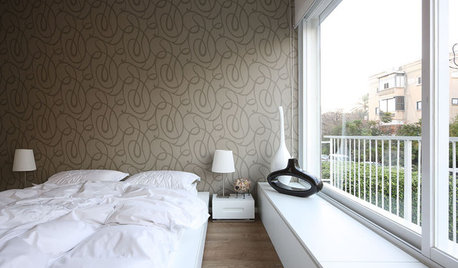



loves2cook4six
kbmas0nOriginal Author
Related Professionals
Kalamazoo Kitchen & Bathroom Designers · Owasso Kitchen & Bathroom Designers · Palmetto Estates Kitchen & Bathroom Designers · Cloverly Kitchen & Bathroom Remodelers · Garden Grove Kitchen & Bathroom Remodelers · Toms River Kitchen & Bathroom Remodelers · Christiansburg Cabinets & Cabinetry · Kentwood Cabinets & Cabinetry · Wheat Ridge Cabinets & Cabinetry · Beachwood Tile and Stone Contractors · Davidson Tile and Stone Contractors · Spartanburg Tile and Stone Contractors · Turlock Tile and Stone Contractors · Englewood Tile and Stone Contractors · Woodland Design-Build Firmskbmas0nOriginal Author
kailleanm
rosie
alku05
sweeby
sweeby
loves2cook4six
rhome410
kbmas0nOriginal Author
kbmas0nOriginal Author
kbmas0nOriginal Author
sweeby
kbmas0nOriginal Author
Buehl
Buehl
jraz_wa
Buehl
kbmas0nOriginal Author
westsider40