Help me blend my funky ceiling
sarmay
9 years ago
Featured Answer
Sort by:Oldest
Comments (18)
eam44
9 years agolast modified: 9 years agosheloveslayouts
9 years agolast modified: 9 years agoRelated Professionals
Leicester Kitchen & Bathroom Designers · Springfield Kitchen & Bathroom Designers · South Farmingdale Kitchen & Bathroom Designers · Waianae Kitchen & Bathroom Designers · Plainview Kitchen & Bathroom Remodelers · Wood River Kitchen & Bathroom Remodelers · Fullerton Kitchen & Bathroom Remodelers · Minnetonka Mills Kitchen & Bathroom Remodelers · Londonderry Kitchen & Bathroom Remodelers · Portage Kitchen & Bathroom Remodelers · Phillipsburg Kitchen & Bathroom Remodelers · Buena Park Cabinets & Cabinetry · Jeffersontown Cabinets & Cabinetry · Radnor Cabinets & Cabinetry · Shady Hills Design-Build Firmssarmay
9 years agolast modified: 9 years agosheloveslayouts
9 years agolast modified: 9 years agojoygreenwald
9 years agolast modified: 9 years agoeam44
9 years agolast modified: 9 years agosarmay
9 years agolast modified: 9 years agosarmay
9 years agolast modified: 9 years agoeam44
9 years agolast modified: 9 years agocarolmka
9 years agolast modified: 9 years agosheloveslayouts
9 years agolast modified: 9 years agomarcolo
9 years agolast modified: 9 years agosarmay
9 years agolast modified: 9 years agoatmoscat
9 years agolast modified: 9 years agosarmay
9 years agolast modified: 9 years agopractigal
9 years agolast modified: 9 years agocrl_
9 years agolast modified: 9 years ago
Related Stories

DECORATING GUIDESDecorate With Intention: Helping Your TV Blend In
Somewhere between hiding the tube in a cabinet and letting it rule the room are these 11 creative solutions
Full Story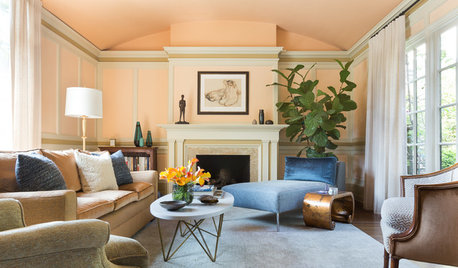
TRANSITIONAL HOMESHouzz Tour: The Science of Blending Old and New
An interior designer helps clients pull together modern furniture and heirloom pieces in a classic home
Full Story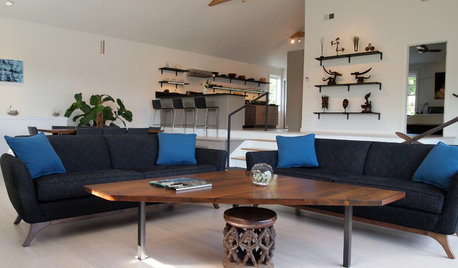
MY HOUZZMy Houzz: Japanese Minimalism Blends With Classic New Orleans Style
African art and indoor plants complement the clean and modern aesthetic of two landscape architects
Full Story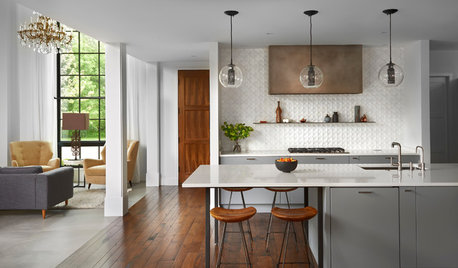
MODERN ARCHITECTUREHouzz Tour: Blending In and Standing Out
In a historic Chicago suburb, this new kid on the block fits in even with modern lines and Mediterranean arches
Full Story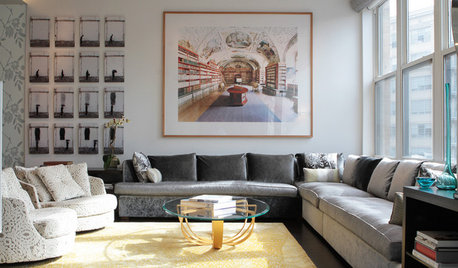
DECORATING GUIDESHouzz Tour: An Artistic Blend in a Luxe Manhattan Loft
Two New Yorkers move in together and combine their art collections in a sumptous two-story space
Full Story
SELLING YOUR HOUSE10 Low-Cost Tweaks to Help Your Home Sell
Put these inexpensive but invaluable fixes on your to-do list before you put your home on the market
Full Story
SELLING YOUR HOUSE10 Tricks to Help Your Bathroom Sell Your House
As with the kitchen, the bathroom is always a high priority for home buyers. Here’s how to showcase your bathroom so it looks its best
Full Story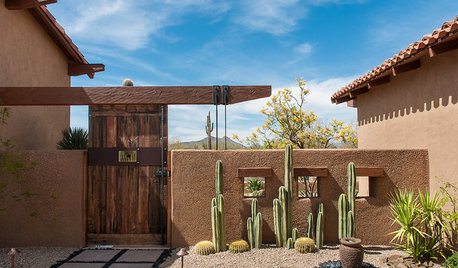
HOUZZ TOURSHouzz Tour: Luxury and Ruggedness Blend in the Arizona Desert
With Southwest territory style outside and a contemporary look inside, this home offers every comfort in an easygoing way
Full Story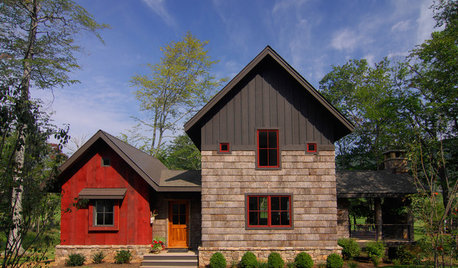
HOUZZ TOURSHouzz Tour: A Horse-Country Home Blends Rustic and Modern
Nestled in a pastoral setting that welcomes part-timers, this home embraces nature, versatility and history
Full StoryMore Discussions







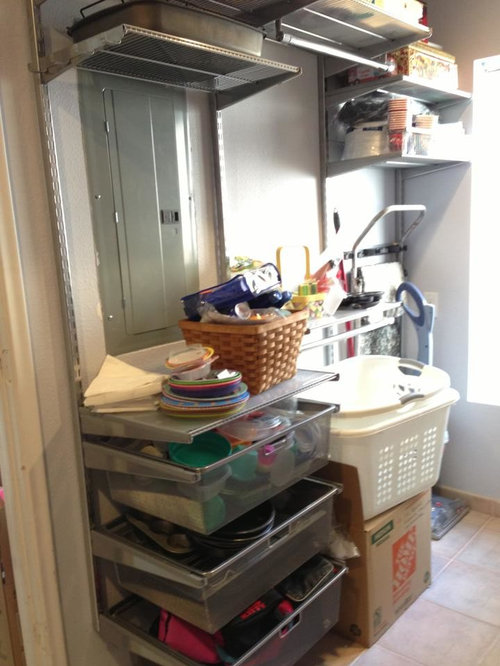

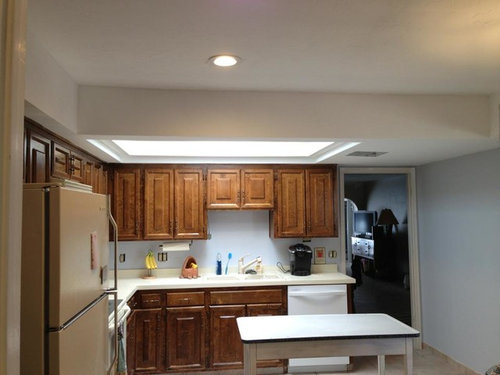

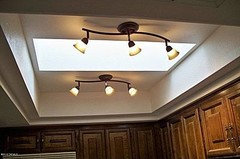
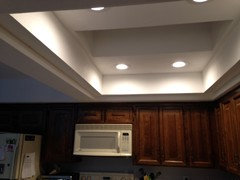
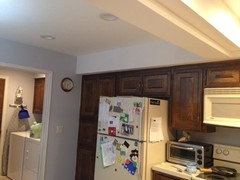
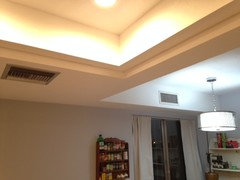
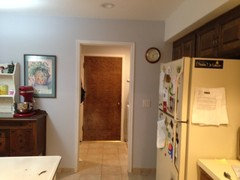




practigal