Island not exactly centered with the range top
CT_Newbie
10 years ago
Related Stories

KITCHEN DESIGNKitchen of the Week: Updated French Country Style Centered on a Stove
What to do when you've got a beautiful Lacanche range? Make it the star of your kitchen renovation, for starters
Full Story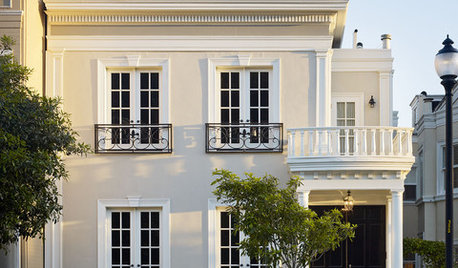
FRONT DOOR COLORSFront and Center Color: When to Paint Your Door Black
Love the idea of a black front door? Here are 8 exterior palettes to make it work
Full Story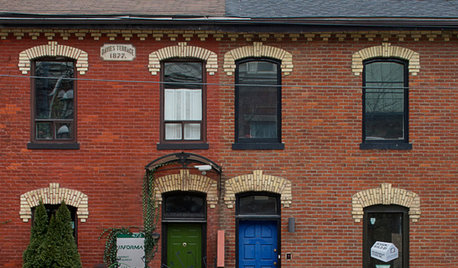
FRONT DOOR COLORSFront and Center Color: When to Paint Your Door Blue
Who knew having the blues could be so fun? These 8 exterior color palettes celebrate sunny-day skies to electric nights
Full Story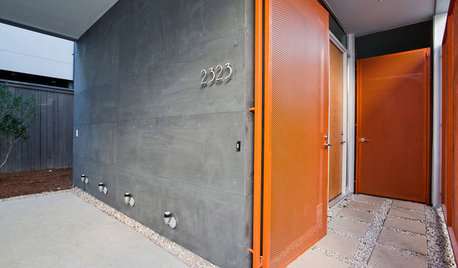
FRONT DOOR COLORSFront and Center Color: When to Paint Your Door Orange
Bring high energy and spirit to your home's entryway with a vibrant shade of orange on the front door
Full Story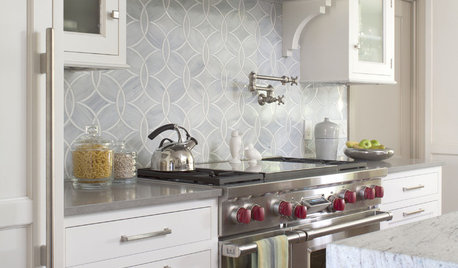
KITCHEN DESIGN8 Top Tile Types for Your Kitchen Backsplash
Backsplash designs don't have to be set in stone; glass, mirror and mosaic tiles can create kitchen beauty in a range of styles
Full Story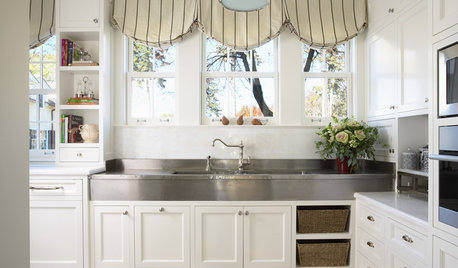
KITCHEN DESIGN8 Top Hardware Styles for Shaker Kitchen Cabinets
Simple Shaker style opens itself to a wide range of knobs and pulls. See which is right for your own kitchen
Full Story
HOUSEKEEPINGHow to Clean Your Range and Oven
Experts serve up advice on caring for these kitchen appliances, which work extra hard during the holidays
Full Story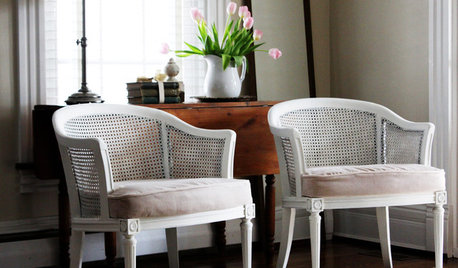
BUDGET DECORATINGBudget Decorator: 8 Ways to Make Old Furniture Look Brand New
Learn stripping, staining, painting and reupholstering basics to make bargain-basement furniture worthy of center stage at home
Full Story
GARDENING GUIDES10 Top Native Plants for the U.S. Southeast
For a low-maintenance and wildlife-friendly landscape, use Southern natives that withstand heat and humidity
Full Story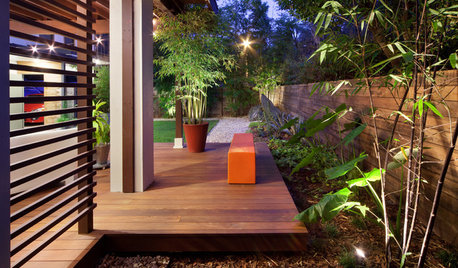
LIFEThe Top 5 Ways to Save Water at Home
Get on the fast track to preserving a valuable resource and saving money too with these smart, effective strategies
Full Story









firstmmo
lascatx
Related Professionals
Clarksburg Kitchen & Bathroom Designers · Hemet Kitchen & Bathroom Designers · Lockport Kitchen & Bathroom Designers · Piedmont Kitchen & Bathroom Designers · Saint Peters Kitchen & Bathroom Designers · Soledad Kitchen & Bathroom Designers · Reedley Kitchen & Bathroom Designers · Fairland Kitchen & Bathroom Remodelers · Gilbert Kitchen & Bathroom Remodelers · Paducah Kitchen & Bathroom Remodelers · Glenn Heights Kitchen & Bathroom Remodelers · East Saint Louis Cabinets & Cabinetry · Buena Park Cabinets & Cabinetry · Drexel Hill Cabinets & Cabinetry · Hopkinsville Cabinets & Cabinetryrococogurl
CT_NewbieOriginal Author
jakuvall
rococogurl
jakuvall
blfenton
CT_NewbieOriginal Author
CT_NewbieOriginal Author
_sophiewheeler
MizLizzie
lavender_lass
CT_NewbieOriginal Author