EZ Reach upper corner dilemma - What would you do?
aries61
9 years ago
Related Stories

KITCHEN DESIGNKitchen Confidential: 13 Ideas for Creative Corners
Discover clever ways to make the most of kitchen corners to get extra storage and additional seating
Full Story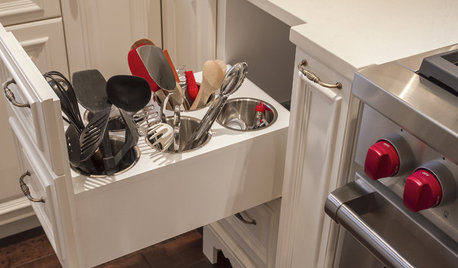
MOST POPULARThe 15 Most Popular Kitchen Storage Ideas on Houzz
Solve common kitchen dilemmas in style with custom and ready-made organizers, drawers, shelves and more
Full Story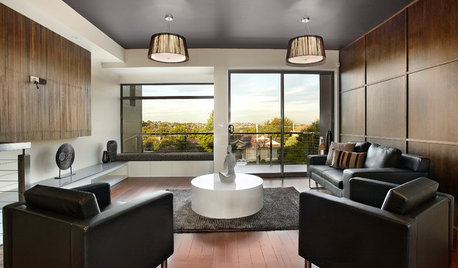
COLOR11 Reasons to Paint Your Ceiling Black
Mask flaws, trick the eye, create drama ... a black ceiling solves a host of design dilemmas while looking smashing
Full Story
KITCHEN DESIGN10 Ways to Design a Kitchen for Aging in Place
Design choices that prevent stooping, reaching and falling help keep the space safe and accessible as you get older
Full Story
KITCHEN DESIGNThe Cure for Houzz Envy: Kitchen Touches Anyone Can Do
Take your kitchen up a notch even if it will never reach top-of-the-line, with these cheap and easy decorating ideas
Full Story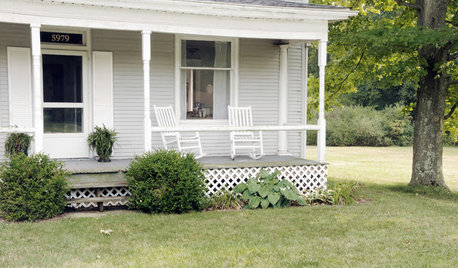
LIFE9 Ways to Appreciate Your House Just as It Is
Look on the bright side — or that soothingly dark corner — to feel genuine gratitude for all the comforts of your home
Full Story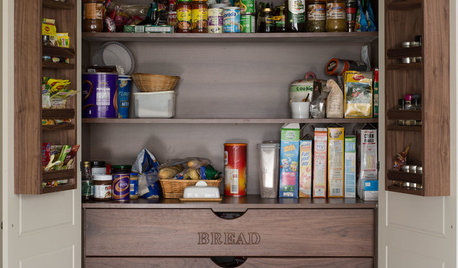
MOST POPULARThe Most Popular Kitchen Storage Ideas of 2014
Of all the kitchen storage photos uploaded to Houzz this year, these 14 were tops. Which will you save to your kitchen ideabook?
Full Story
SMALL KITCHENSHouzz Call: Show Us Your 100-Square-Foot Kitchen
Upload photos of your small space and tell us how you’ve handled storage, function, layout and more
Full Story
KITCHEN DESIGN9 Questions to Ask When Planning a Kitchen Pantry
Avoid blunders and get the storage space and layout you need by asking these questions before you begin
Full Story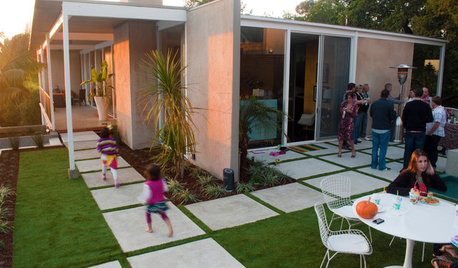
INSIDE HOUZZThere’s a Party in the Backyard, Says a Houzz Landscaping Survey
Entertaining, growing edibles and solving problems are goals for homeowners planning to revamp their yards
Full Story









live_wire_oak
funkycamper
Related Professionals
Freehold Kitchen & Bathroom Designers · Magna Kitchen & Bathroom Designers · Montebello Kitchen & Bathroom Designers · Schenectady Kitchen & Bathroom Designers · Southbridge Kitchen & Bathroom Designers · Williamstown Kitchen & Bathroom Designers · Champlin Kitchen & Bathroom Remodelers · Dearborn Kitchen & Bathroom Remodelers · Hoffman Estates Kitchen & Bathroom Remodelers · Sun Valley Kitchen & Bathroom Remodelers · Billings Cabinets & Cabinetry · Forest Hills Cabinets & Cabinetry · Lackawanna Cabinets & Cabinetry · Plymouth Cabinets & Cabinetry · Bellwood Cabinets & CabinetryBuehl
aries61Original Author
scrappy25