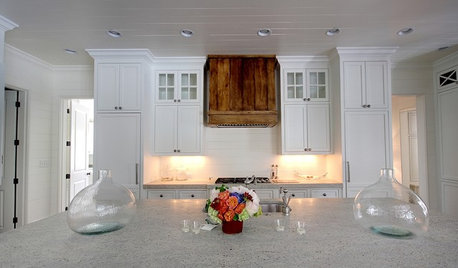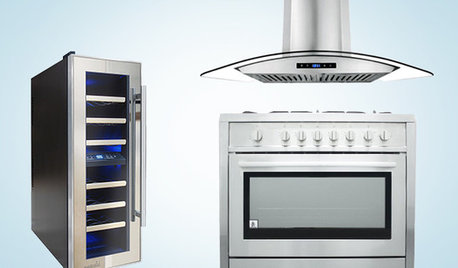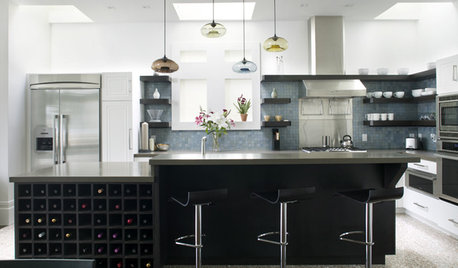Kitchen remodel, hood dilema
fishymom
11 years ago
Related Stories

KITCHEN DESIGNWood Range Hoods Naturally Fit Kitchen Style
Bring warmth and beauty into the heart of your home with a range hood crafted from nature's bounty
Full Story
SHOP HOUZZShop Houzz: Up to 60% Off Range Hoods and Kitchen Appliances
Update your kitchen with a new stove, range hood and wine fridge
Full Story0

KITCHEN DESIGN3 Steps to Choosing Kitchen Finishes Wisely
Lost your way in the field of options for countertop and cabinet finishes? This advice will put your kitchen renovation back on track
Full Story
KITCHEN DESIGNModernize Your Old Kitchen Without Remodeling
Keep the charm but lose the outdated feel, and gain functionality, with these tricks for helping your older kitchen fit modern times
Full Story
KITCHEN DESIGNHow to Choose the Right Hood Fan for Your Kitchen
Keep your kitchen clean and your home's air fresh by understanding all the options for ventilating via a hood fan
Full Story
KITCHEN APPLIANCESWhat to Consider When Adding a Range Hood
Get to know the types, styles and why you may want to skip a hood altogether
Full Story
KITCHEN DESIGNWhat to Know When Choosing a Range Hood
Find out the types of kitchen range hoods available and the options for customized units
Full Story
KITCHEN DESIGNRemodeling Your Kitchen in Stages: Planning and Design
When doing a remodel in phases, being overprepared is key
Full Story
MOST POPULARRemodeling Your Kitchen in Stages: Detailing the Work and Costs
To successfully pull off a remodel and stay on budget, keep detailed documents of everything you want in your space
Full Story









rhome410
fishymomOriginal Author
Related Professionals
Albany Kitchen & Bathroom Designers · Riviera Beach Kitchen & Bathroom Designers · Olympia Heights Kitchen & Bathroom Designers · Wood River Kitchen & Bathroom Remodelers · Folsom Kitchen & Bathroom Remodelers · Middlesex Kitchen & Bathroom Remodelers · Bonita Cabinets & Cabinetry · Eureka Cabinets & Cabinetry · Holt Cabinets & Cabinetry · Palisades Park Cabinets & Cabinetry · Prospect Heights Cabinets & Cabinetry · Vermillion Cabinets & Cabinetry · Short Hills Cabinets & Cabinetry · Beachwood Tile and Stone Contractors · Turlock Tile and Stone ContractorsfishymomOriginal Author
fishymomOriginal Author
fishymomOriginal Author
fishymomOriginal Author
lalithar
fishymomOriginal Author
fishymomOriginal Author
fishymomOriginal Author
fishymomOriginal Author
Cloud Swift