I keep coming back to this plan--does it have merit?
laughablemoments
11 years ago
Related Stories

INSIDE HOUZZHow Much Does a Remodel Cost, and How Long Does It Take?
The 2016 Houzz & Home survey asked 120,000 Houzzers about their renovation projects. Here’s what they said
Full Story
REMODELING GUIDESBathroom Workbook: How Much Does a Bathroom Remodel Cost?
Learn what features to expect for $3,000 to $100,000-plus, to help you plan your bathroom remodel
Full Story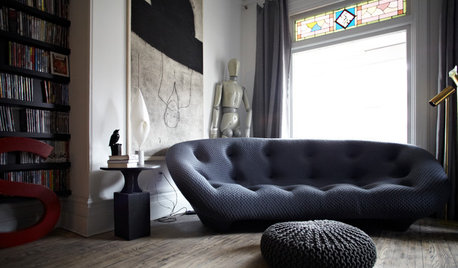
ECLECTIC HOMESHouzz Tour: A Toronto Home Comes Back From the Brink
Not even squatters deterred an interior designer from turning an abandoned 4-bedroom into a chic, unique home
Full Story
KITCHEN DESIGNKitchen of the Week: Function and Flow Come First
A designer helps a passionate cook and her family plan out every detail for cooking, storage and gathering
Full Story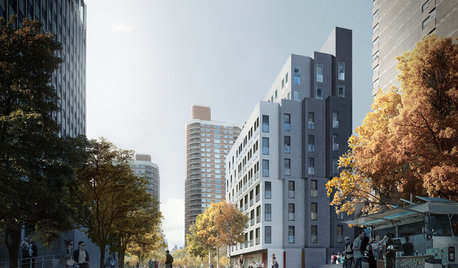
SMALL HOMESMicrounits Are Coming to NYC. See the Winning Design
Say goodbye to only arm-and-a-leg Manhattan rents. This plan for small prefab units opens the door to more affordable housing
Full Story
KITCHEN DESIGNHow Much Does a Kitchen Makeover Cost?
See what upgrades you can expect in 3 budget ranges, from basic swap-outs to full-on overhauls
Full Story
MOST POPULARWhen Does a House Become a Home?
Getting settled can take more than arranging all your stuff. Discover how to make a real connection with where you live
Full Story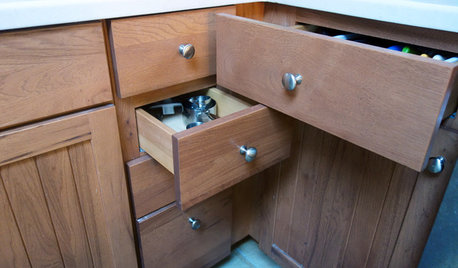
FUN HOUZZ10 Truly Irritating Things Your Partner Does in the Kitchen
Dirty dishes, food scraps in the sink — will the madness ever stop?
Full Story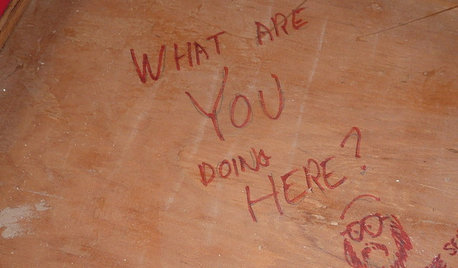
FUN HOUZZDoes Your Home Have a Hidden Message?
If you have ever left or found a message during a construction project, we want to see it!
Full Story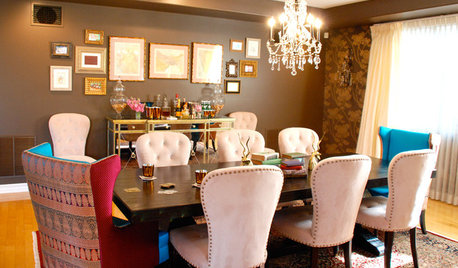
FEEL-GOOD HOMEDoes Your Home Make You Happy?
How to design an interior that speaks to your heart as well as your eyes
Full Story










deedles
chicagoans
Related Professionals
Williamstown Kitchen & Bathroom Designers · Andover Kitchen & Bathroom Remodelers · Fort Pierce Kitchen & Bathroom Remodelers · Port Charlotte Kitchen & Bathroom Remodelers · Port Orange Kitchen & Bathroom Remodelers · Trenton Kitchen & Bathroom Remodelers · York Kitchen & Bathroom Remodelers · Eufaula Kitchen & Bathroom Remodelers · Mountain Top Kitchen & Bathroom Remodelers · Allentown Cabinets & Cabinetry · Foster City Cabinets & Cabinetry · Highland Village Cabinets & Cabinetry · Land O Lakes Cabinets & Cabinetry · Wildomar Cabinets & Cabinetry · Gladstone Tile and Stone Contractorsbellsmom
taggie
desertsteph
juliekcmo
rhome410
laughablemomentsOriginal Author
rhome410
live_wire_oak
lavender_lass
rhome410
laughablemomentsOriginal Author
rhome410
motherof3sons
laughablemomentsOriginal Author
liriodendron
aimskitchen
lavender_lass
laughablemomentsOriginal Author
rhome410