Help choosing kitchen layout
YuliaO
10 years ago
Related Stories

DECLUTTERINGDownsizing Help: Choosing What Furniture to Leave Behind
What to take, what to buy, how to make your favorite furniture fit ... get some answers from a homeowner who scaled way down
Full Story
TILEHow to Choose the Right Tile Layout
Brick, stacked, mosaic and more — get to know the most popular tile layouts and see which one is best for your room
Full Story
MOST POPULAR7 Ways to Design Your Kitchen to Help You Lose Weight
In his new book, Slim by Design, eating-behavior expert Brian Wansink shows us how to get our kitchens working better
Full Story
KITCHEN DESIGN3 Steps to Choosing Kitchen Finishes Wisely
Lost your way in the field of options for countertop and cabinet finishes? This advice will put your kitchen renovation back on track
Full Story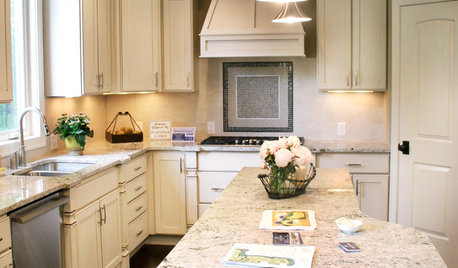
KITCHEN DESIGNKitchen Countertops 101: Choosing a Surface Material
Explore the pros and cons of 11 kitchen countertop materials. The options may surprise you
Full Story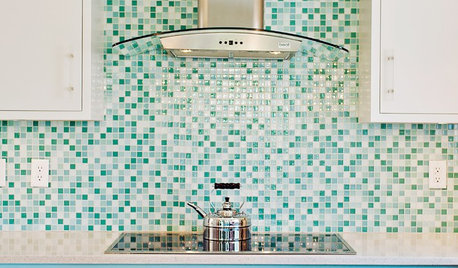
KITCHEN DESIGN9 Popular Stovetop Options — Plus Tips for Choosing the Right One
Pick a stovetop that fits your lifestyle and your kitchen style with this mini guide that covers all the basics
Full Story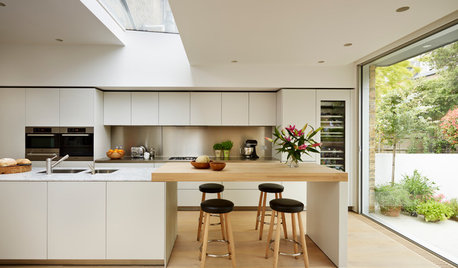
MATERIALSKitchen Ideas: How to Choose the Perfect Backsplash
Backsplashes not only protect your walls, they also add color, pattern and texture. Find out which material is right for you
Full Story
KITCHEN CABINETSCabinets 101: How to Choose Construction, Materials and Style
Do you want custom, semicustom or stock cabinets? Frameless or framed construction? We review the options
Full Story
KITCHEN DESIGNHere's Help for Your Next Appliance Shopping Trip
It may be time to think about your appliances in a new way. These guides can help you set up your kitchen for how you like to cook
Full Story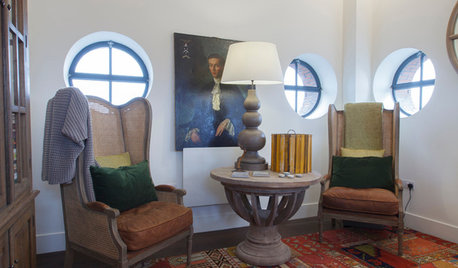
DECORATING GUIDESHow to Choose an Awesome Area Rug No Matter What Your Space
High use, a low door, kids and pets running amok — whatever your area endures, this insight will help you find the right rug for it
Full Story

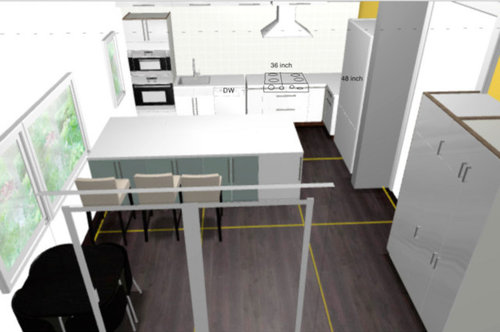




YuliaOOriginal Author
foodwench
Related Professionals
Mount Prospect Kitchen & Bathroom Designers · Oneida Kitchen & Bathroom Designers · Sunrise Manor Kitchen & Bathroom Remodelers · Forest Hill Kitchen & Bathroom Remodelers · Bethel Park Kitchen & Bathroom Remodelers · Port Angeles Kitchen & Bathroom Remodelers · Winchester Kitchen & Bathroom Remodelers · Indian Creek Cabinets & Cabinetry · Mount Holly Cabinets & Cabinetry · National City Cabinets & Cabinetry · Palisades Park Cabinets & Cabinetry · Wells Branch Cabinets & Cabinetry · Channahon Tile and Stone Contractors · Santa Rosa Tile and Stone Contractors · Mililani Town Design-Build Firmsbpath
YuliaOOriginal Author
huango
lavender_lass
YuliaOOriginal Author
bpath
rosie
kksmama
YuliaOOriginal Author
bpath
laughablemoments
YuliaOOriginal Author
bpath
YuliaOOriginal Author
User
rosie
YuliaOOriginal Author
lavender_lass
YuliaOOriginal Author
YuliaOOriginal Author
YuliaOOriginal Author
YuliaOOriginal Author
Buehl
laughablemoments
YuliaOOriginal Author
rosie
YuliaOOriginal Author
YuliaOOriginal Author