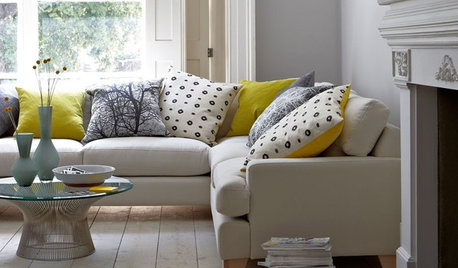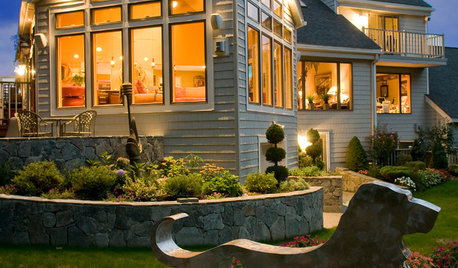Last minute design change and side by side fridge - HELP!
aimskitchen
11 years ago
Related Stories

MATERIALSRaw Materials Revealed: Brick, Block and Stone Help Homes Last
Learn about durable masonry essentials for houses and landscapes, and why some weighty-looking pieces are lighter than they look
Full Story
KITCHEN DESIGNKey Measurements to Help You Design Your Kitchen
Get the ideal kitchen setup by understanding spatial relationships, building dimensions and work zones
Full Story
MOST POPULAR7 Ways to Design Your Kitchen to Help You Lose Weight
In his new book, Slim by Design, eating-behavior expert Brian Wansink shows us how to get our kitchens working better
Full Story
FEEL-GOOD HOME10-Minute Updates to Freshen Up Your Home
When life is hectic and time is limited, these speedy styling tricks can make a big difference
Full Story
MOVINGRelocating Help: 8 Tips for a Happier Long-Distance Move
Trash bags, houseplants and a good cry all have their role when it comes to this major life change
Full Story
REMODELING GUIDESKey Measurements to Help You Design the Perfect Home Office
Fit all your work surfaces, equipment and storage with comfortable clearances by keeping these dimensions in mind
Full Story
HOUZZ TOURSHouzz Tour: Major Changes Open Up a Seattle Waterfront Home
Taken down to the shell, this Tudor-Craftsman blend now maximizes island views, flow and outdoor connections
Full Story
KITCHEN DESIGNKitchen of the Week: Industrial Design’s Softer Side
Dark gray cabinets and stainless steel mix with warm oak accents in a bright, family-friendly London kitchen
Full Story
KITCHEN DESIGNHere's Help for Your Next Appliance Shopping Trip
It may be time to think about your appliances in a new way. These guides can help you set up your kitchen for how you like to cook
Full Story
PETS6 Ways to Help Your Dog and Landscape Play Nicely Together
Keep your prized plantings intact and your dog happy too, with this wisdom from an expert gardener and dog guardian
Full Story










aimskitchenOriginal Author
dilly_ny
Related Professionals
Arcadia Kitchen & Bathroom Designers · East Islip Kitchen & Bathroom Designers · Knoxville Kitchen & Bathroom Designers · Southampton Kitchen & Bathroom Designers · Waianae Kitchen & Bathroom Designers · Wood River Kitchen & Bathroom Remodelers · Broadlands Kitchen & Bathroom Remodelers · Ewa Beach Kitchen & Bathroom Remodelers · Fort Pierce Kitchen & Bathroom Remodelers · Idaho Falls Kitchen & Bathroom Remodelers · Mesquite Kitchen & Bathroom Remodelers · Pearl City Kitchen & Bathroom Remodelers · Tempe Kitchen & Bathroom Remodelers · Tuckahoe Kitchen & Bathroom Remodelers · Lake Nona Tile and Stone ContractorsaimskitchenOriginal Author
rhome410
dilly_ny
dilly_ny