plan critique
tj527
11 years ago
Related Stories

REMODELING GUIDESCreate a Master Plan for a Cohesive Home
Ensure that individual projects work together for a home that looks intentional and beautiful. Here's how
Full Story
GARDENING GUIDESRocky Mountain Gardener's August Checklist
August may be hot, dry and dusty, but with care and planning, your garden will continue to thrive
Full Story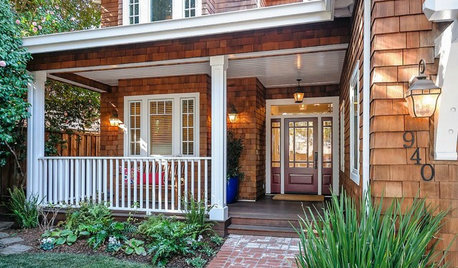
ENTERTAININGYour Pre-Entertaining Quick Cleanup Checklist
Here’s a plan to help you get your house in order before guests arrive
Full Story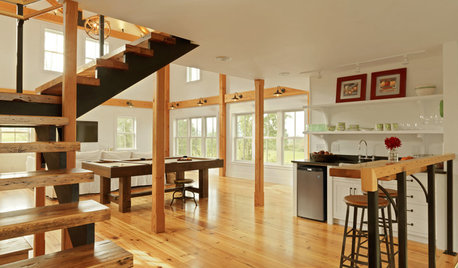
BARN HOMESHouzz Tour: A Transformed Carriage House Opens for Play
With a new, open plan, a dark workshop becomes a welcoming ‘play barn’ in the Vermont countryside
Full Story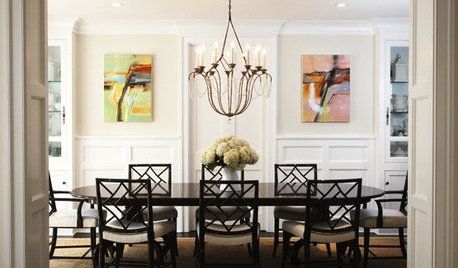
ARCHITECTURE5 Ways Rhythm Engages Your Eye
Create appealing interior designs by working with repetition, gradation, contrast and more
Full Story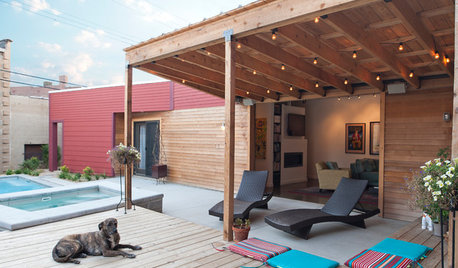
CONTEMPORARY HOMESHouzz Tour: Outdoor Spirit in St. Louis
With a pool and central patio, this Missouri home on 3 lots lures everyone outside despite the handsome interiors
Full Story
LIFEAnatomy of a Family-Size Mess
Study your home’s dumping grounds to figure out what organizational systems will work — then let yourself experiment
Full Story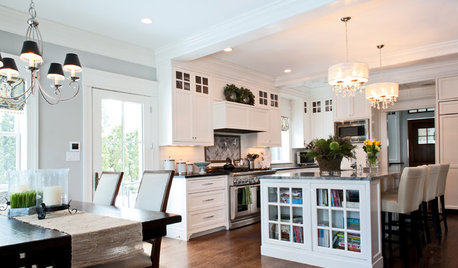
HOUZZ TOURSMy Houzz: Goodwill and Good Taste in a Grand Colonial
Welcoming the community for charity fundraisers and more, this Massachusetts home radiates graciousness
Full Story
HOUZZ TOURSHouzz Tour: Playful Luxury Infuses a 1929 Houston House
Understated elegance gets an update with thoughtful splashes of color, pattern and glamour in a gracious Texas family home
Full Story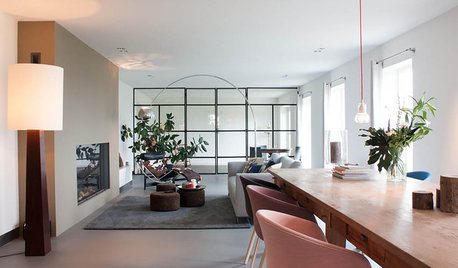
HOUZZ TOURSMy Houzz: Turning a Netherlands Barn Into a Country Home
Once a place for chilling milk, this Dutch home now lets the owners chill out in easygoing comfort
Full Story





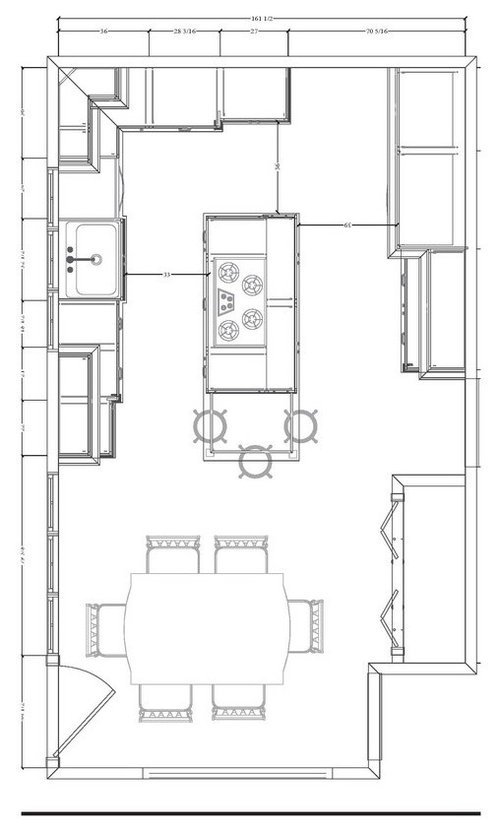


Buehl
Buehl
Related Professionals
Beavercreek Kitchen & Bathroom Designers · Palm Harbor Kitchen & Bathroom Designers · St. Louis Kitchen & Bathroom Designers · Forest Hill Kitchen & Bathroom Remodelers · Blasdell Kitchen & Bathroom Remodelers · Galena Park Kitchen & Bathroom Remodelers · Gilbert Kitchen & Bathroom Remodelers · Independence Kitchen & Bathroom Remodelers · Lyons Kitchen & Bathroom Remodelers · Homer Glen Cabinets & Cabinetry · Beachwood Tile and Stone Contractors · Charlottesville Tile and Stone Contractors · Eastchester Tile and Stone Contractors · Rancho Mirage Tile and Stone Contractors · Palos Verdes Estates Design-Build Firmstj527Original Author
tj527Original Author
tj527Original Author
tj527Original Author
tj527Original Author
Buehl
Buehl
liriodendron
felixnot
tj527Original Author
liriodendron
deedles