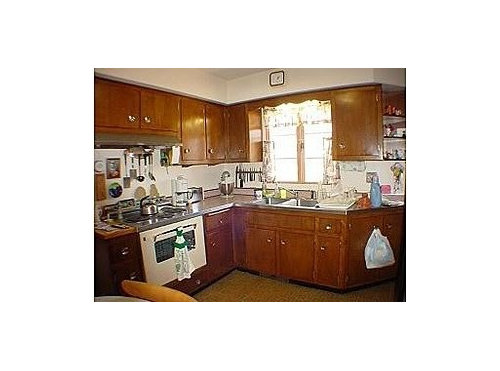Please Help! Small Kitchen Layout with pics
cplover
13 years ago
Related Stories

MOST POPULAR7 Ways to Design Your Kitchen to Help You Lose Weight
In his new book, Slim by Design, eating-behavior expert Brian Wansink shows us how to get our kitchens working better
Full Story
BATHROOM WORKBOOKStandard Fixture Dimensions and Measurements for a Primary Bath
Create a luxe bathroom that functions well with these key measurements and layout tips
Full Story
DECLUTTERINGDownsizing Help: Choosing What Furniture to Leave Behind
What to take, what to buy, how to make your favorite furniture fit ... get some answers from a homeowner who scaled way down
Full Story
Storage Help for Small Bedrooms: Beautiful Built-ins
Squeezed for space? Consider built-in cabinets, shelves and niches that hold all you need and look great too
Full Story
KITCHEN DESIGNDesign Dilemma: My Kitchen Needs Help!
See how you can update a kitchen with new countertops, light fixtures, paint and hardware
Full Story
KITCHEN DESIGNHere's Help for Your Next Appliance Shopping Trip
It may be time to think about your appliances in a new way. These guides can help you set up your kitchen for how you like to cook
Full Story
KITCHEN DESIGNKey Measurements to Help You Design Your Kitchen
Get the ideal kitchen setup by understanding spatial relationships, building dimensions and work zones
Full Story
DECORATING GUIDESDownsizing Help: Color and Scale Ideas for Comfy Compact Spaces
White walls and bitsy furniture aren’t your only options for tight spaces. Let’s revisit some decorating ‘rules’
Full Story













chicagoans
cploverOriginal Author
lavender_lass
lavender_lass
John Liu
Buehl
bmorepanic
lavender_lass
chicagoans
cploverOriginal Author
lavender_lass
rhome410
lisa_a
lisa_a
bmorepanic
rhome410
cploverOriginal Author
lavender_lass
cploverOriginal Author
lisa_a
rhome410
cploverOriginal Author
rhome410
cploverOriginal Author
lavender_lass
lisa_a
cploverOriginal Author
bmorepanic
ae2ga
lisa_a
Buehl
cploverOriginal Author
lisa_a
still_lynnski
scootermom
lavender_lass
cploverOriginal Author
lavender_lass
rhome410
cploverOriginal Author
still_lynnski
Buehl
Buehl
cploverOriginal Author
Buehl
rhome410
lisa_a
cploverOriginal Author
lisa_a
cploverOriginal Author