Restoring my vintage kitchen: Part 2
bayareafrancy
16 years ago
Related Stories
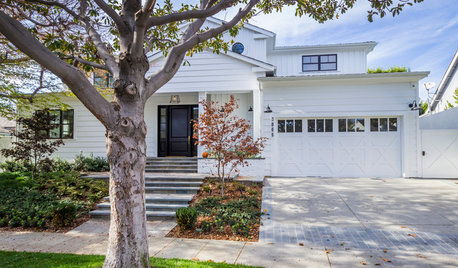
TRANSITIONAL HOMESHouzz Tour: Part Traditional, Part Modern and All Family Friendly
With clean lines, vintage touches and durable surfaces everywhere, this Los Angeles home balances tastes and needs beautifully
Full Story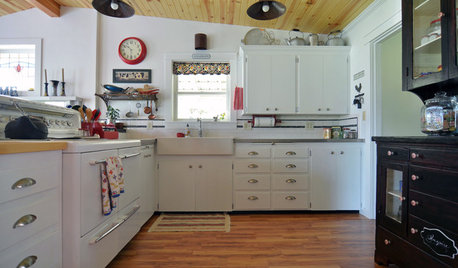
BEFORE AND AFTERSKitchen of the Week: Classic White Farmhouse Style Restored
A couple remodel their kitchen to better match their 19th-century Oregon home’s style
Full Story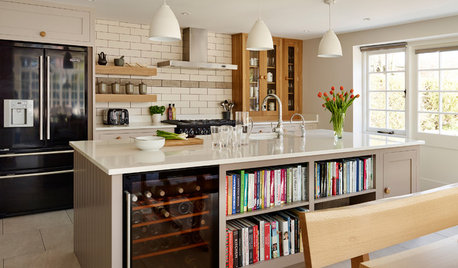
STANDARD MEASUREMENTSKey Measurements for a Wine Cellar, Part 1
Find out the best ways to store your stash and how much space you need for wine refrigerators, racks and other storage
Full Story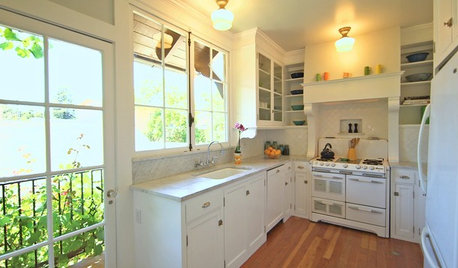
HOUZZ TVHouzz TV: A Just-Right Kitchen With Vintage Style
Video update: A 1920s kitchen gets a refined makeover but stays true to its original character and size
Full Story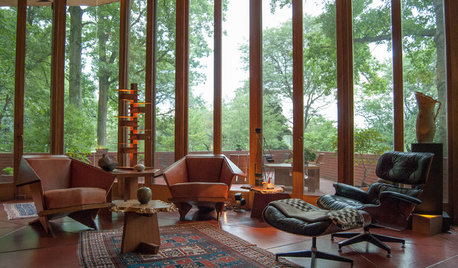
HOUZZ TOURSHouzz Tour: A Frank Lloyd Wright Home, Lovingly Restored
In a 15-year labor of love, one dedicated Ohio couple focuses on conserving over remodeling, protecting an architectural legacy
Full Story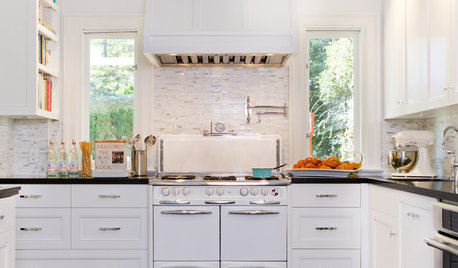
VINTAGE STYLERevel in Retro With Vintage and New Kitchen Appliances
Give your kitchen old-fashioned charm with refrigerators and stoves that recall yesteryear — even if they were made just yesterday
Full Story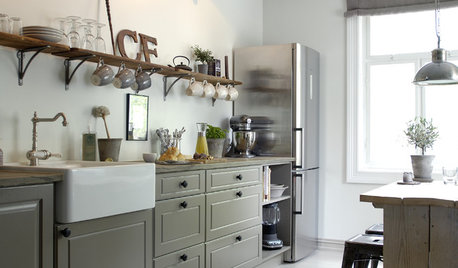
KITCHEN DESIGNKitchen of the Week: Vintage Flair for a Modern Norwegian Family
Honoring the home's 1920s bones and her family's needs, a designer makes over her kitchen with an addition
Full Story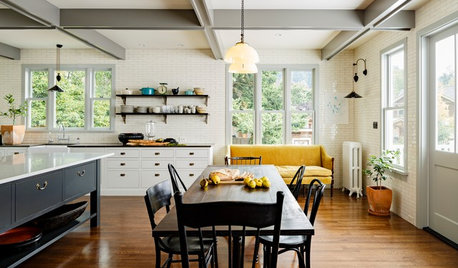
REMODELING GUIDESMajor Remodel: Restoring a Queen Anne to Glory
Misguided 1970s changes marred this Victorian-era home in Portland, until a dedicated family moved in
Full Story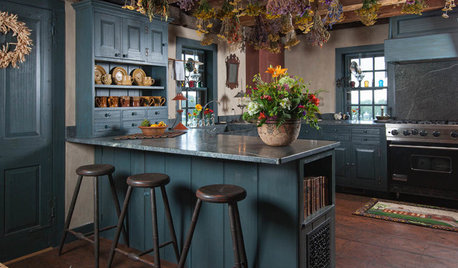
HOUZZ TV FAVORITESHouzz TV: See How Early Settlers Lived in This Restored Pilgrim House
Passionate restoration and preservation efforts give a 1665 home an honored place in the present
Full Story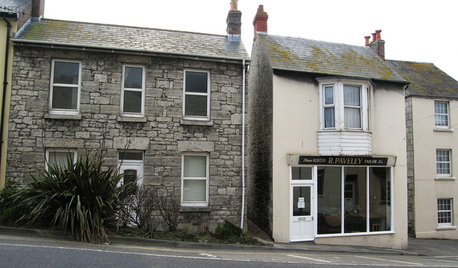
LIFETime Travel to Houzzers' Childhood Homes, Part 2
Catch a glimpse of kit houses, bungalows, Tudors and more just as they were way back when — and listen in on the intriguing personal stories
Full StorySponsored
Central Ohio's Trusted Home Remodeler Specializing in Kitchens & Baths
More Discussions






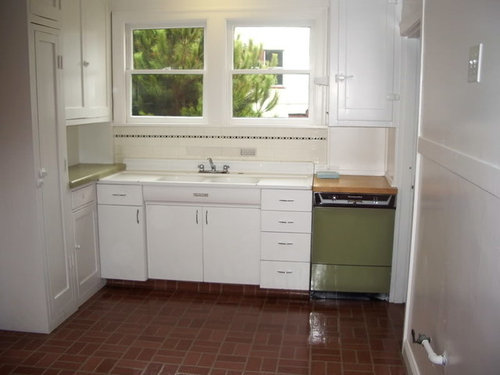



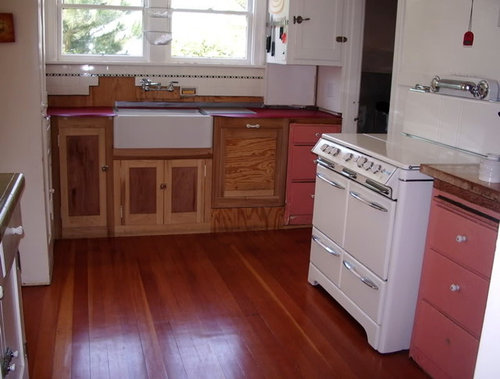

rhome410
armomto3boys
Related Professionals
East Islip Kitchen & Bathroom Designers · Fox Lake Kitchen & Bathroom Designers · Gainesville Kitchen & Bathroom Designers · Highland Kitchen & Bathroom Designers · Magna Kitchen & Bathroom Designers · Portland Kitchen & Bathroom Designers · Salmon Creek Kitchen & Bathroom Designers · Bremerton Kitchen & Bathroom Remodelers · Independence Kitchen & Bathroom Remodelers · Morgan Hill Kitchen & Bathroom Remodelers · Crestline Cabinets & Cabinetry · Graham Cabinets & Cabinetry · Murray Cabinets & Cabinetry · South Riding Cabinets & Cabinetry · Liberty Township Cabinets & Cabinetryowl_at_home
sjay
cburch
bayareafrancyOriginal Author
arlosmom
bayareafrancyOriginal Author
plllog
rosie
cat_mom
bayareafrancyOriginal Author
socalthreems
msrose
girlgroupgirl
bayareafrancyOriginal Author
arlosmom
decodilly
raehelen
girlgroupgirl
decodilly
decodilly
girlgroupgirl
bayareafrancyOriginal Author
sholt576
decodilly
sw1347
bayareafrancyOriginal Author
sjerin
bayareafrancyOriginal Author
tetrazzini