Kitchen Pix from Nearly Done New Build
drjoann
13 years ago
Related Stories
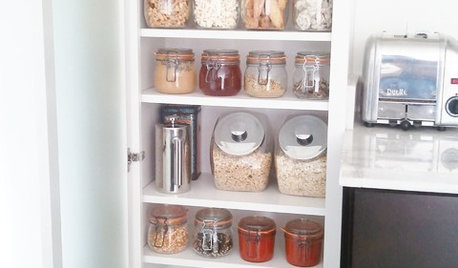
HEALTHY HOME6 Tips From a Nearly Zero-Waste Home
Lower your trash output and increase your quality of life with these ideas from a mom who did it to the max
Full Story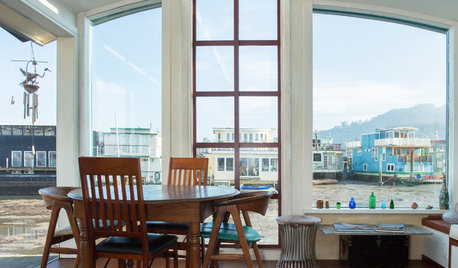
FLOATING HOMESMy Houzz: Gorgeous Views From a Renovated Houseboat Near San Francisco
A couple transforms a floating ‘shack’ in Sausalito, California, into a lovely, light-filled waterfront home
Full Story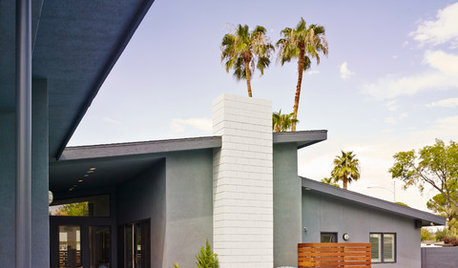
HOUZZ TOURSHouzz Tour: From Burned Down to Done Up in Las Vegas
A fire gutted this midcentury home — and laid the groundwork for a beautiful new floor plan
Full Story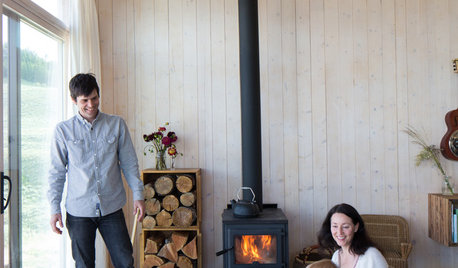
HOUZZ TOURSHouzz Tour: Family Builds Off the Grid Near the Cascade Mountains
Homeowners carefully construct a weekend home on 20 acres in remote northeast Washington
Full Story
KITCHEN COUNTERTOPSKitchen Counters: Concrete, the Nearly Indestructible Option
Infinitely customizable and with an amazingly long life span, concrete countertops are an excellent option for any kitchen
Full Story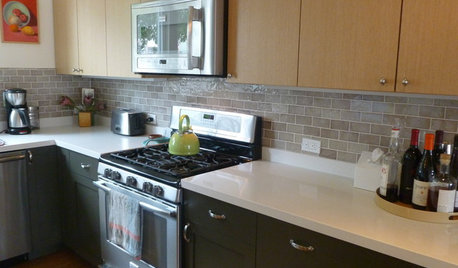
KITCHEN DESIGNPearls of Wisdom From a Real-Life Kitchen Remodel
What your best friend would tell you if you were embarking on a renovation and she'd been there, done that
Full Story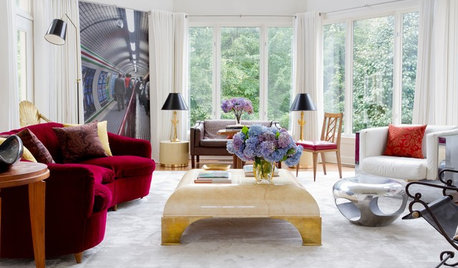
ECLECTIC HOMESHouzz Tour: A Manor Near D.C. Goes From Suburban Modern to Georgian
Newly enclosed spaces and traditional details join eye-popping murals to give a 2002 home some European gravitas
Full Story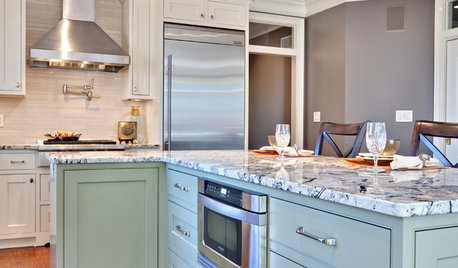
KITCHEN DESIGN9 Ideas Coming to a Kitchen Near You
2012 kitchen updates: Tall, solid-surface backsplashes, smarter storage, handy task stations and sheen instead of shine
Full Story
KITCHEN DESIGNKitchen Islands: Pendant Lights Done Right
How many, how big, and how high? Tips for choosing kitchen pendant lights
Full Story
CONTRACTOR TIPSContractor Tips: Countertop Installation from Start to Finish
From counter templates to ongoing care, a professional contractor shares what you need to know
Full StoryMore Discussions







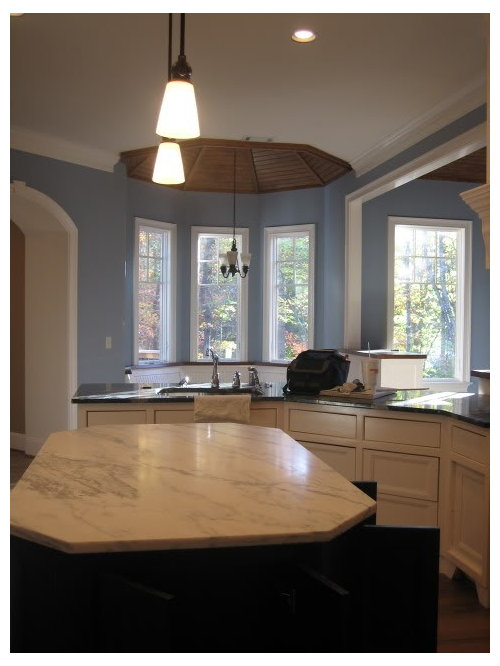




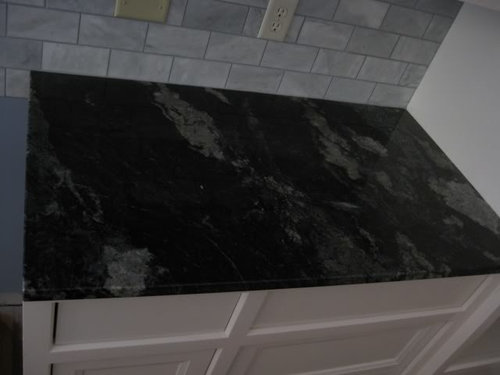
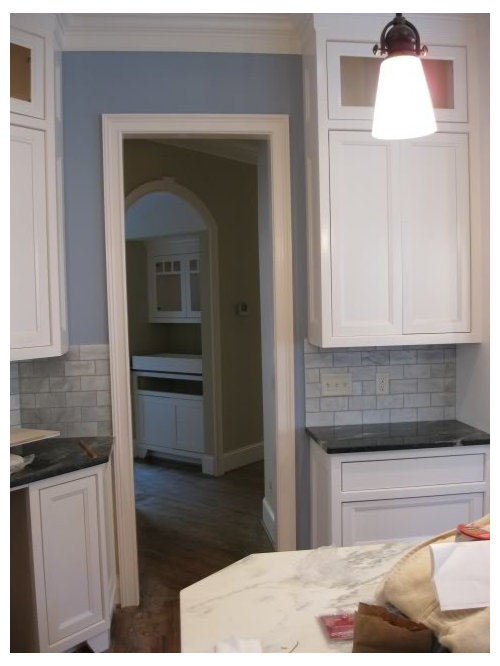




lisa_a
francoise47
Related Professionals
Arlington Kitchen & Bathroom Designers · Lockport Kitchen & Bathroom Designers · Portland Kitchen & Bathroom Designers · Olympia Heights Kitchen & Bathroom Designers · Beachwood Kitchen & Bathroom Remodelers · Forest Hill Kitchen & Bathroom Remodelers · Bay Shore Kitchen & Bathroom Remodelers · Broadlands Kitchen & Bathroom Remodelers · Deerfield Beach Kitchen & Bathroom Remodelers · Londonderry Kitchen & Bathroom Remodelers · Lynn Haven Kitchen & Bathroom Remodelers · Langley Park Cabinets & Cabinetry · Riverbank Cabinets & Cabinetry · Phelan Cabinets & Cabinetry · Rancho Mirage Tile and Stone Contractorsdoonie
dianalo
chicagoans
marmoreus
francoise47
breezygirl
cardamon
rhome410
honeychurch
beachpea3
ncamy
drjoannOriginal Author
hermajesty
flwrs_n_co
pinch_me
drjoannOriginal Author
regina_phalange
beachpea3
boxerpups
gobruno
irishcreamgirl
artmeetsscience
red_eared_slider86
pinch_me
shelayne
westsider40
kateskouros
drjoannOriginal Author