KD ? - Extra wide stile a good idea?
autumn.4
10 years ago
Related Stories
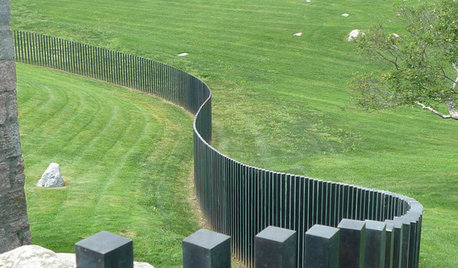
LANDSCAPE DESIGNGood Fences, Good Neighbors — and Good Views
See-through vertical fencing connects a yard with its surroundings while keeping children and pets safely inside
Full Story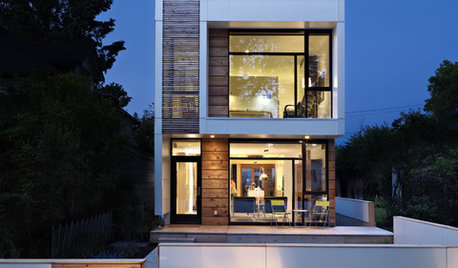
HOUZZ TOURSHouzz Tour: Wide-Open Views on a Narrow Canadian Lot
Expansive glass walls facing the street create openness, sun-filled rooms and closer relations with the neighbors
Full Story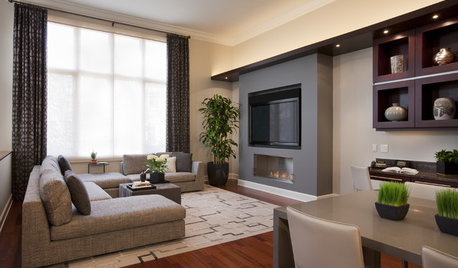
WINDOW TREATMENTS13 Ways to Dress Wide Windows
Make the most of your wall of glass with window treatments that balance privacy and light
Full Story
HOUZZ TOURSDesign Lessons From a 10-Foot-Wide Row House
How to make a very narrow home open, bright and comfortable? Go vertical, focus on storage, work your materials and embrace modern design
Full Story
KITCHEN DESIGNWhat to Know When Choosing a Range Hood
Find out the types of kitchen range hoods available and the options for customized units
Full Story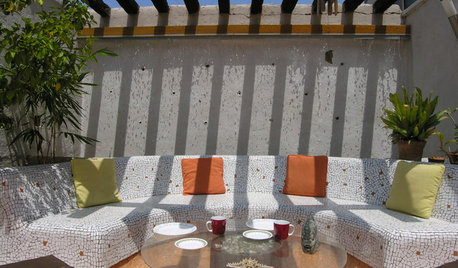
LANDSCAPE DESIGN13 Extra-Cool Things to Do With a Backyard
Sure, you could just plop down on a blanket. Or you could create a dragon’s lair, a mosaic gallery, a party in a jungle ...
Full Story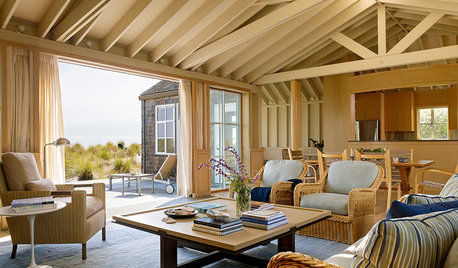
HEALTHY HOME16 Ideas for a Healthy, Feel-Good Home
Making these small tweaks and bigger shifts at home can help you thrive everywhere you go
Full Story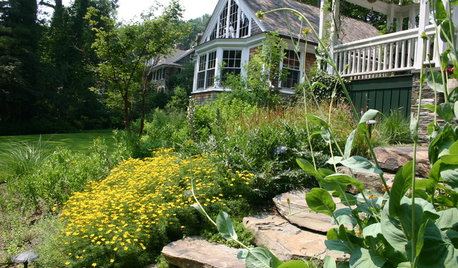
NATIVE PLANTS5 Ways to Keep Your Native Plant Garden Looking Good All Year
It’s all about planning ahead, using sustainable practices and accepting plants as living organisms
Full Story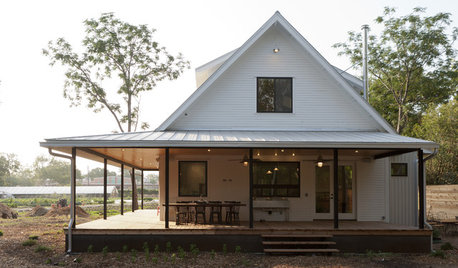
ARCHITECTUREWhat the Heck Is 'Good' Design Anyway?
We yearn for it and strive for it, but good home design isn't always easy to grasp. These 8 prescriptions from an architect can help
Full Story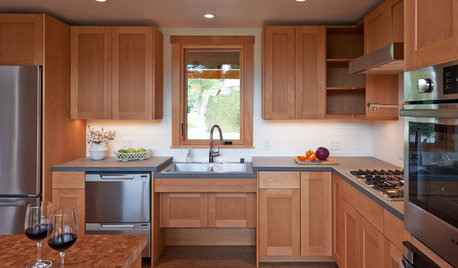
UNIVERSAL DESIGNKitchen of the Week: Good Looking and Accessible to All
Universal design features and sustainable products create a beautiful, user-friendly kitchen that works for a homeowner on wheels
Full Story








live_wire_oak
autumn.4Original Author
Related Professionals
Gainesville Kitchen & Bathroom Designers · Piedmont Kitchen & Bathroom Designers · Southampton Kitchen & Bathroom Designers · Fullerton Kitchen & Bathroom Remodelers · Avondale Kitchen & Bathroom Remodelers · Centerville Kitchen & Bathroom Remodelers · Eagle Kitchen & Bathroom Remodelers · Los Alamitos Kitchen & Bathroom Remodelers · Lynn Haven Kitchen & Bathroom Remodelers · Paducah Kitchen & Bathroom Remodelers · Middlesex Kitchen & Bathroom Remodelers · Princeton Kitchen & Bathroom Remodelers · Salisbury Cabinets & Cabinetry · Niceville Tile and Stone Contractors · South Holland Tile and Stone Contractorsjakuvall
autumn.4Original Author
jakuvall
autumn.4Original Author