thank you GW - before and after
D F
10 years ago
Related Stories
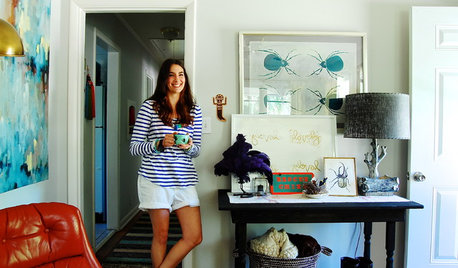
LIFEThank U 4 the Gr8 Gift: How to Send Thanks in the Digital Age
We click open invitations and RSVP via text, but a handwritten thank-you is sometimes still best. Here's how to tell
Full Story
BEFORE AND AFTERSBefore and After: 19 Dramatic Bathroom Makeovers
See what's possible with these examples of bathroom remodels that wow
Full Story
WHITE KITCHENSBefore and After: Modern Update Blasts a '70s Kitchen Out of the Past
A massive island and a neutral color palette turn a retro kitchen into a modern space full of function and storage
Full Story
BEDROOMSBefore and After: French Country Master Suite Renovation
Sheila Rich helps couple reconfigure dark, dated rooms to welcome elegance, efficiency and relaxation
Full Story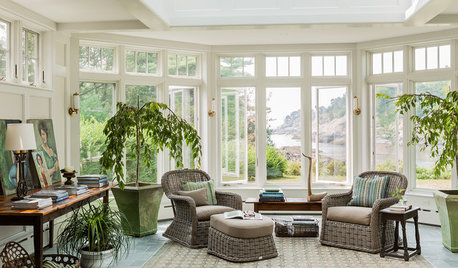
TRADITIONAL HOMESBefore and After: Beauty and Functionality in an American Foursquare
Period-specific details and a modern layout mark the renovation of this turn-of-the-20th-century home near Boston
Full Story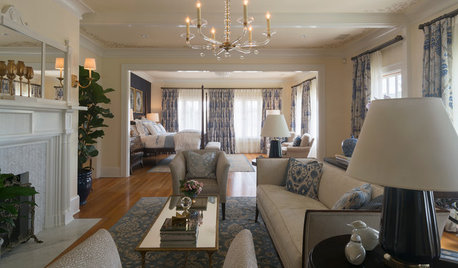
DESIGNER SHOWCASESBefore and After: See How Rooms Came to Life at the Pasadena Show House
Read the design details behind transformations at the 2016 Southern California showcase house
Full Story
FRONT YARD IDEASBefore and After: Front Lawn to Prairie Garden
How they did it: Homeowners create a plan, stick to it and keep the neighbors (and wildlife) in mind
Full Story
LIFEYou Said It: ‘The Birds Will Thank You’ and More Houzz Quotables
Design advice, inspiration and observations that struck a chord this week
Full Story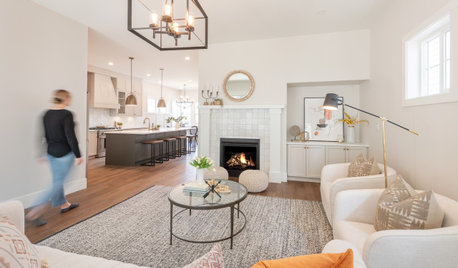
REMODELING GUIDESThe 4 Stages of a Remodel: Happily Ever After
At last your project is coming to a close. Well, almost. Don’t forget these final steps before you settle in
Full Story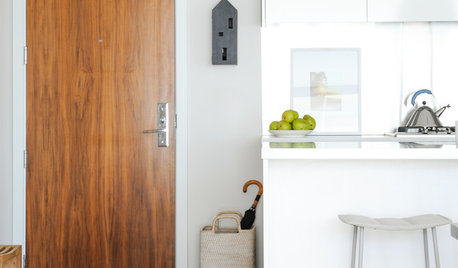
MOST POPULAR5 Ways to Pare Down Your Stuff — Before It Gets in the Door
Want to free up some room around the house? Rethink gift giving, give yourself a shopping mantra and just say, ‘No, thank you’ to freebies
Full Story










D FOriginal Author
D FOriginal Author
D FOriginal Author
D FOriginal Author
D FOriginal Author
D FOriginal Author
D FOriginal Author
cookncarpenter
blfenton
kam76
deedles
kksmama
cat_mom
Lil_Moe
flying_c
Gooster
tea4all
deeageaux
smiling
D FOriginal Author
D FOriginal Author
ontariomom
cookncarpenter
flying_c
heidihausfrau
scootermom
romy718
sixkeys
juddgirl2
michoumonster
Linda
bicyclegirl1
lazy_gardens
D FOriginal Author
cluelessincolorado
D FOriginal Author
phillyfeet
caitlinmagner
scrappy25
raee_gw zone 5b-6a Ohio
raee_gw zone 5b-6a Ohio
TxMarti
D FOriginal Author
rosie
Mags438
Mgoblue85