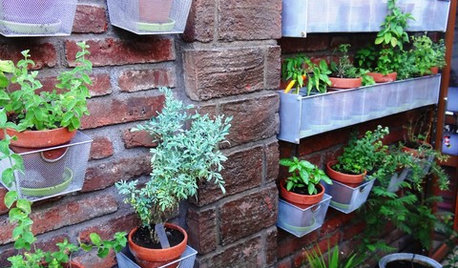Ideas Needed For this Kitchen, Please...
Kathi67
11 years ago
Related Stories

OUTDOOR KITCHENSHouzz Call: Please Show Us Your Grill Setup
Gas or charcoal? Front and center or out of the way? We want to see how you barbecue at home
Full Story
MOST POPULARHow Much Room Do You Need for a Kitchen Island?
Installing an island can enhance your kitchen in many ways, and with good planning, even smaller kitchens can benefit
Full Story
GARDENING GUIDES9 Fresh Herbs for Crowd-Pleasing Thanksgiving Dishes
Pluck these herbs from a windowsill pot or a garden for a Thanksgiving meal that sings with fresh flavor
Full Story
KITCHEN APPLIANCESLove to Cook? You Need a Fan. Find the Right Kind for You
Don't send budget dollars up in smoke when you need new kitchen ventilation. Here are 9 top types to consider
Full Story
HOUZZ TOURSMy Houzz: Hold the (Freight) Elevator, Please!
Industrial style for this artist's live-work loft in Pittsburgh starts before you even walk through the door
Full Story
BATHROOM DESIGNUpload of the Day: A Mini Fridge in the Master Bathroom? Yes, Please!
Talk about convenience. Better yet, get it yourself after being inspired by this Texas bath
Full Story
HOME OFFICESQuiet, Please! How to Cut Noise Pollution at Home
Leaf blowers, trucks or noisy neighbors driving you berserk? These sound-reduction strategies can help you hush things up
Full Story
SUMMER GARDENINGHouzz Call: Please Show Us Your Summer Garden!
Share pictures of your home and yard this summer — we’d love to feature them in an upcoming story
Full Story
TILEMoor Tile, Please!
Add an exotic touch with Moroccan tiles in everything from intricate patterns and rich colors to subtle, luminous neutrals
Full Story








likewhatyoudo
laughablemoments
Related Professionals
Cuyahoga Falls Kitchen & Bathroom Designers · Freehold Kitchen & Bathroom Designers · Philadelphia Kitchen & Bathroom Designers · Piedmont Kitchen & Bathroom Designers · Piedmont Kitchen & Bathroom Designers · Beach Park Kitchen & Bathroom Remodelers · Glen Carbon Kitchen & Bathroom Remodelers · Glendale Kitchen & Bathroom Remodelers · Superior Kitchen & Bathroom Remodelers · Langley Park Cabinets & Cabinetry · Cranford Cabinets & Cabinetry · Fort Lauderdale Cabinets & Cabinetry · North New Hyde Park Cabinets & Cabinetry · Wadsworth Cabinets & Cabinetry · Bell Design-Build Firmstexasgal47