Can someone please explain pullouts to me install-wise?
deedles
11 years ago
Related Stories

BATHROOM DESIGNShould You Install a Urinal at Home?
Wall-mounted pit stops are handy in more than just man caves — and they can look better than you might think
Full Story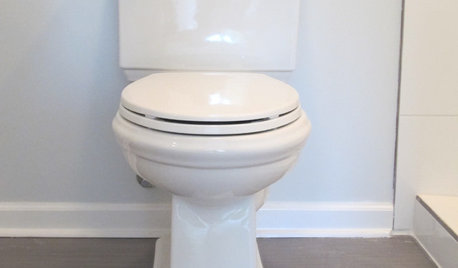
BATHROOM DESIGNHow to Install a Toilet in an Hour
Putting a new commode in a bathroom or powder room yourself saves plumber fees, and it's less scary than you might expect
Full Story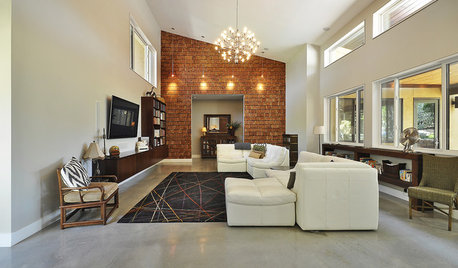
LIGHTINGReady to Install a Chandelier? Here's How to Get It Done
Go for a dramatic look or define a space in an open plan with a light fixture that’s a star
Full Story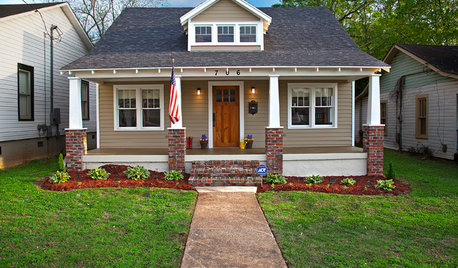
MATERIALSThe Most Popular Roofing Material is Affordable and Easy to Install
Asphalt shingles, the most widely used roof material in the U.S. are reliable and efficient, and may be right for you
Full Story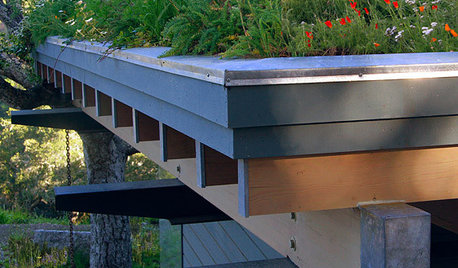
EARTH DAYHow to Install a Green Roof
Covering a roof with low-maintenance plants has benefits beyond just beauty. Get the details here
Full Story
KITCHEN DESIGNKitchen Banquettes: Explaining the Buffet of Options
We dish up info on all your choices — shapes, materials, storage types — so you can choose the banquette that suits your kitchen best
Full Story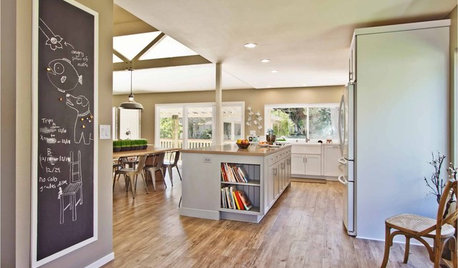
FLOORSWhat's the Right Wood Floor Installation for You?
Straight, diagonal, chevron, parquet and more. See which floor design is best for your space
Full Story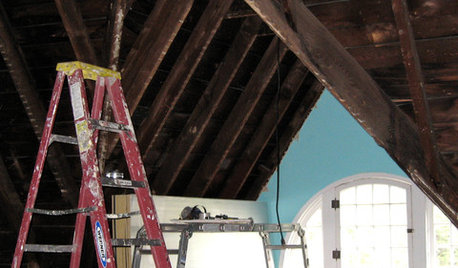
REMODELING GUIDES8 Lessons on Renovating a House from Someone Who's Living It
So you think DIY remodeling is going to be fun? Here is one homeowner's list of what you may be getting yourself into
Full Story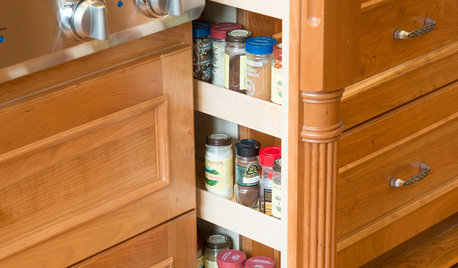
KITCHEN STORAGEHow to Add a Pullout Spice Rack
Keep spices neat and free of kitchen grime by giving them a well-organized home in your cabinets
Full Story
MOST POPULAR9 Real Ways You Can Help After a House Fire
Suggestions from someone who lost her home to fire — and experienced the staggering generosity of community
Full StoryMore Discussions










taggie
GreenDesigns
Related Professionals
Haslett Kitchen & Bathroom Designers · Manchester Kitchen & Bathroom Designers · Cherry Hill Kitchen & Bathroom Designers · Elk Grove Village Kitchen & Bathroom Remodelers · Franconia Kitchen & Bathroom Remodelers · Spanish Springs Kitchen & Bathroom Remodelers · East Saint Louis Cabinets & Cabinetry · Manville Cabinets & Cabinetry · Prospect Heights Cabinets & Cabinetry · Rowland Heights Cabinets & Cabinetry · Short Hills Cabinets & Cabinetry · Baldwin Tile and Stone Contractors · Charlottesville Tile and Stone Contractors · Lake Nona Tile and Stone Contractors · Calumet City Design-Build FirmsdeedlesOriginal Author
GreenDesigns
bellsmom
deedlesOriginal Author
Buehl
deedlesOriginal Author