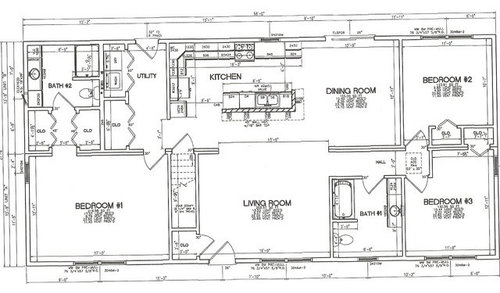Kitchen cabinet advice
MaineMomof2
11 years ago
Related Stories

KITCHEN DESIGNSmart Investments in Kitchen Cabinetry — a Realtor's Advice
Get expert info on what cabinet features are worth the money, for both you and potential buyers of your home
Full Story
KITCHEN STORAGEKnife Shopping and Storage: Advice From a Kitchen Pro
Get your kitchen holiday ready by choosing the right knives and storing them safely and efficiently
Full Story
LIFEGet the Family to Pitch In: A Mom’s Advice on Chores
Foster teamwork and a sense of ownership about housekeeping to lighten your load and even boost togetherness
Full Story
DECORATING GUIDES10 Design Tips Learned From the Worst Advice Ever
If these Houzzers’ tales don’t bolster the courage of your design convictions, nothing will
Full Story
HEALTHY HOMEHow to Childproof Your Home: Expert Advice
Safety strategies, Part 1: Get the lowdown from the pros on which areas of the home need locks, lids, gates and more
Full Story
REMODELING GUIDESContractor Tips: Advice for Laundry Room Design
Thinking ahead when installing or moving a washer and dryer can prevent frustration and damage down the road
Full Story
TASTEMAKERSBook to Know: Design Advice in Greg Natale’s ‘The Tailored Interior’
The interior designer shares the 9 steps he uses to create cohesive, pleasing rooms
Full Story
DECORATING GUIDESDecorating Advice to Steal From Your Suit
Create a look of confidence that’s tailor made to fit your style by following these 7 key tips
Full Story
Straight-Up Advice for Corner Spaces
Neglected corners in the home waste valuable space. Here's how to put those overlooked spots to good use
Full Story
KITCHEN DESIGN3 Steps to Choosing Kitchen Finishes Wisely
Lost your way in the field of options for countertop and cabinet finishes? This advice will put your kitchen renovation back on track
Full StoryMore Discussions










debrak_2008
taggie
Related Professionals
Arlington Kitchen & Bathroom Designers · Baltimore Kitchen & Bathroom Designers · El Dorado Hills Kitchen & Bathroom Designers · El Sobrante Kitchen & Bathroom Designers · Leicester Kitchen & Bathroom Designers · North Versailles Kitchen & Bathroom Designers · Ridgewood Kitchen & Bathroom Designers · Verona Kitchen & Bathroom Designers · Park Ridge Kitchen & Bathroom Remodelers · South Plainfield Kitchen & Bathroom Remodelers · Vienna Kitchen & Bathroom Remodelers · Casas Adobes Cabinets & Cabinetry · Kaneohe Cabinets & Cabinetry · Middletown Cabinets & Cabinetry · Yorkville Design-Build FirmsMaineMomof2Original Author
deedles
localeater
williamsem
dilly_ny
Buehl
MaineMomof2Original Author
taggie
Buehl
MaineMomof2Original Author
Buehl
MaineMomof2Original Author
MaineMomof2Original Author
MaineMomof2Original Author
debrak_2008
localeater