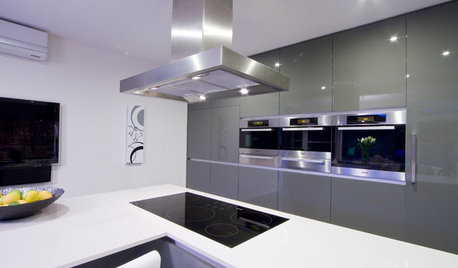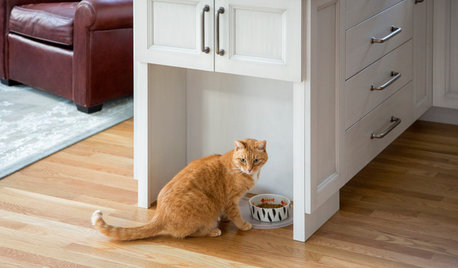Need Help Replacing Electric Cooktop and Double Wall Oven
kfindura
9 years ago
Related Stories

KITCHEN APPLIANCESFind the Right Cooktop for Your Kitchen
For a kitchen setup with sizzle, deciding between gas and electric is only the first hurdle. This guide can help
Full Story
KITCHEN APPLIANCESFind the Right Oven Arrangement for Your Kitchen
Have all the options for ovens, with or without cooktops and drawers, left you steamed? This guide will help you simmer down
Full Story
MOST POPULARKitchen Evolution: Work Zones Replace the Triangle
Want maximum efficiency in your kitchen? Consider forgoing the old-fashioned triangle in favor of task-specific zones
Full Story
KITCHEN DESIGNKey Measurements to Help You Design Your Kitchen
Get the ideal kitchen setup by understanding spatial relationships, building dimensions and work zones
Full Story
KITCHEN DESIGNRelocated Colonial Kitchen More Than Doubles in Size
Putting the kitchen in a central location allows for a big boost in square footage and helps better connect it with other living spaces
Full Story
KITCHEN DESIGNHere's Help for Your Next Appliance Shopping Trip
It may be time to think about your appliances in a new way. These guides can help you set up your kitchen for how you like to cook
Full Story
SELLING YOUR HOUSE10 Low-Cost Tweaks to Help Your Home Sell
Put these inexpensive but invaluable fixes on your to-do list before you put your home on the market
Full Story
HOUSEKEEPINGHow to Clean Your Range and Oven
Experts serve up advice on caring for these kitchen appliances, which work extra hard during the holidays
Full Story
BATHROOM WORKBOOKStandard Fixture Dimensions and Measurements for a Primary Bath
Create a luxe bathroom that functions well with these key measurements and layout tips
Full Story
BATHROOM DESIGNKey Measurements to Help You Design a Powder Room
Clearances, codes and coordination are critical in small spaces such as a powder room. Here’s what you should know
Full Story









User
crl_
Related Professionals
Portland Kitchen & Bathroom Designers · Eagle Mountain Kitchen & Bathroom Remodelers · Plainview Kitchen & Bathroom Remodelers · Albuquerque Kitchen & Bathroom Remodelers · Cleveland Kitchen & Bathroom Remodelers · Creve Coeur Kitchen & Bathroom Remodelers · Honolulu Kitchen & Bathroom Remodelers · North Arlington Kitchen & Bathroom Remodelers · Oceanside Kitchen & Bathroom Remodelers · Pinellas Park Kitchen & Bathroom Remodelers · Daly City Cabinets & Cabinetry · North New Hyde Park Cabinets & Cabinetry · Roanoke Cabinets & Cabinetry · Davidson Tile and Stone Contractors · Oak Hills Design-Build FirmskfinduraOriginal Author