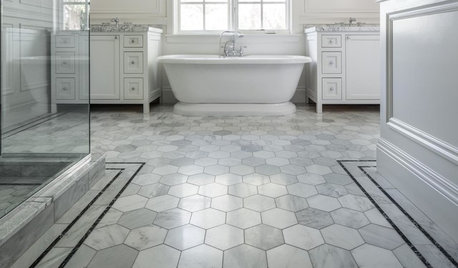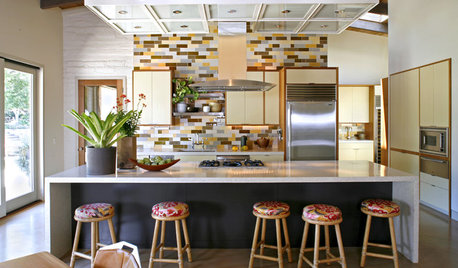15'x13'8" kitchen floor plan suggestions needed!
mabeldingeldine_gw
10 years ago
Related Stories

MOST POPULARHow Much Room Do You Need for a Kitchen Island?
Installing an island can enhance your kitchen in many ways, and with good planning, even smaller kitchens can benefit
Full Story
KITCHEN SINKSEverything You Need to Know About Farmhouse Sinks
They’re charming, homey, durable, elegant, functional and nostalgic. Those are just a few of the reasons they’re so popular
Full Story
KITCHEN DESIGN9 Questions to Ask When Planning a Kitchen Pantry
Avoid blunders and get the storage space and layout you need by asking these questions before you begin
Full Story
KITCHEN DESIGNDesign Dilemma: My Kitchen Needs Help!
See how you can update a kitchen with new countertops, light fixtures, paint and hardware
Full Story
LIFEInviting Kids Into the Kitchen: Suggestions for Nurturing Cooks
Imagine a day when your child whips up dinner instead of complaining about it. You can make it happen with this wisdom
Full Story
TILEWhy Bathroom Floors Need to Move
Want to prevent popped-up tiles and unsightly cracks? Get a grip on the principles of expansion and contraction
Full Story
KITCHEN DESIGNKitchen of the Week: Taking Over a Hallway to Add Needed Space
A renovated kitchen’s functional new design is light, bright and full of industrial elements the homeowners love
Full Story
KITCHEN APPLIANCESLove to Cook? You Need a Fan. Find the Right Kind for You
Don't send budget dollars up in smoke when you need new kitchen ventilation. Here are 9 top types to consider
Full Story
KITCHEN DESIGNHow to Plan a Kitchen Workflow That Works
Every kitchen has workflow needs as unique as the people who use it. Here's how to design your space to suit your needs
Full Story
PETSWhat You Need to Know Before Buying Chicks
Ordering chicks for your backyard coop? Easy. But caring for them requires planning and foresight. Here's what to do
Full Story









deedles
mabeldingeldine_gwOriginal Author
Related Professionals
East Peoria Kitchen & Bathroom Designers · Lockport Kitchen & Bathroom Designers · Magna Kitchen & Bathroom Designers · Beverly Hills Kitchen & Bathroom Remodelers · Crestline Kitchen & Bathroom Remodelers · Fremont Kitchen & Bathroom Remodelers · Newberg Kitchen & Bathroom Remodelers · Overland Park Kitchen & Bathroom Remodelers · Park Ridge Kitchen & Bathroom Remodelers · Saint Augustine Kitchen & Bathroom Remodelers · Tempe Kitchen & Bathroom Remodelers · Mountain Top Kitchen & Bathroom Remodelers · Potomac Cabinets & Cabinetry · Ridgefield Cabinets & Cabinetry · Gladstone Tile and Stone Contractorslaughablemoments
GauchoGordo1993
GauchoGordo1993
GauchoGordo1993
mabeldingeldine_gwOriginal Author
ControlfreakECS
laughablemoments
mabeldingeldine_gwOriginal Author
mabeldingeldine_gwOriginal Author
sena01
mabeldingeldine_gwOriginal Author
mabeldingeldine_gwOriginal Author
annkh_nd
GauchoGordo1993
ControlfreakECS
sena01
rosie
mabeldingeldine_gwOriginal Author