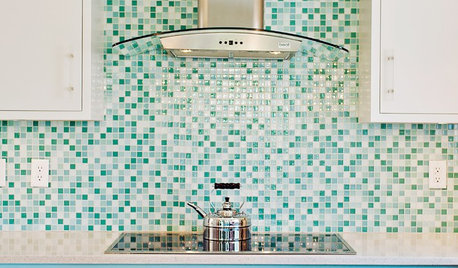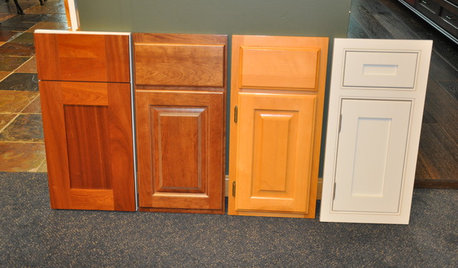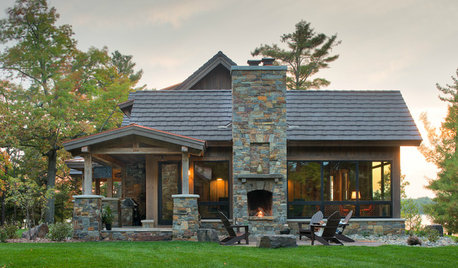Please review my cabinet design options and soffit or no soffit?
momto3kiddos
11 years ago
Related Stories

KITCHEN CABINETSCabinets 101: How to Choose Construction, Materials and Style
Do you want custom, semicustom or stock cabinets? Frameless or framed construction? We review the options
Full Story
KITCHEN WORKBOOKHow to Remodel Your Kitchen
Follow these start-to-finish steps to achieve a successful kitchen remodel
Full Story
KITCHEN LAYOUTSHow to Plan the Perfect U-Shaped Kitchen
Get the most out of this flexible layout, which works for many room shapes and sizes
Full Story
UNIVERSAL DESIGNHow to Light a Kitchen for Older Eyes and Better Beauty
Include the right kinds of light in your kitchen's universal design plan to make it more workable and visually pleasing for all
Full Story
KITCHEN DESIGN9 Popular Stovetop Options — Plus Tips for Choosing the Right One
Pick a stovetop that fits your lifestyle and your kitchen style with this mini guide that covers all the basics
Full Story
KITCHEN STORAGECabinets 101: How to Get the Storage You Want
Combine beauty and function in all of your cabinetry by keeping these basics in mind
Full Story
KITCHEN DESIGN3 Steps to Choosing Kitchen Finishes Wisely
Lost your way in the field of options for countertop and cabinet finishes? This advice will put your kitchen renovation back on track
Full Story
KITCHEN CABINETSLearn the Lingo of Kitchen Cabinet Door Styles
Understand door types, materials and cabinet face construction to make the right choice when you shop
Full Story
ROOFSWhat to Know Before Selecting Your Home’s Roofing Material
Understanding the various roofing options can help you make an informed choice
Full Story
MOST POPULARHow to Reface Your Old Kitchen Cabinets
Find out what’s involved in updating your cabinets by refinishing or replacing doors and drawers
Full StoryMore Discussions










rhome410
Sherrie Moore
Related Professionals
Newington Kitchen & Bathroom Designers · Ocala Kitchen & Bathroom Designers · Palmetto Estates Kitchen & Bathroom Designers · Pleasant Grove Kitchen & Bathroom Designers · Queen Creek Kitchen & Bathroom Designers · Ridgewood Kitchen & Bathroom Designers · White House Kitchen & Bathroom Designers · Shamong Kitchen & Bathroom Remodelers · Champlin Kitchen & Bathroom Remodelers · Kettering Kitchen & Bathroom Remodelers · Warren Kitchen & Bathroom Remodelers · Palisades Park Cabinets & Cabinetry · Wilkinsburg Cabinets & Cabinetry · Wyckoff Cabinets & Cabinetry · Shady Hills Design-Build Firmsmomto3kiddosOriginal Author
susanlynn2012
rhome410
slateberry
rhome410