9 Ft Kitchen Ceilings - 36' or 42' Wall Cabinets ?
missleah
15 years ago
Featured Answer
Comments (18)
missleah
15 years agopluckymama
15 years agoRelated Professionals
Ramsey Kitchen & Bathroom Designers · University City Kitchen & Bathroom Remodelers · Calverton Kitchen & Bathroom Remodelers · Camarillo Kitchen & Bathroom Remodelers · Pearl City Kitchen & Bathroom Remodelers · Gibsonton Kitchen & Bathroom Remodelers · Canton Cabinets & Cabinetry · Forest Hills Cabinets & Cabinetry · Kentwood Cabinets & Cabinetry · Land O Lakes Cabinets & Cabinetry · Bellwood Cabinets & Cabinetry · Cornelius Tile and Stone Contractors · Pendleton Tile and Stone Contractors · Roxbury Crossing Tile and Stone Contractors · Bloomingdale Design-Build Firmsmissleah
15 years agobrunosonio
15 years agomissleah
15 years agormkitchen
15 years agomissleah
15 years agormkitchen
15 years agopluckymama
15 years agomissleah
15 years agoraehelen
15 years agobrunosonio
15 years agochefkev
15 years agocaryscott
15 years agochefkev
15 years agokatmandu_2008
15 years agomissleah
15 years ago
Related Stories

KITCHEN CABINETS9 Ways to Configure Your Cabinets for Comfort
Make your kitchen cabinets a joy to use with these ideas for depth, height and door style — or no door at all
Full Story
KITCHEN CABINETS9 Ways to Save Money on Kitchen Cabinets
Hold on to more dough without sacrificing style with these cost-saving tips
Full Story
KITCHEN DESIGN9 Questions to Ask When Planning a Kitchen Pantry
Avoid blunders and get the storage space and layout you need by asking these questions before you begin
Full Story
KITCHEN DESIGNTop 9 Hardware Styles for Flat-Panel Kitchen Cabinets
Accentuate this simple cabinet style to best advantage in a modern or contemporary kitchen with the right pulls or latches
Full Story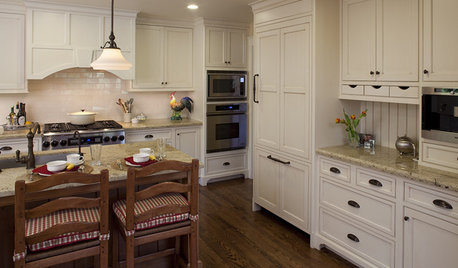
KITCHEN DESIGN9 Molding Types to Raise the Bar on Your Kitchen Cabinetry
Customize your kitchen cabinets the affordable way with crown, edge or other kinds of molding
Full Story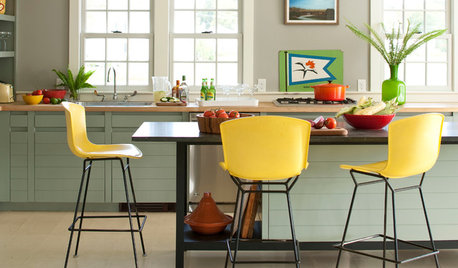
KITCHEN DESIGN9 Ways to Avoid Kitchen Traffic Jams
Rubbing elbows with chefs isn't always a boon. Consider circulation pathways for a kitchen that lets everyone work in comfort
Full Story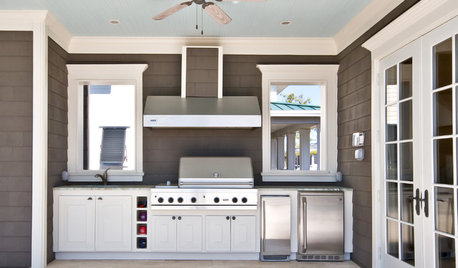
PATIOSTips for an Outdoor Kitchen That Lets You Enjoy the Party
Be part of the fun with an outdoor kitchen where you can mingle with guests, prep with ease and cook to your heart's content
Full Story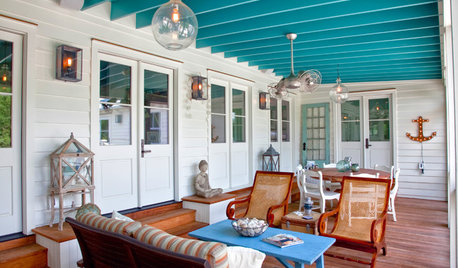
COLOR9 Fun Ceiling Colors to Try Right Now
Go bold overhead for a touch of intimacy or a punch of energy
Full Story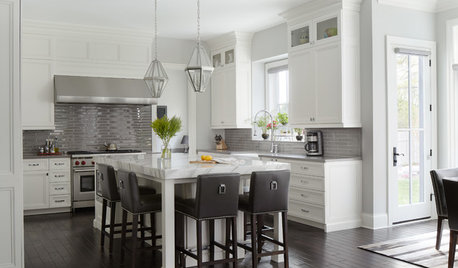
KITCHEN CABINETSKitchen Confidential: How to Measure Your Cabinets
Follow these steps for measuring your kitchen before calling in the cabinet pros
Full Story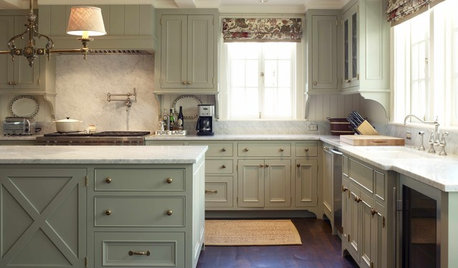
KITCHEN DESIGN9 Ways to Save on Your Kitchen Remodel
A designer shares key areas where you can economize — and still get the kitchen of your dreams
Full StorySponsored
Your Custom Bath Designers & Remodelers in Columbus I 10X Best Houzz
More Discussions






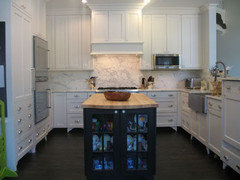
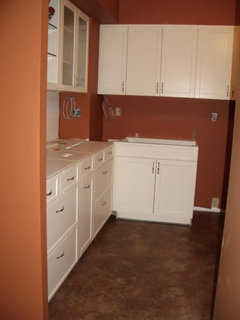



sue36