Layout help - aye, aye, aye!!
phillyfeet
10 years ago
Related Stories

KITCHEN DESIGNTrending Now: 25 Kitchen Photos Houzzers Can’t Get Enough Of
Use the kitchens that have been added to the most ideabooks in the last few months to inspire your dream project
Full Story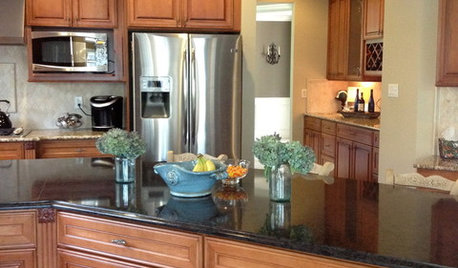
DECORATING GUIDESThe Hottest Houzz Discussion Topics of 2012
Discussions rocked and rolled this year with advice, support, budding friendships — and oh, yes, a political opinion or two
Full Story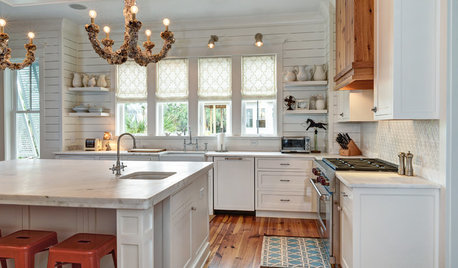
KITCHEN DESIGNKitchen of the Week: Classic Style for a Southern Belle
Marble counters, white finishes and even a pair of chandeliers give this South Carolina kitchen a timeless feel
Full Story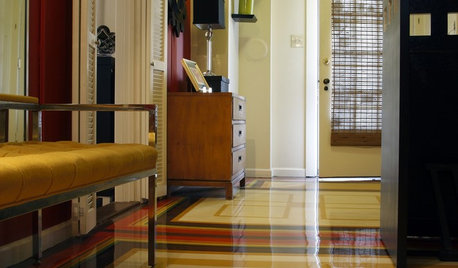
ENTRYWAYSRoom of the Day: The Most Flexible Foyer Ever
With zones for a bicycle, meditation and storage, and a hand-painted concrete floor, this entry mixes practicality and cool good looks
Full Story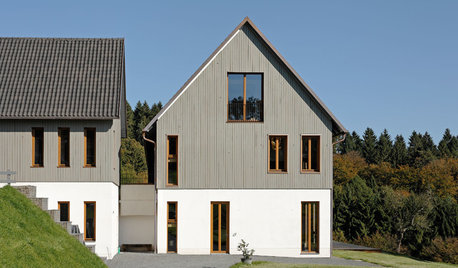
EXTERIOR COLORExterior Color of the Week: 7 Ways With Warm Gray
See why this hue can be the perfect neutral for any house
Full Story
DREAM SPACESMy Houzz: Winging It in a Scottish Castle
Bold decor mixes with turrets and open fires to create a home that’s grand yet welcoming
Full Story
KITCHEN APPLIANCESThe Many Ways to Get Creative With Kitchen Hoods
Distinctive hood designs — in reclaimed barn wood, zinc, copper and more — are transforming the look of kitchens
Full Story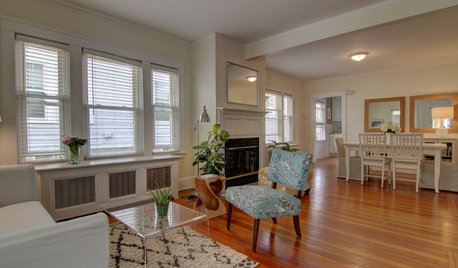
SELLING YOUR HOUSEA Moving Diary: Lessons From Selling My Home
After 79 days of home cleaning, staging and — at last — selling, a mom comes away with a top must-do for her next abode
Full Story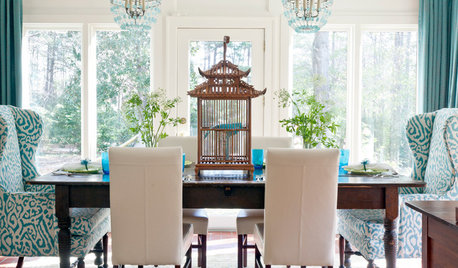
DECORATING GUIDESDecorating 101: How to Use White Right
If you’ve ever been in white-paint-swatch limbo, you know white can be tricky to work with. Here’s how to get the fresh look you’re after
Full Story






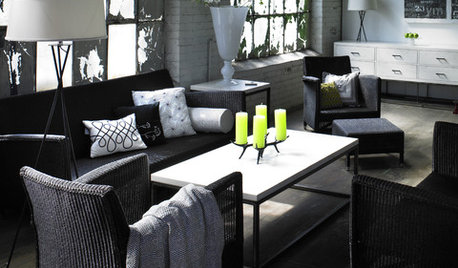




phillyfeetOriginal Author
Buehl
Related Professionals
Adelphi Kitchen & Bathroom Remodelers · 93927 Kitchen & Bathroom Remodelers · Centerville Kitchen & Bathroom Remodelers · Hoffman Estates Kitchen & Bathroom Remodelers · Port Angeles Kitchen & Bathroom Remodelers · Trenton Kitchen & Bathroom Remodelers · Allentown Cabinets & Cabinetry · Hammond Cabinets & Cabinetry · Harrison Cabinets & Cabinetry · Kaneohe Cabinets & Cabinetry · New Castle Cabinets & Cabinetry · Roanoke Cabinets & Cabinetry · Chattanooga Tile and Stone Contractors · Eastchester Tile and Stone Contractors · Edwards Tile and Stone Contractorslavender_lass
phillyfeetOriginal Author
Buehl
phillyfeetOriginal Author
sena01
phillyfeetOriginal Author
Buehl
phillyfeetOriginal Author
phillyfeetOriginal Author
phillyfeetOriginal Author
sena01