I need suggestions for updating my kitchen
undercoverangel
10 years ago
Related Stories

HOUZZ TOURSHouzz Tour: Nature Suggests a Toronto Home’s Palette
Birch forests and rocks inspire the colors and materials of a Canadian designer’s townhouse space
Full Story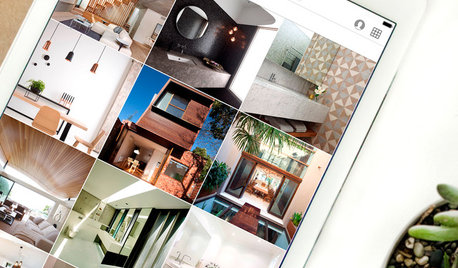
INSIDE HOUZZInside Houzz: Updates to the Houzz App for iPhone and iPad
With a redesign and new features, the Houzz app is better than ever
Full Story
KITCHEN DESIGNKitchen of the Week: Elegant Updates for a Serious Cook
High-end appliances and finishes, and a more open layout, give a home chef in California everything she needs
Full Story
WHITE KITCHENSBefore and After: Modern Update Blasts a '70s Kitchen Out of the Past
A massive island and a neutral color palette turn a retro kitchen into a modern space full of function and storage
Full Story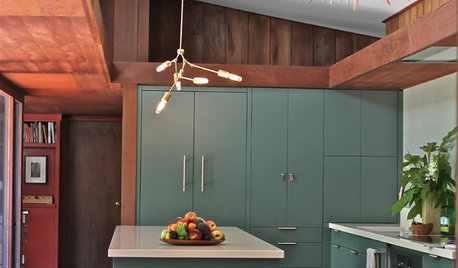
KITCHEN DESIGNKitchen of the Week: Modern Update for a Midcentury Gem
A kitchen remodel keeps the original redwood paneling and concrete floors but improves functionality and style
Full Story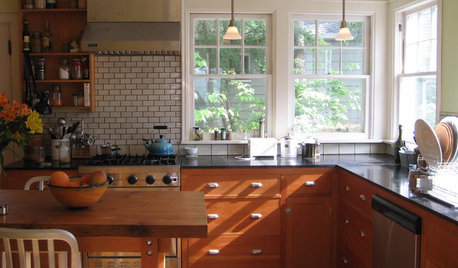
KITCHEN DESIGNKitchen of the Week: A Warm and Eco-Friendly Update
A Seattle Couple Remodels Their 1920s Kitchen With Reclaimed and Salvaged Materials
Full Story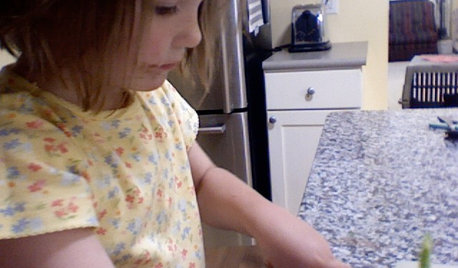
LIFEInviting Kids Into the Kitchen: Suggestions for Nurturing Cooks
Imagine a day when your child whips up dinner instead of complaining about it. You can make it happen with this wisdom
Full Story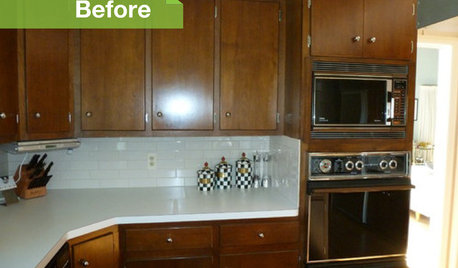
KITCHEN DESIGN3 Dark Kitchens, 6 Affordable Updates
Color advice: Three Houzzers get budget-friendly ideas to spruce up their kitchens with new paint, backsplashes and countertops
Full Story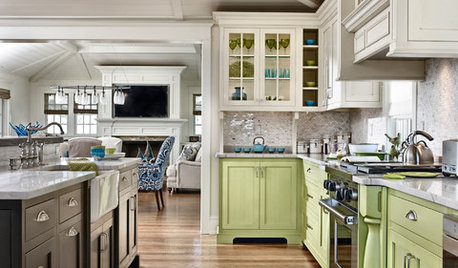
KITCHEN DESIGN11 Ways to Update Your Kitchen Without a Sledgehammer
Give your kitchen a new look by making small improvements that have big impact
Full Story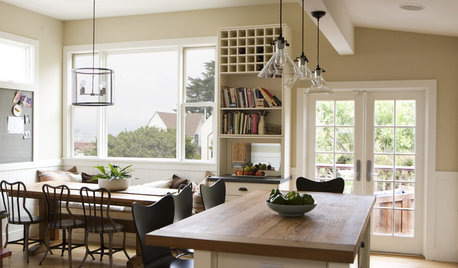
BUDGET DECORATINGBudget Decorator: 15 Ways to Update Your Kitchen on a Dime
Give your kitchen a dashing revamp without putting a big hole in your wallet
Full StoryMore Discussions






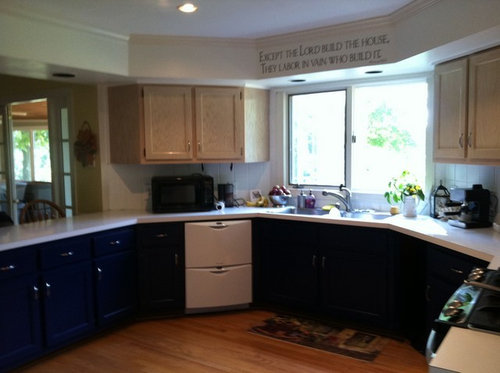


nosoccermom
undercoverangelOriginal Author
Related Professionals
Flint Kitchen & Bathroom Designers · Hammond Kitchen & Bathroom Designers · Leicester Kitchen & Bathroom Designers · Piedmont Kitchen & Bathroom Designers · Schenectady Kitchen & Bathroom Designers · Fullerton Kitchen & Bathroom Remodelers · Biloxi Kitchen & Bathroom Remodelers · Cocoa Beach Kitchen & Bathroom Remodelers · Oxon Hill Kitchen & Bathroom Remodelers · Allentown Cabinets & Cabinetry · Citrus Heights Cabinets & Cabinetry · Warr Acres Cabinets & Cabinetry · La Canada Flintridge Tile and Stone Contractors · Roxbury Crossing Tile and Stone Contractors · Wyomissing Tile and Stone ContractorsundercoverangelOriginal Author
undercoverangelOriginal Author
gpraceman55
gpraceman55
robo (z6a)
undercoverangelOriginal Author
rosie
undercoverangelOriginal Author
robo (z6a)
undercoverangelOriginal Author
GauchoGordo1993
debrak2008
ellendi
nosoccermom
undercoverangelOriginal Author
nosoccermom
coco4444
laughablemoments
peony4
juliekcmo
ellabee_2016