Cabinetry heights
skind49
10 years ago
Related Stories
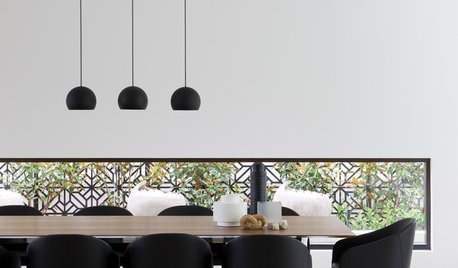
WINDOWSThese Windows Let In Light at Floor Height
Low-set windows may look unusual, but they can be a great way to protect your privacy while letting in daylight
Full Story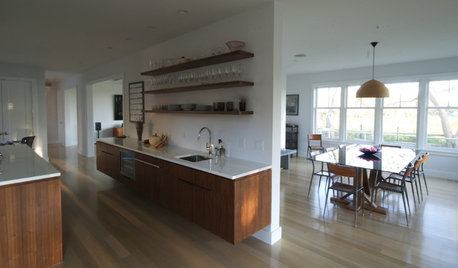
KITCHEN DESIGNThe 4 Things Home Buyers Really Want in Kitchen Cabinetry
For the biggest return on your kitchen investment, you've got to know these key ingredients for cabinetry with wide appeal
Full Story
KITCHEN DESIGNSmart Investments in Kitchen Cabinetry — a Realtor's Advice
Get expert info on what cabinet features are worth the money, for both you and potential buyers of your home
Full Story
KITCHEN DESIGNShaker Style Still a Cabinetry Classic
The Shaker profile stays true to its generations-old square simplicity but can adapt to any modern taste
Full Story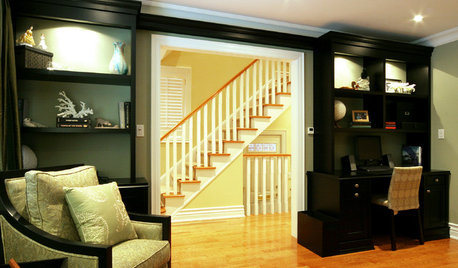
DOORSDesign 2011: Black Casework, Doors and Cabinetry
All-Black Doors, Trim and Cabinets Will Add to the Year's Chic Appeal
Full Story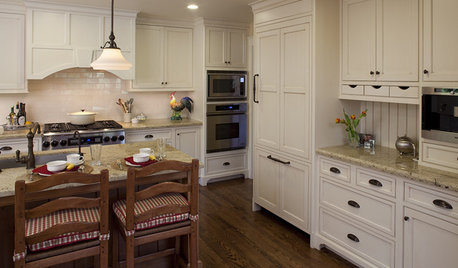
KITCHEN DESIGN9 Molding Types to Raise the Bar on Your Kitchen Cabinetry
Customize your kitchen cabinets the affordable way with crown, edge or other kinds of molding
Full Story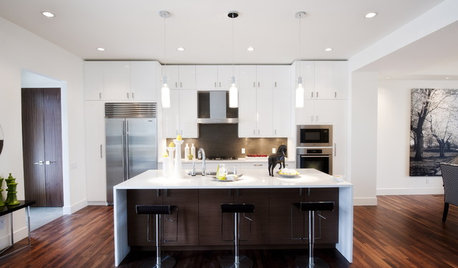
KITCHEN DESIGNKitchen of the Week: Ultra-White Cabinetry in Calgary
Owners turned to a piano finisher for the gloss on this extra-white kitchen
Full Story
KITCHEN CABINETS8 Cabinetry Details to Create Custom Kitchen Style
Take a basic kitchen up a notch with decorative add-ons that give cabinets a high-end look
Full Story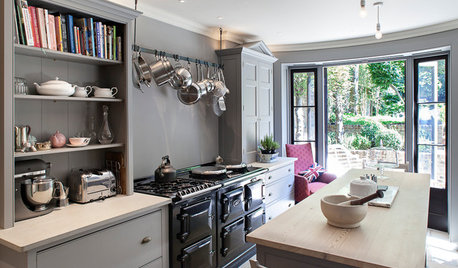
ECLECTIC STYLE9 Ways to Spice Up Your Kitchen Cabinetry
If a perfectly matched set of built-in units isn’t your cup of tea, try these ideas to add some variety
Full Story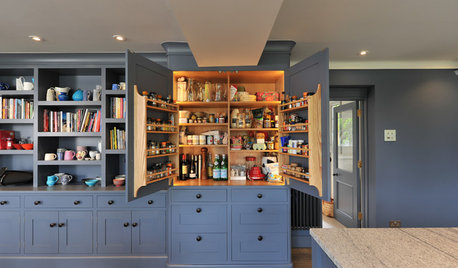
KITCHEN CABINETSColorful Cabinetry in an English Farmhouse Kitchen
Knocking rooms together opens up a family’s living space and makes way for this inviting handmade kitchen in blue and gray
Full Story





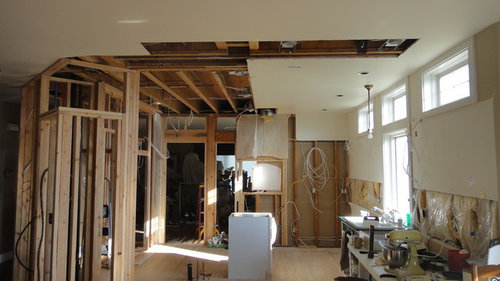



raehelen
User
Related Professionals
Beavercreek Kitchen & Bathroom Designers · Clute Kitchen & Bathroom Designers · New Castle Kitchen & Bathroom Designers · Ridgefield Kitchen & Bathroom Designers · Saratoga Springs Kitchen & Bathroom Designers · Southbridge Kitchen & Bathroom Designers · Dearborn Kitchen & Bathroom Remodelers · Eureka Kitchen & Bathroom Remodelers · Idaho Falls Kitchen & Bathroom Remodelers · Oxon Hill Kitchen & Bathroom Remodelers · South Lake Tahoe Kitchen & Bathroom Remodelers · Upper Saint Clair Kitchen & Bathroom Remodelers · Atascocita Cabinets & Cabinetry · Gardere Design-Build Firms · Glassmanor Design-Build Firmsskind49Original Author
gpraceman55
skind49Original Author
Karenseb
cabman
deedles
gpraceman55
likewhatyoudo
skind49Original Author
likewhatyoudo