Large pantry remodel - WWYD???
celticmoon
11 years ago
Related Stories

REMODELING GUIDESHow to Remodel Your Relationship While Remodeling Your Home
A new Houzz survey shows how couples cope with stress and make tough choices during building and decorating projects
Full Story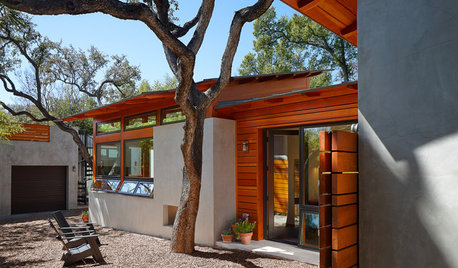
HOUZZ TOURSHouzz Tour: A Design for Better Outdoor Living in Texas
Extensive remodeling allows a family to live large in less space
Full Story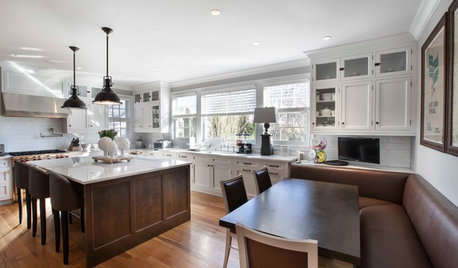
KITCHEN DESIGNKitchen of the Week: Great for the Chefs, Friendly to the Family
With a large island, a butler’s pantry, wine storage and more, this New York kitchen appeals to everyone in the house
Full Story
WORKING WITH PROSInside Houzz: No More Bumper Cars in This Remodeled Kitchen
More space, more storage, and the dogs can stretch out now too. A designer found on Houzz creates a couple's just-right kitchen
Full Story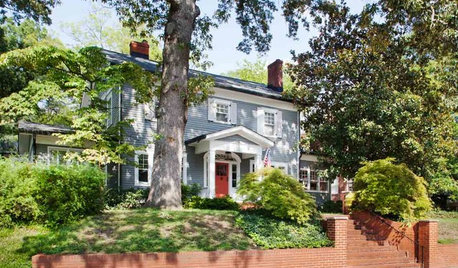
HOUZZ TOURSHouzz Tour: Whole-House Remodeling Suits a Historic Colonial
Extensive renovations, including additions, update a 1918 Georgia home for modern life while respecting its history
Full Story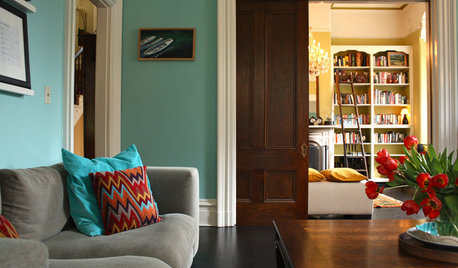
REMODELING GUIDESPocket Doors and Sliding Walls for a More Flexible Space
Large sliding doors allow you to divide open areas or close off rooms when you want to block sound, hide a mess or create privacy
Full Story
MOST POPULAR8 Little Remodeling Touches That Make a Big Difference
Make your life easier while making your home nicer, with these design details you'll really appreciate
Full Story
MOST POPULAR15 Remodeling ‘Uh-Oh’ Moments to Learn From
The road to successful design is paved with disaster stories. What’s yours?
Full Story
INSIDE HOUZZHouzz Survey: See the Latest Benchmarks on Remodeling Costs and More
The annual Houzz & Home survey reveals what you can expect to pay for a renovation project and how long it may take
Full Story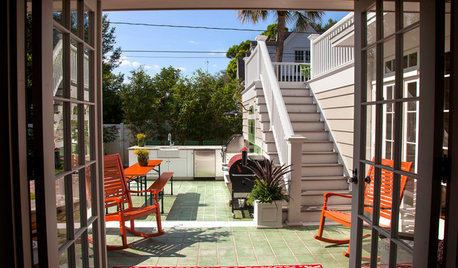
KITCHEN OF THE WEEKKitchen of the Week: Where Indoor and Outdoor Living Meet
A remodel of a 1923 Florida kitchen adds a large island, bold color and a connection to a new outdoor cooking and dining space
Full Story





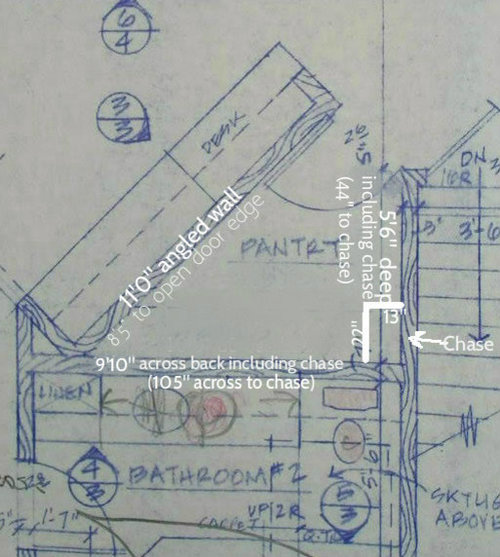
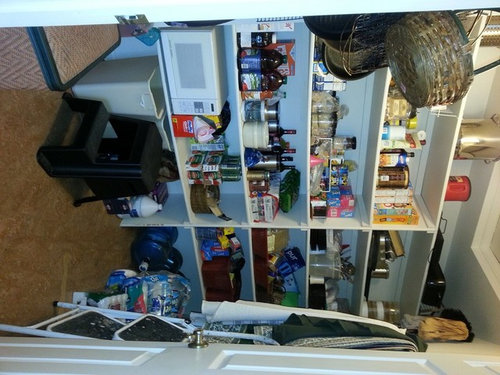




lazy_gardens
EngineerChic
Related Professionals
New Castle Kitchen & Bathroom Designers · Northbrook Kitchen & Bathroom Designers · Ramsey Kitchen & Bathroom Designers · South Farmingdale Kitchen & Bathroom Designers · 93927 Kitchen & Bathroom Remodelers · Bellevue Kitchen & Bathroom Remodelers · Fremont Kitchen & Bathroom Remodelers · Lomita Kitchen & Bathroom Remodelers · Tulsa Kitchen & Bathroom Remodelers · Avocado Heights Cabinets & Cabinetry · Graham Cabinets & Cabinetry · Hanover Park Cabinets & Cabinetry · Key Biscayne Cabinets & Cabinetry · North New Hyde Park Cabinets & Cabinetry · Wildomar Cabinets & Cabinetryrhome410
celticmoonOriginal Author
bellsmom
bellsmom
rosie
desertsteph
celticmoonOriginal Author
desertsteph
desertsteph
angela12345
bellsmom
celticmoonOriginal Author
desertsteph
celticmoonOriginal Author
jane__ny
jane__ny
jane__ny
angela12345
bellsmom
celticmoonOriginal Author
angela12345
celticmoonOriginal Author
ILoveRed
celticmoonOriginal Author
desertsteph
mrspete