Headbanger cabs over a peninsula?
Fori
10 years ago
Related Stories

KITCHEN DESIGN10 Big Space-Saving Ideas for Small Kitchens
Feeling burned over a small cooking space? These features and strategies can help prevent kitchen meltdowns
Full Story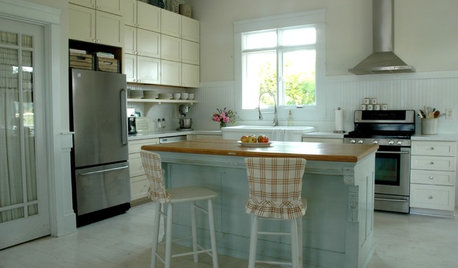
KITCHEN DESIGN6 Kitchen Fixes for Nomads
Renting? Some Affordable Ways to Make That Kitchen Feel Like Your Own
Full Story
SMALL KITCHENSKitchen of the Week: A Small Galley With Maximum Style and Efficiency
An architect makes the most of her family’s modest kitchen, creating a continuous flow with the rest of the living space
Full Story
KITCHEN STORAGECabinets 101: How to Get the Storage You Want
Combine beauty and function in all of your cabinetry by keeping these basics in mind
Full Story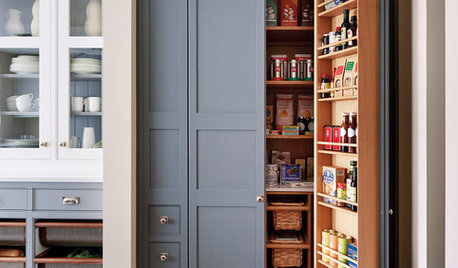
MOST POPULAR10 Storage Solutions for Kitchens With Character
A perfectly designed kitchen cabinet is a wonderful thing, but so are these clever alternative storage ideas
Full Story
KITCHEN CABINETS9 Ways to Save Money on Kitchen Cabinets
Hold on to more dough without sacrificing style with these cost-saving tips
Full Story
KITCHEN CABINETSGet the Look of Wood Cabinets for Less
No need to snub plastic laminate as wood’s inferior cousin. Today’s options are stylish and durable — not to mention money saving
Full Story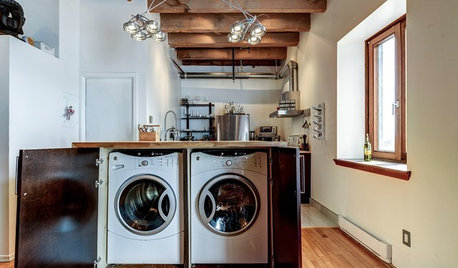
LAUNDRY ROOMSA Kitchen Laundry Cabinet Full of Surprises
A little DIY spirit allowed this homeowner to add a washer, dryer, kitchen countertop and dining table all in one
Full Story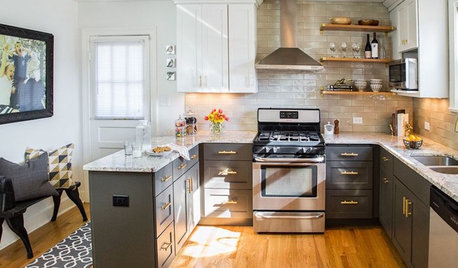
KITCHEN OF THE WEEKKitchen of the Week: Style and Storage in a Compact Space
A mix of splurges and saves creates a beautiful new kitchen and entry area
Full Story
KIDS’ SPACESWho Says a Dining Room Has to Be a Dining Room?
Chucking the builder’s floor plan, a family reassigns rooms to work better for their needs
Full StoryMore Discussions






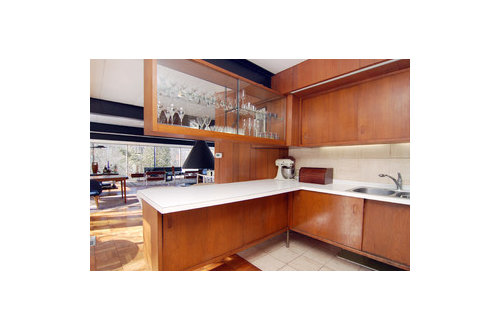



LoPay
jellytoast
Related Professionals
Portland Kitchen & Bathroom Designers · 20781 Kitchen & Bathroom Remodelers · Allouez Kitchen & Bathroom Remodelers · Beaverton Kitchen & Bathroom Remodelers · Cocoa Beach Kitchen & Bathroom Remodelers · Islip Kitchen & Bathroom Remodelers · Key Biscayne Kitchen & Bathroom Remodelers · Port Charlotte Kitchen & Bathroom Remodelers · Rancho Palos Verdes Kitchen & Bathroom Remodelers · Toledo Kitchen & Bathroom Remodelers · Casas Adobes Cabinets & Cabinetry · Gaffney Cabinets & Cabinetry · South Gate Cabinets & Cabinetry · Watauga Cabinets & Cabinetry · Central Cabinets & Cabinetrychedanemi
bpath
Bunny
dan1888
Holly- Kay
chesters_house_gw
Joseph Corlett, LLC
suzanne_sl
purplepansies
purplepansies
lavender_lass
ForiOriginal Author
pricklypearcactus
lavender_lass
suska6184
lazy_gardens
User
GauchoGordo1993
cevamal
ForiOriginal Author
GauchoGordo1993
ForiOriginal Author
GauchoGordo1993
GreenDesigns
ForiOriginal Author
Bunny
GauchoGordo1993
ForiOriginal Author
sjhockeyfan325
GauchoGordo1993
purplepansies
ForiOriginal Author
GauchoGordo1993
Bunny
lavender_lass
debrak2008
nosoccermom
ForiOriginal Author
GauchoGordo1993