Please help with my kitchen, which plan do you think?
momof3kids_pa
9 years ago
Related Stories

BATHROOM WORKBOOKStandard Fixture Dimensions and Measurements for a Primary Bath
Create a luxe bathroom that functions well with these key measurements and layout tips
Full Story
KITCHEN DESIGNHouzz Quiz: Which Kitchen Backsplash Material Is Right for You?
With so many options available, see if we can help you narrow down the selection
Full Story
KITCHEN DESIGNHere's Help for Your Next Appliance Shopping Trip
It may be time to think about your appliances in a new way. These guides can help you set up your kitchen for how you like to cook
Full Story
KITCHEN DESIGN12 Great Kitchen Styles — Which One’s for You?
Sometimes you can be surprised by the kitchen style that really calls to you. The proof is in the pictures
Full Story
BATHROOM DESIGNWhich Bathroom Vanity Will Work for You?
Vanities can be smart centerpieces and offer tons of storage. See which design would best suit your bathroom
Full Story
KITCHEN DESIGNOpen vs. Closed Kitchens — Which Style Works Best for You?
Get the kitchen layout that's right for you with this advice from 3 experts
Full Story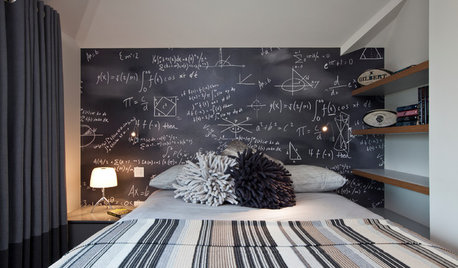
DECORATING GUIDESWhich Rooms Get the Oscar?
On the eve of Hollywood’s night of nights, we bring you top films from the past year and their interior twins
Full Story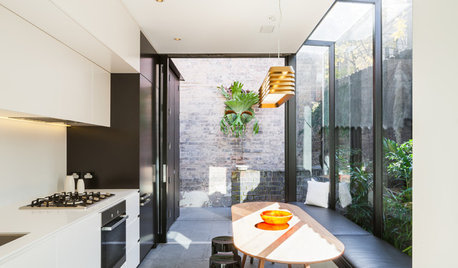
FURNITUREWhich Dining Table Shape Should You Choose?
Rectangular, oval, round or square: Here are ways to choose your dining table shape (or make the most of the one you already have)
Full Story
KITCHEN ISLANDSWhich Is for You — Kitchen Table or Island?
Learn about size, storage, lighting and other details to choose the right table for your kitchen and your lifestyle
Full Story





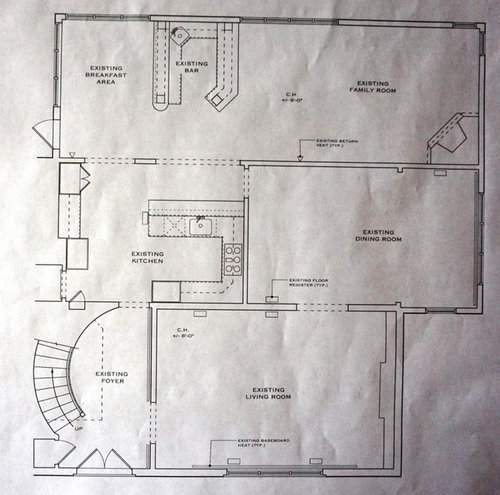
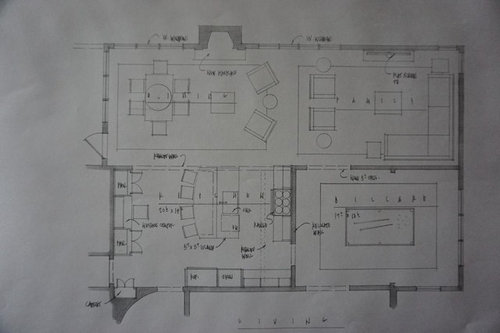
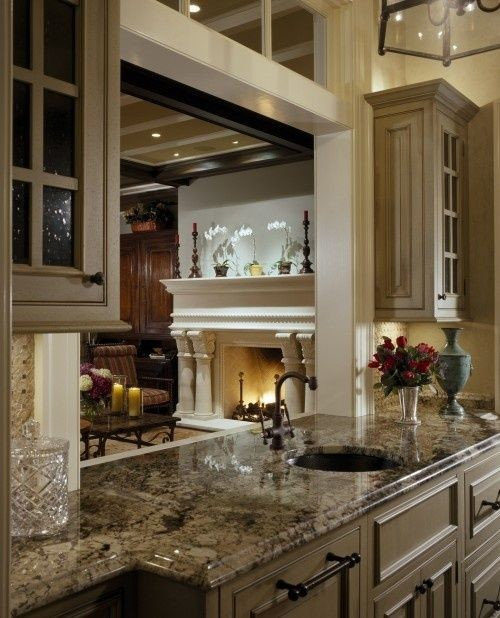



momof3kids_paOriginal Author
Jillius
Related Professionals
Bonita Kitchen & Bathroom Designers · Magna Kitchen & Bathroom Designers · Ojus Kitchen & Bathroom Designers · Portland Kitchen & Bathroom Designers · University City Kitchen & Bathroom Remodelers · Eagle Kitchen & Bathroom Remodelers · Linton Hall Kitchen & Bathroom Remodelers · Santa Fe Kitchen & Bathroom Remodelers · South Jordan Kitchen & Bathroom Remodelers · Mount Holly Cabinets & Cabinetry · Prospect Heights Cabinets & Cabinetry · Tacoma Cabinets & Cabinetry · Wells Branch Cabinets & Cabinetry · Farragut Tile and Stone Contractors · Shady Hills Design-Build Firmsmomof3kids_paOriginal Author
deickhoff0
momof3kids_paOriginal Author
momof3kids_paOriginal Author
deickhoff0