Pantry and utility closet...swap? Anyone have 24 in utility?
williamsem
11 years ago
Related Stories

LAUNDRY ROOMSThe Cure for Houzz Envy: Laundry Room Touches Anyone Can Do
Make fluffing and folding more enjoyable by borrowing these ideas from beautifully designed laundry rooms
Full Story
MUDROOMSThe Cure for Houzz Envy: Mudroom Touches Anyone Can Do
Make a utilitarian mudroom snazzier and better organized with these cheap and easy ideas
Full Story
BEDROOMSThe Cure for Houzz Envy: Master Bedroom Touches Anyone Can Do
Make your bedroom a serene dream with easy moves that won’t give your bank account nightmares
Full Story
KITCHEN DESIGN7 Steps to Pantry Perfection
Learn from one homeowner’s plan to reorganize her pantry for real life
Full Story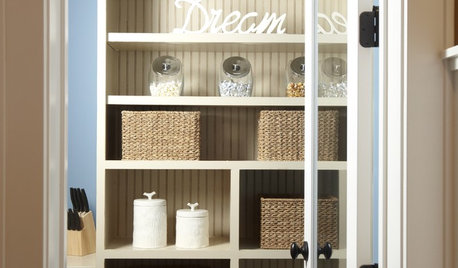
ORGANIZINGThe Organized Home: Shelves, Cupboards and Closets
Neat as a pin is as easy as pie when you take take home organizing one step at a time. From pantry to office, we'll help you get there
Full Story
KITCHEN PANTRIES80 Pretty and Practical Kitchen Pantries
This collection of kitchen pantries covers a wide range of sizes, styles and budgets
Full Story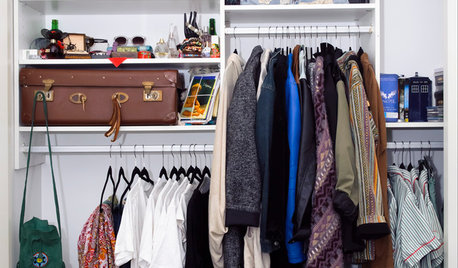
CLOSETSDesign Your Closet for the Real World
Let a professional organizer show you how to store all your clothes, shoes and accessories without blowing your budget
Full Story
KITCHEN STORAGEPantry Placement: How to Find the Sweet Spot for Food Storage
Maybe it's a walk-in. Maybe it's cabinets flanking the fridge. We help you figure out the best kitchen pantry type and location for you
Full Story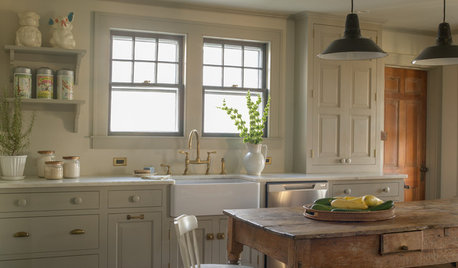
DECORATING GUIDES15 Ways to Get the English Cottage Look
Look to nature, inexpensive fabrics and small swaps to conjure a country-house vibe
Full Story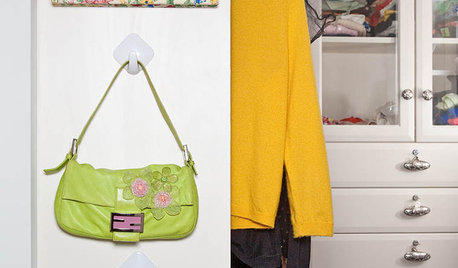
STORAGEBedroom Storage: 12 Ways to Work Your Wardrobe
Instead of letting the mess in your closet overwhelm you, tackle it head on with these smart and simple solutions
Full Story





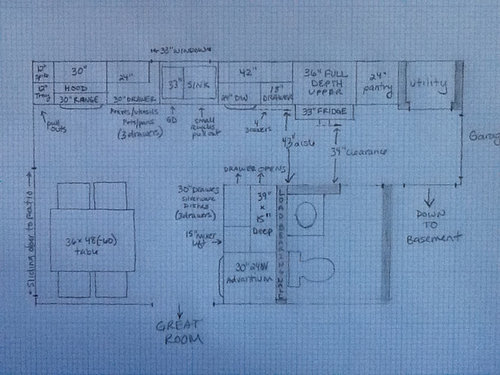



desertsteph
lascatx
Related Professionals
Greensboro Kitchen & Bathroom Designers · Martinsburg Kitchen & Bathroom Designers · Northbrook Kitchen & Bathroom Designers · Riviera Beach Kitchen & Bathroom Designers · Wood River Kitchen & Bathroom Remodelers · Glen Allen Kitchen & Bathroom Remodelers · Pico Rivera Kitchen & Bathroom Remodelers · South Jordan Kitchen & Bathroom Remodelers · Gibsonton Kitchen & Bathroom Remodelers · Beaumont Cabinets & Cabinetry · Newcastle Cabinets & Cabinetry · Watauga Cabinets & Cabinetry · Baldwin Tile and Stone Contractors · Elmwood Park Tile and Stone Contractors · Castaic Design-Build FirmswilliamsemOriginal Author