Do any of these cab colors/stains grab you?
deedles
11 years ago
Related Stories

KITCHEN CABINETSKitchen Cabinet Color: Should You Paint or Stain?
Learn about durability, looks, cost and more for wooden cabinet finishes to make the right choice for your kitchen
Full Story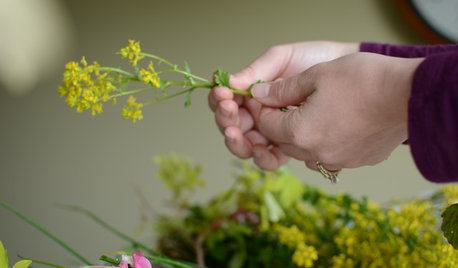
GARDENING GUIDESThe Quotable Garden: Writings That Will Grab Your Heart
Maybe you’ll see yourself in these reflections. Or maybe you’ll find a whole new way of looking at gardening
Full Story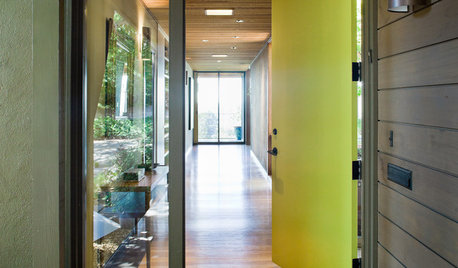
CURB APPEAL5 Bright Palettes for Front Doors
Splash bold green, blue, orange or red on your front door, then balance it with a more restrained hue on the rest of the house
Full Story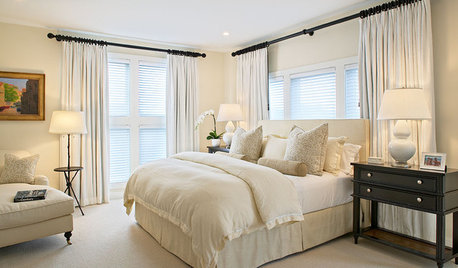
WHITEHow to Pick the Right White Paint
White is white, right? Not quite. See 8 white paint picks for 8 very different effects
Full Story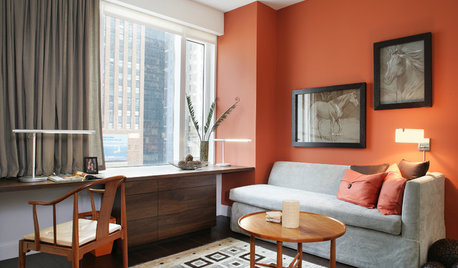
MOST POPULARFalling for Color: 9 Ways With Pumpkin Orange
From racing stripes to accent walls, see how to work this vibrant hue into your home
Full Story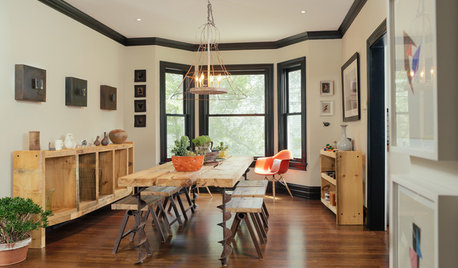
TRIMWhat Color Should You Paint Your Trim?
Learn the benefits of painting your trim white, black, neutral, a bold color and more
Full Story
KITCHEN DESIGNA Two-Tone Cabinet Scheme Gives Your Kitchen the Best of Both Worlds
Waffling between paint and stain or dark and light? Here’s how to mix and match colors and materials
Full Story
MOST POPULAR8 Great Kitchen Cabinet Color Palettes
Make your kitchen uniquely yours with painted cabinetry. Here's how (and what) to paint them
Full Story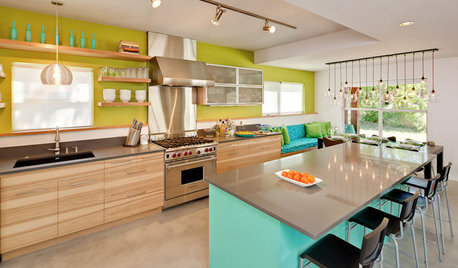
KITCHEN DESIGN10 Wildly Colorful Kitchens That Thrill and Delight
See how some of the most vivid kitchens on Houzz let loose with fearless color and personality
Full Story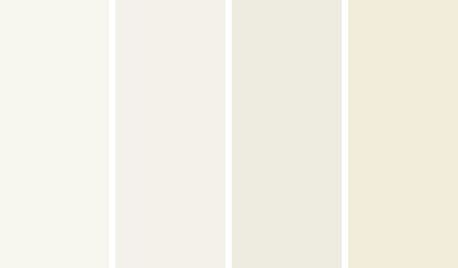
COLORColor of the Year: Off-White Is On Trend for 2016
See why four paint brands have chosen a shade of white as their hot hue for the new year
Full Story






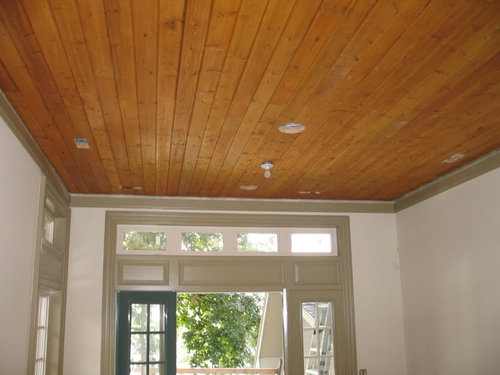
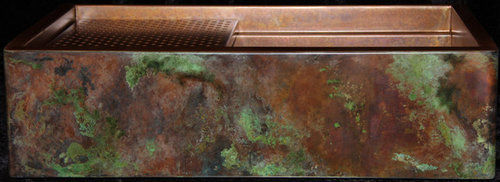



EATREALFOOD
angela12345
Related Professionals
Ballenger Creek Kitchen & Bathroom Designers · Ridgefield Kitchen & Bathroom Designers · Town 'n' Country Kitchen & Bathroom Designers · Feasterville Trevose Kitchen & Bathroom Remodelers · Glade Hill Kitchen & Bathroom Remodelers · Eureka Kitchen & Bathroom Remodelers · Gardner Kitchen & Bathroom Remodelers · Mesquite Kitchen & Bathroom Remodelers · Omaha Kitchen & Bathroom Remodelers · Pico Rivera Kitchen & Bathroom Remodelers · Burr Ridge Cabinets & Cabinetry · Highland Village Cabinets & Cabinetry · Hopkinsville Cabinets & Cabinetry · North New Hyde Park Cabinets & Cabinetry · Whitney Cabinets & CabinetrydeedlesOriginal Author
deedlesOriginal Author
sprtphntc7a
bellajourney
deedlesOriginal Author
Donaleen Kohn
deedlesOriginal Author
bellajourney
deedlesOriginal Author
bellajourney
debrak_2008
nosoccermom
sandra_zone6
taggie
poohpup
deedlesOriginal Author
debrak_2008
deedlesOriginal Author
bellajourney
poohpup
deedlesOriginal Author
poohpup
deedlesOriginal Author
taggie
deedlesOriginal Author
User
bellajourney
bellajourney
poohpup
User
lisa_wi
deedlesOriginal Author
deedlesOriginal Author
lisa_wi
deedlesOriginal Author
steph2000
lisa_wi
deedlesOriginal Author
bellajourney
User
boxerpups
enduring
lisa_wi
deedlesOriginal Author
deedlesOriginal Author
bellajourney
deedlesOriginal Author
bellajourney