Need help with shelving
debrak_2008
11 years ago
Related Stories
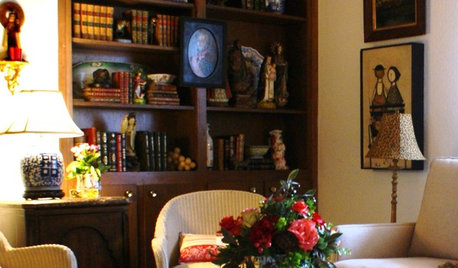
STORAGEDownsizing Help: Shelve Your Storage Woes
Look to built-in, freestanding and hanging shelves for all the display and storage space you need in your smaller home
Full Story
Storage Help for Small Bedrooms: Beautiful Built-ins
Squeezed for space? Consider built-in cabinets, shelves and niches that hold all you need and look great too
Full Story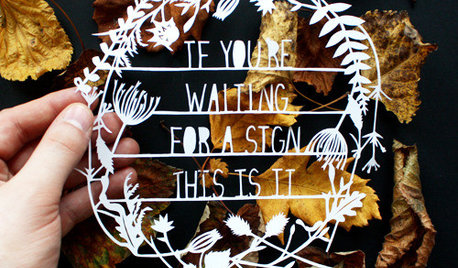
PRODUCT PICKSGuest Picks: 20 Frameworthy Works to Help You Get Motivated
Conquer your goals and lift your spirits with encouraging art prints of inspirational quotes for your walls or shelves
Full Story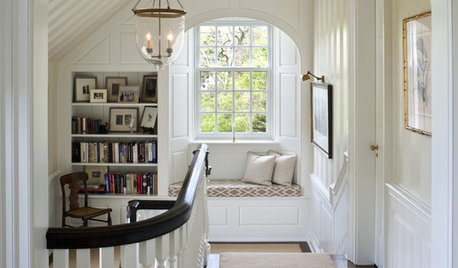
STAIRWAYSHelp Your Stair Landing Take Off
Whether for storage, art, plants or whatever else strikes your fancy, your stair landing can serve your home in a thoughtful way
Full Story
SMALL SPACESDownsizing Help: Storage Solutions for Small Spaces
Look under, over and inside to find places for everything you need to keep
Full Story
KITCHEN DESIGNKey Measurements to Help You Design Your Kitchen
Get the ideal kitchen setup by understanding spatial relationships, building dimensions and work zones
Full Story
KITCHEN DESIGNHere's Help for Your Next Appliance Shopping Trip
It may be time to think about your appliances in a new way. These guides can help you set up your kitchen for how you like to cook
Full Story
LIFEDecluttering — How to Get the Help You Need
Don't worry if you can't shed stuff and organize alone; help is at your disposal
Full Story
DECORATING GUIDESHouzz Call: What Home Collections Help You Feel Like a Kid Again?
Whether candy dispensers bring back sweet memories or toys take you back to childhood, we'd like to see your youthful collections
Full Story





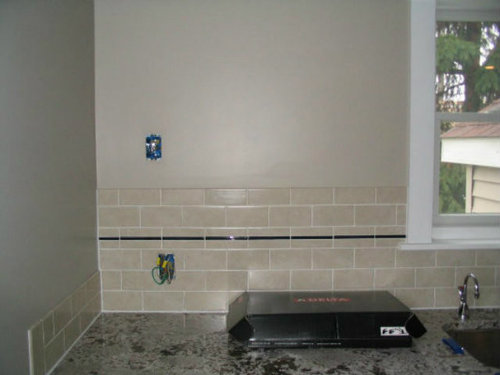
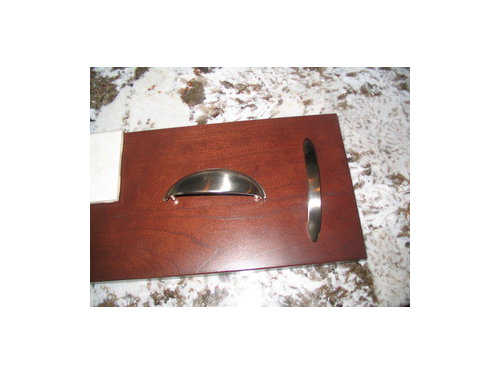






localeater
debrak_2008Original Author
Related Professionals
Clarksburg Kitchen & Bathroom Designers · Salmon Creek Kitchen & Bathroom Designers · Reedley Kitchen & Bathroom Designers · South Farmingdale Kitchen & Bathroom Designers · Olympia Heights Kitchen & Bathroom Designers · Fullerton Kitchen & Bathroom Remodelers · Athens Kitchen & Bathroom Remodelers · Green Bay Kitchen & Bathroom Remodelers · Jacksonville Kitchen & Bathroom Remodelers · Overland Park Kitchen & Bathroom Remodelers · Forest Hills Kitchen & Bathroom Remodelers · Billings Cabinets & Cabinetry · Newcastle Cabinets & Cabinetry · Universal City Cabinets & Cabinetry · Warr Acres Cabinets & Cabinetryherbflavor
justmakeit
a2gemini
jakuvall
debrak_2008Original Author
herbflavor
debrak_2008Original Author
localeater
deedles
debrak_2008Original Author
deedles
desertsteph
debrak_2008Original Author
deedles
bmorepanic
debrak_2008Original Author
debrak_2008Original Author
deedles
debrak_2008Original Author
debrak_2008Original Author
amandasplit